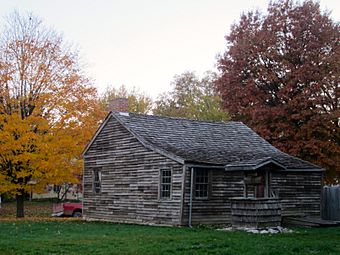John Shastid House facts for kids
Quick facts for kids |
|
|
John Shastid House
|
|
 |
|
| Location | 326 East Jefferson, Pittsfield, Illinois |
|---|---|
| Area | less than one acre |
| Built | 1838 |
| Built by | Shastid, John Greene |
| Architectural style | Timber Frame |
| NRHP reference No. | 03000579 |
| Added to NRHP | June 26, 2003 |
The John Shastid House is a very old and special house located in Pittsfield, Illinois. It was built way back in 1838 by a settler named John Shastid. This house is a great example of an old building style called "timber-frame" construction. It's so important that it was added to the National Register of Historic Places in 2003, which means it's recognized as a historic landmark.
Contents
A Look Back: The Shastid Family Home
Who Was John Shastid?
John Greene Shastid, who built this house, was born in Kentucky in 1798. By 1828, he and his family had moved to Illinois. They first settled in a town called New Salem in Sangamon County.
Moving to Pittsfield
John Shastid was looking for new chances to make a living. He found them in Pike County, which didn't have many people living there yet. So, in 1836, John and his family moved to Pittsfield. At that time, Pittsfield was very small, with only six other houses.
Building the House
Two years later, in 1838, John Shastid built this house. He lived there with his wife, Elizabeth, and their four children. John worked as a farmer. He also became a public official, serving as the Pike County Sheriff for eight years. Elizabeth passed away in 1863, and John Shastid died in 1874. Even though their children had moved away, the family owned and rented out the house until 1927.
Abraham Lincoln's Visits
A special part of the house's history involves Abraham Lincoln. According to John Shastid's grandson, Thomas, Lincoln visited the house. Lincoln was a lawyer and often came to Pittsfield for legal work. There's a family story that on one visit, Lincoln ate a whole pot of twelve broiled pigeons! These pigeons were prepared for a family dinner. The house's connection to Abraham Lincoln likely helped people want to protect it early on.
The House Today
The John Shastid House was officially listed on the National Register of Historic Places on June 26, 2003. Today, the house is owned by the Pike County Historical Society. You can even take tours of the house by making an appointment. The Society also runs the Pike County Historical Society Museum in Pittsfield.
How the House Was Built
What is Timber Framing?
The John Shastid House is a "timber frame" house. This is an old building style that uses large wooden beams for the main support of the building. Think of it like a skeleton made of strong wood.
Unique Construction Style
The house is built from squared wooden beams. These beams are connected using a special method called "mortise and tenon" joints. This is the classic way timber-frame buildings are put together. This style is different from log cabins, which use round logs. It's also different from "balloon framing," which is a newer style that uses smaller beams and nails.
Hand-Cut Beams
The wooden beams used in the Shastid House were "hewn." This means they were shaped by hand using tools, rather than being cut by a sawmill. This was unusual, but it probably happened because Pittsfield didn't have a sawmill in 1838. It's rare to find well-preserved timber-frame houses in Illinois. The Shastid House is the only example of this building method still standing in Pittsfield.
See also
 | Sharif Bey |
 | Hale Woodruff |
 | Richmond Barthé |
 | Purvis Young |



