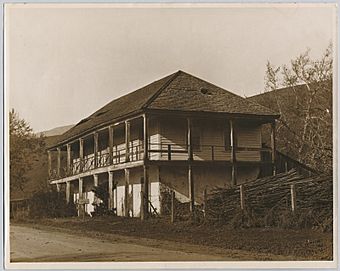Jose Maria Alviso Adobe facts for kids
Quick facts for kids |
|
|
Jose Maria Alviso Adobe
|
|

Jose Maria Alviso Adobe, ca. 1920
|
|
| Location | Milpitas, California |
|---|---|
| Built | 1837 |
| Architectural style | Monterey Colonial |
| NRHP reference No. | 97001190 |
| Added to NRHP | October 7, 1997 |
The José María Alviso Adobe is a really old and special house in Milpitas, California, United States. It was once the home of José María Alviso, who was like the first mayor (called an alcalde) of nearby Pueblo de San Jose. This house was built way back in 1837 and made bigger around the early 1850s.
It's a great example of a building style called Monterey Colonial. This style was very popular in California in the 1830s and 1840s. What makes the Alviso Adobe extra special is that it's the only building left in this style in the whole Santa Clara Valley and San Francisco Bay Area! Because it's so important, the adobe is listed on the National Register of Historic Places.
Contents
What Makes the Alviso Adobe Special?
The Alviso Adobe looks the way it does because of a big update finished by 1853. The Alviso family added a second floor made of wood to their original one-story adobe house. The thick adobe walls of the first floor came from the earlier building, which was built around 1837.
Design and Features of the Adobe
Today, the Alviso Adobe is a two-story home with a sloped roof and a balcony that wraps around three sides. The house has a balanced, rectangular shape. It has three rooms downstairs and three rooms upstairs.
This building is amazing because it still has so many original parts. It has adobe walls from the 1830s, and parts of the wooden frames, doors, windows, and hardware from 1853. It even has a kitchen from the 1920s that is almost completely unchanged! It's very rare to find a building that has stayed so similar for over 150 years.
Monterey Colonial Style
The Alviso Adobe shows all the key features of the Monterey style. These include its wood-shingled (like tiles made of wood) sloped roof and wooden balconies on three sides. It also has French doors that open to the outside, windows with many small glass panes, fireplaces inside, and a balanced layout.
What's Happening Now?
The Alviso Adobe is currently being fixed up and improved. The plan is to make the old farm around it look like a working ranch and fruit orchard from the 1920s. There are already many old, large trees on the property.
A barn that had wooden beams from the 1840s was recently taken down. Also, workers have found historical items from both long ago (prehistoric) and more recent times (historic) buried near the house.
 | James B. Knighten |
 | Azellia White |
 | Willa Brown |

