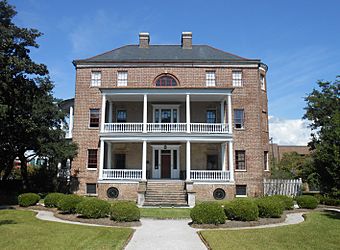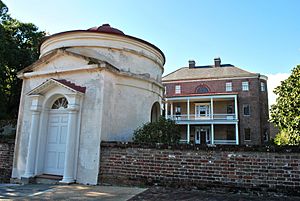Joseph Manigault House facts for kids
|
Joseph Manigault House
|
|
|
U.S. National Historic Landmark District
Contributing Property |
|

The Joseph Manigault House in Charleston.
|
|
| Location | 350 Meeting St., Charleston, South Carolina |
|---|---|
| Built | 1803 |
| Architect | Gabriel Manigault |
| Architectural style | Early Republic |
| Part of | Charleston Historic District (ID66000964) |
| NRHP reference No. | 73001688 |
Quick facts for kids Significant dates |
|
| Added to NRHP | November 7, 1973 |
| Designated NHL | November 7, 1973 |
| Designated NHLDCP | October 9, 1960 |
The Joseph Manigault House is a famous historic house museum in Charleston, South Carolina. Today, it is owned and run by the Charleston Museum, so people can visit and see what life was like over 200 years ago.
Built in 1803, the house was designed by the architect Gabriel Manigault for his brother, Joseph. It is a beautiful and well-kept example of a popular building style from that time called the Adam style. Because of its importance, the house was named a National Historic Landmark in 1973.
Contents
A Unique Design for its Time
The Manigault House is located in the heart of Charleston at the corner of Meeting and John Streets. It's a large, three-story brick house built on a raised foundation.
One of its most striking features is a two-story porch in the front. The doorways on both floors are very detailed, with thin columns and windows on either side. The house isn't a simple rectangle. A round staircase sticks out from one side, and a curved porch juts out from the other.
Inside the House
The interior of the house is known for its beautiful and delicate woodwork. The designs around the fireplaces, doors, and windows are very detailed. This style was inspired by the British architect Robert Adam. Adam was famous for using different sizes of decorations for grand public buildings versus private homes.
The architect, Gabriel Manigault, had studied in London and learned about Adam's ideas. This house was one of the first in Charleston to show off this new, elegant style. It was also built with special features to help keep pests out.
Near the entrance to the property, there is a small gatehouse. This building is an architectural folly, which means it was built just to look nice and was not meant to be lived in.
History of the House
The house was built in 1803 for a wealthy rice planter named Joseph Manigault. After he died, the house was sold in 1852 and had a few different owners over the years.
Saving the House from Demolition
By 1920, the historic house was in danger. A company planned to tear it down to build a gas station in its place. When people in Charleston heard about this, they formed a group to save the building. This group later became the Preservation Society of Charleston.
After some legal challenges, the house was eventually saved. In 1933, a woman named Princess Henrietta Pignatelli bought the house at an auction. She then generously gave the house to the Charleston Museum. The museum's director also convinced the Standard Oil Company to donate the garden area so it could be restored.
A New Life as a Museum
For a while, the house sat empty because there wasn't enough money to fix it up. During World War II, the house was used by the U.S.O. (United Service Organizations) to support soldiers. The first floor was a cafe serving coffee and donuts, the second floor was a recreation area, and the third floor was used as a sleeping area.
After the war, the house was finally opened to the public as a museum in 1948. Over the next 30 years, it was slowly filled with furniture and decorations from the early 1800s. Today, the Joseph Manigault House is one of Charleston's most popular attractions, showing visitors a glimpse into the city's past.
See also
 | Anna J. Cooper |
 | Mary McLeod Bethune |
 | Lillie Mae Bradford |




