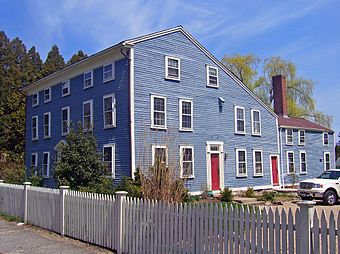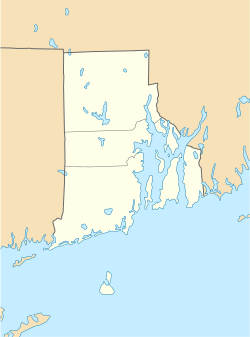Joseph Reynolds House facts for kids
|
Joseph Reynolds House
|
|

Front elevation and south profile of house, 2008
|
|
| Location | 956 Hope Street, Bristol, Rhode Island |
|---|---|
| Nearest city | Providence |
| Built | 1700 |
| Architectural style | Colonial |
| NRHP reference No. | 72000017 |
Quick facts for kids Significant dates |
|
| Added to NRHP | May 31, 1972 |
| Designated NHL | July 28, 1983 |
The Joseph Reynolds House (also known as Willowmere) is a very old and important house located at 956 Hope Street in Bristol, Rhode Island. It was built around 1698 to 1700, making it one of the oldest buildings in Bristol. It's also the oldest known three-story house in all of Rhode Island! This house is special because it still has many original design features from its early days.
The house is also famous for its connection to the Marquis de Lafayette. He was a French general who helped America during the American Revolutionary War. He used the house as his headquarters. Because of its history and unique design, the Joseph Reynolds House was named a National Historic Landmark in 1983.
Contents
What Does the House Look Like?
The main part of the house is wide and deep, with three floors. It was built using a strong method called "braced-stud construction." The roof slopes down lower at the back, which gives the house a classic New England "saltbox" shape. The front roof has a special plaster decoration called a "cove cornice," which is very rare.
There's also an extra section, or "ell," at the back of the house. It was originally one and a half stories tall. But in 1790, it was made into a full two-story section.
Inside the Joseph Reynolds House
Inside, the house has a "center hall plan." This means there's a hallway in the middle with rooms on either side. Each floor has four rooms, two on each side of the central hall and staircase.
Two rooms on the north side of the house have special wooden panels. These panels have fancy "bolection molding" and a painted finish that looks like marble. Some of these panels had to be remade after a fire in 1976.
The main part of the house used to have two chimneys inside. But the one on the north side was removed a long time ago. The original south chimney was replaced around 1820 with a smaller one. At the same time, changes were also made to the kitchen area in the back ell.
A Look Back: The House's Story
The story of the Joseph Reynolds House begins with Nathaniel Reynolds. He was one of the first people to settle in Bristol in 1680. Back then, Bristol was part of the Massachusetts Bay Colony.
His son, Joseph Reynolds, built this house. Joseph also ran a tannery (where animal hides are made into leather) and a gristmill (where grain is ground into flour) on his land.
Lafayette's Headquarters
Later, Joseph Reynolds' son, Joseph II, owned the house. This is when the famous Marquis de Lafayette stayed there. Lafayette was a general in the Continental Army, which was the army fighting for American independence.
From September 7 to 23, 1778, Lafayette used the north parlor chamber of the house as his headquarters. He was in charge of defending Bristol and Warren. This was during a time when American forces were trying to push the British out of Newport.
The house stayed in the Reynolds family for a very long time, until 1927. In the 1950s, new owners changed the building into apartments. But later owners bought it and worked hard to restore it. They turned it back into a single-family home and brought back its original beauty.
Images for kids
 | William L. Dawson |
 | W. E. B. Du Bois |
 | Harry Belafonte |




