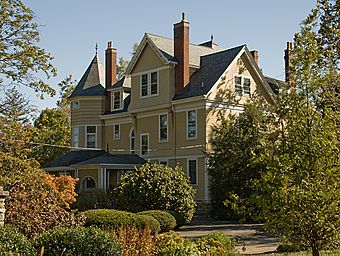Josiah Kirby House facts for kids
Quick facts for kids |
|
|
Josiah Kirby House
|
|

Front of the house
|
|
| Location | 65 Oliver Rd., Wyoming, Ohio |
|---|---|
| Area | 1.1 acres (0.45 ha) |
| Built | 1890 |
| Architectural style | Queen Anne, Shingle Style |
| MPS | Wyoming MRA |
| NRHP reference No. | 86001634 |
| Added to NRHP | August 25, 1986 |
The Josiah Kirby House is a historic home in Wyoming, Ohio, United States. It was built in the late 1800s. This house was once the home of Josiah Kirby, a very important businessman and politician from the Cincinnati area. Today, it is recognized as a special historic place.
Contents
Who Was Josiah Kirby?
Josiah Kirby was a leading businessman in the Cincinnati metropolitan area during the late 1800s. He was known as an industrialist, meaning he owned or managed large businesses. Kirby invented many types of heavy machines.
He held important jobs with two different railroad companies. He also served as the president of the Cincinnati Board of Trade. This group helped businesses in the city. Because of his important roles, Kirby became involved in politics. He was elected to the Ohio Senate, where he served from 1880 to 1881.
Wyoming's History and Growth
Good transportation helped Wyoming become a successful city. The city is located near an old road that connected Cincinnati with places farther north. This road was improved in 1806 and is now Springfield Pike.
Another important way to travel was the Miami and Erie Canal. It was built nearby in 1828. The village of Lockland grew up along this canal. Railroads also came to the city in 1851. This made it easy to travel and move goods.
Because of its closeness to Lockland's factories and easy travel to Cincinnati, Wyoming became popular. Many rich business owners bought land there. They built large country houses in the area. Josiah Kirby was one of these wealthy people. He built his big house and traveled to Cincinnati for work every day.
The House's Unique Style
Josiah Kirby's house in Wyoming was built in 1890. It combines the Shingle-style with the Queen Anne style of architecture. The outside of the house has weatherboarding, which are overlapping wooden boards. It sits on a stone foundation and has a slate roof.
The house is a frame building, meaning it has a wooden skeleton. It is two-and-a-half stories tall. Some special parts of the house include Neoclassical details, beautiful art glass windows, and a verandah (a covered porch) with columns in the Beaux-Arts style. The house mixes older styles with modern floor plans.
Wooden weatherboarding was common for large houses in Wyoming. Even though brick was more popular in other parts of Ohio, wood was chosen here. This was because many lumber mill owners lived in Wyoming. Art glass windows were also common in many homes in the area.
A Recognized Historic Home
The Josiah Kirby House has changed very little since Kirby lived there. Both the inside and outside look much like they did when first built.
In 1979, a local group started looking for historic buildings in Wyoming. This led to eighteen houses, the Wyoming Presbyterian Church, and one historic district being suggested for the National Register of Historic Places in 1985.
The Josiah Kirby House was added to the Register in 1986. It was chosen because of its important architecture. It was also recognized because it was the home of a leading local citizen, Josiah Kirby.



