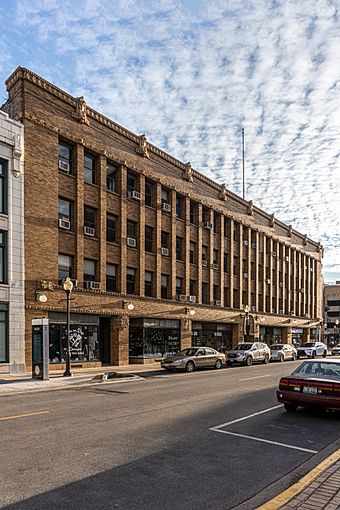Keystone Building (Aurora, Illinois) facts for kids
Quick facts for kids |
|
|
Keystone Building
|
|
|
U.S. Historic district
Contributing property |
|
 |
|
| Location | 30 S. Stolp Ave., Aurora, Illinois |
|---|---|
| Area | less than one acre |
| Built | 1922 |
| Architect | Elmslie, George Grant; Fournier, L.A. |
| Architectural style | Prairie School |
| NRHP reference No. | 80001370 |
| Added to NRHP | March 18, 1980 |
The Keystone Building is a cool old building in Aurora, Illinois. It was built in 1922. This special building was added to the National Register of Historic Places in 1980. That means it's an important historical place!
The Keystone Building is one of two buildings on Stolp Island designed by a famous architect named George Grant Elmslie. The other building is the Graham Building. Aurora, Illinois, actually has the most buildings designed by Elmslie, including the Old Second National Bank, the Healy Chapel, and the German-American Bank.
Contents
History of the Keystone Building
The Keystone Building is the biggest private office building that George Grant Elmslie ever designed. It might even be the largest office building built in the unique Prairie Style of architecture.
This building was first planned in 1922. It was going to be called the Joseph George & Newhall Building. Before that, a company called Aurora Silverplate Company used to be there. They moved out, and part of their old building was taken down. Elmslie was then asked to use what was left of the old building to create a brand new one.
This project was special because it was Elmslie's first big job after he stopped working with his old business partner, William G. Purcell. Another architect, L. A. Fournier, who had worked with Elmslie before, helped out as an associate architect.
The National Park Service officially recognized the Keystone Building as a historic place on March 18, 1980. It's also part of the Stolp Island Historic District, which was listed as historic on September 10, 1986.
What Does the Keystone Building Look Like?
The Keystone Building is located on Stolp Island in Aurora, Illinois. It has four stories, which means it's quite tall!
Outside the Building
The first floor of the building has many different shops. Each shop has its own entrance. The main side of the building, which faces Stolp Avenue, is about 165 feet long. The back of the building has an unusual shape because it sits on a triangular piece of land. The north side is 115 feet long, but the south side is only 25 feet long.
The main entrance to the building is under a cool, patterned screen made of terra cotta. On the first floor, there are five main sections, called bays. Three bays are north of the entrance, and two are south. Brick pillars separate these sections and the entrance.
The top three floors look the same on the outside. They have double-hung windows between more brick pillars. A fancy terra cotta cornice (a decorative molding) sits at the very top of the main side of the building.
The building is made of brown glazed brick with tiny bits of iron. These iron bits give the brick some blue and green colors, making it look unique! There's also a terra cotta belt course, which is a decorative band, above the first floor. Each of the six pillars on the main side has a decorative terra cotta shield. You can also see more shields decorating the cornice at the top. Eight bronze and glass lights above the first floor light up the outside of the building at night.
Inside the Building
When you go inside the main entrance, you'll find a lobby. In the lobby, there's an elevator and a staircase. The three upper floors are divided into many office suites. These offices are located along a main hallway. Each floor also has a central lobby where you can access the elevator and stairs.
There's a skylight above the fourth-floor lobby, which lets in natural light. The floors inside are made of polished terrazzo, a type of flooring that looks like stone. You can still see parts of the older building that was there before in the northeastern part of the Keystone Building.
 | Leon Lynch |
 | Milton P. Webster |
 | Ferdinand Smith |



