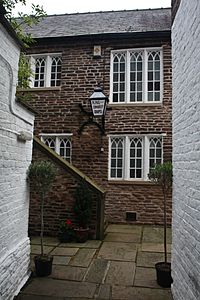King Edward Street Chapel, Macclesfield facts for kids
Quick facts for kids King Edward Street Chapel, Macclesfield |
|
|---|---|

King Edward Street Chapel, Macclesfield
|
|
| Lua error in Module:Location_map at line 420: attempt to index field 'wikibase' (a nil value). | |
| OS grid reference | SJ 917 738 |
| Location | Macclesfield, Cheshire |
| Country | England |
| Denomination | Unitarian |
| Website | King Edward Street Chapel |
| History | |
| Status | Chapel |
| Architecture | |
| Functional status | Active |
| Heritage designation | Grade II* |
| Architectural type | Chapel |
| Style | Gothic Revival |
| Completed | 1690 |
| Specifications | |
| Length | 60 feet (18 m) |
| Width | 20 feet (6 m) |
| Materials | Red sandstone Stone-flagged roof |
| Administration | |
| District | Manchester |
The King Edward Street Chapel is a historic building in Macclesfield, Cheshire, England. It is a special building because it is listed as Grade II*. This means it is a very important old building that is protected by law.
Contents
History of the Chapel
Building the Chapel
The chapel was built way back in 1690. This was soon after a law called the Act of Toleration 1689 was passed. This law allowed people who were not part of the main Church of England to worship freely.
Changes Over Time
When it was first built, the chapel was an independent church that followed the Trinitarian tradition. This is a Christian belief about God. However, between 1764 and 1780, during the time of a minister named John Palmer, it became a Unitarian chapel. Unitarianism is a different type of Christian belief.
Around 1800, a gallery inside the chapel was removed. In the early 1800s, some new Gothic style features were added to the inside. In 1825, the chapel got its current name, King Edward Street Chapel. Before that, it was known as Back Street Chapel.
Modern Use
In 1930, the old "box pews" were replaced with bench pews. Box pews were like enclosed seats. The chapel is still used today as a Unitarian place of worship.
Chapel's Design and Features
Outside the Chapel
The chapel is a bit hidden. You reach it by walking down a narrow path from King Edward Street. It is built from local red sandstone. You can see two staircases on the outside that lead up to the galleries inside. A metal downspout on the building even has the date 1690 on it! The chapel is about 60 feet (18 meters) long and 20 feet (6 meters) wide.
Inside the Chapel
Inside, there is a tall, two-level pulpit in the middle of the north side. A pulpit is a raised stand where the speaker stands. There are also galleries at the east and west ends of the chapel.
In the vestry, which is a room used by the minister, you can see oil portraits of Thomas Culcheth and his wife. He was a minister there from 1717 to 1751. There is also a beautifully carved chair made in 1688 by William Leicester. The communion table, which was given to the chapel in 1894, is also very detailed.
The alabaster christening bowl and its cover are from 1842. In the east gallery, there is a two-manual organ from 1846, made by John Bellamy. A manual organ has keyboards, like a piano.
Interestingly, there are no memorials or gravestones inside the chapel. The chapel's records, like registers of events, go back to 1713. The cash books, which show money received and spent, date from 1708.
See also
- Grade II* listed buildings in Cheshire East
- Listed buildings in Macclesfield
 | James B. Knighten |
 | Azellia White |
 | Willa Brown |

