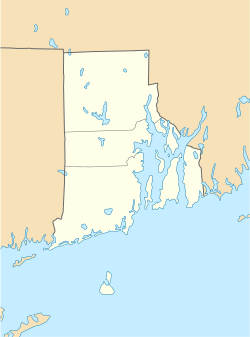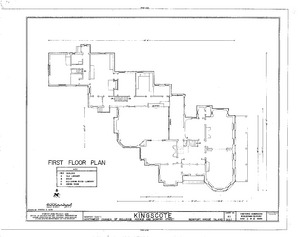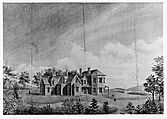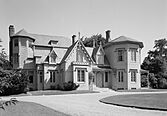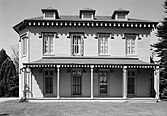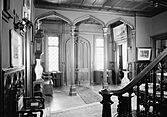Kingscote (mansion) facts for kids
|
Kingscote
|
|
|
U.S. National Historic Landmark District
Contributing Property |
|
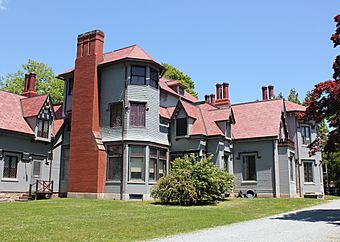
View of house from southeast, 2018
|
|
| Location | Bellevue Ave. and Bowery St., Newport, Rhode Island, USA |
|---|---|
| Area | less than one acre |
| Built | 1839 |
| Architect | Richard Upjohn |
| Part of | Bellevue Avenue Historic District (ID72000023) |
| NRHP reference No. | 73000058 |
Quick facts for kids Significant dates |
|
| Added to NRHP | May 17, 1973 |
| Designated NHL | June 19, 1996 |
| Designated NHLDCP | December 8, 1972 |
Kingscote is a beautiful old house in Newport, Rhode Island. It was built in 1839 and looks like a castle from a storybook, in a style called Gothic Revival. It was designed by a famous architect named Richard Upjohn. Kingscote was one of the very first "summer cottages" built in Newport. These were big homes where wealthy families would spend their summers.
Today, Kingscote is a special place called a National Historic Landmark, which means it's very important to American history. The house was changed and made bigger over the years by other architects like George Champlin Mason and Stanford White. The King family owned Kingscote for a long time, from 1864 until 1972. Then, they gave it to the Preservation Society of Newport County so everyone could enjoy it.
Contents
The Story of Kingscote
Building a Summer Home
Kingscote was first built for a man named George Noble Jones. He owned large cotton farms in Florida. He chose to build his summer home in Newport along a farm path, which is now known as Bellevue Avenue.
The house was designed by Richard Upjohn. It was one of the first homes in the Gothic Revival style. This style looks like old European castles or churches. Kingscote has a busy roof with many pointed gables and chimneys. It also has fancy Gothic details. The house is made of wood, but it was painted to look like sandstone.
New Owners and Changes
The Jones family left Newport when the American Civil War began. In 1864, a merchant named William Henry King bought the house. He was involved in the "Old China Trade," which meant trading goods with China.
Later, in 1876, William King's nephew, David King, rented the house. David decided to make some big changes. He hired a local architect, George Champlin Mason, to add a larger dining room and a new area for the house staff. He also had the inside of the house redecorated by a company from New York. David King even added gas lighting to the house, which was very modern at the time.
Modern Additions by Stanford White
In 1880, David King hired another famous architect, Stanford White. White was part of a well-known firm called McKim, Mead and White. He designed a new part of the house. This included new main bedrooms, a nursery for children, and a new dining room.
The new dining room was very special. It had unique glass bricks made by Louis Comfort Tiffany, a famous artist. These changes made Kingscote much larger than it was originally. However, the architects made sure to keep the original Gothic Revival style of the building.
Kingscote's Place in History
Kingscote is important because it started a trend. It was one of the first large "summer cottages" built in Newport. Soon, many other wealthy families followed suit. They built even bigger and grander homes.
When Kingscote was first built, it was considered the most magnificent house in Newport. But as more and more huge mansions were built, Kingscote began to seem smaller compared to them.
The King family owned Kingscote until 1972. The last family member who owned it gave the house to the Preservation Society of Newport County. This gift included all the furniture from around 1880. Today, Kingscote is a National Historic Landmark. It is also part of the Bellevue Avenue Historic District, which is also a National Historic Landmark.
Kingscote was even shown in the TV series The Gilded Age. This show is about a time in American history when some people became very rich. Kingscote was used in the show to represent the earlier, smaller summer homes. It showed how much bigger and more luxurious the "cottages" became later, like The Breakers, Marble House, and Rosecliff. As a set designer for the show said, Kingscote was once considered grand, but by later standards, it was "actually rather small."
Gallery
See also
 In Spanish: Kingscote (mansión) para niños
In Spanish: Kingscote (mansión) para niños
 | Charles R. Drew |
 | Benjamin Banneker |
 | Jane C. Wright |
 | Roger Arliner Young |


