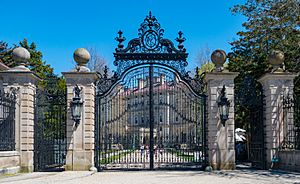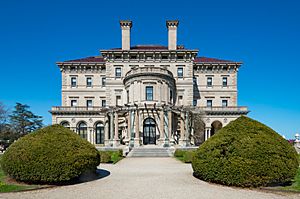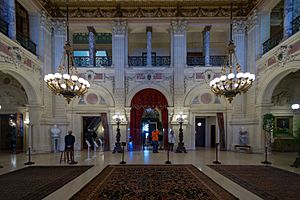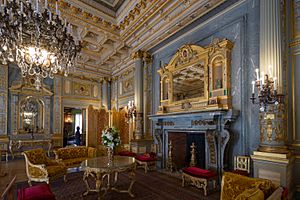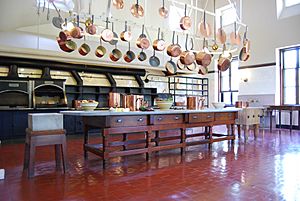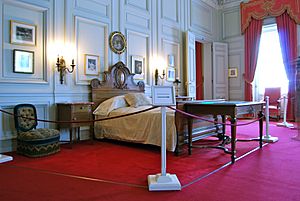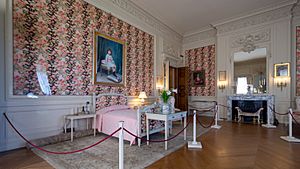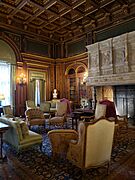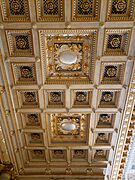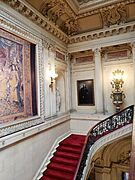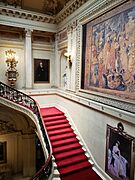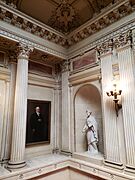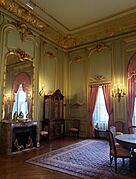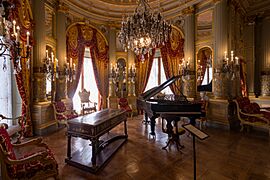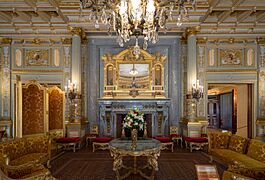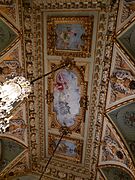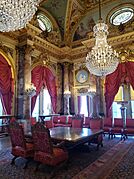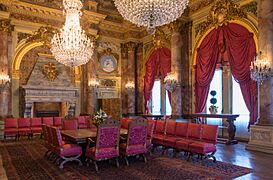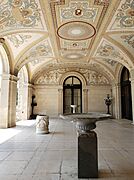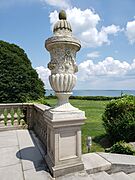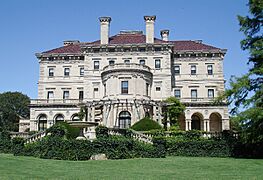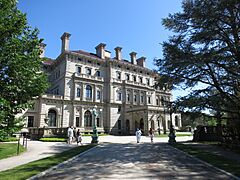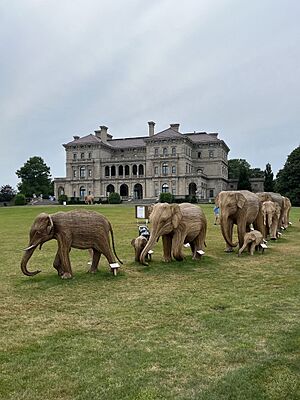The Breakers facts for kids
|
The Breakers
|
|
|
U.S. National Historic Landmark District
Contributing Property |
|
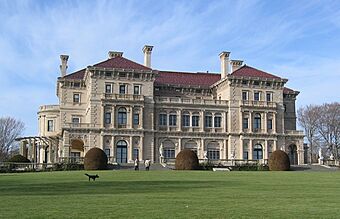 |
|
| Location | 44 Ochre Point Avenue, Newport, Rhode Island |
|---|---|
| Built | 1895 |
| Architect | Richard Morris Hunt |
| Architectural style | Neo Italian Renaissance |
| Part of | Bellevue Avenue Historic District (ID72000023) |
| NRHP reference No. | 71000019 |
Quick facts for kids Significant dates |
|
| Added to NRHP | September 10, 1971 |
| Designated NHL | October 12, 1994 |
| Designated NHLDCP | December 8, 1972 |
The Breakers is a huge, fancy house located in Newport, Rhode Island. It was built between 1893 and 1895. This amazing home was a summer residence for Cornelius Vanderbilt II. He was a very rich member of the famous Vanderbilt family.
The mansion has 70 rooms and five floors. It was designed by Richard Morris Hunt in a style called Renaissance Revival. The inside was decorated by Jules Allard and Sons and Ogden Codman Jr..
The entrance has tall, fancy iron gates. A 12-foot-high (3.7 m) fence made of limestone and iron surrounds most of the property. The house sits on a 14-acre (5.7-hectare) estate. It overlooks Easton Bay of the Atlantic Ocean from the cliffs.
The Breakers became a special historic place in 1971. It was named a National Historic Landmark in 1994. Today, the Newport Preservation Society owns and runs it as a museum. You can visit it all year round!
Contents
A Look Back at The Breakers' History
Cornelius Vanderbilt II bought the land in 1885. The house that was there before burned down in 1892. Vanderbilt then asked architect Richard Morris Hunt to build an even grander home. He wanted the new house to be as fireproof as possible. So, it was built with stone and steel, with no wood parts. Even the boiler was placed underground, away from the house.
The designers used marble from Italy and Africa. They also used rare woods and mosaics from all over the world. Some parts, like the library fireplace, came from old castles in France. The building was finished in 1895.
The Breakers is a perfect example of the "Gilded Age". This was a time when families like the Vanderbilts were very powerful in American industry. When it was finished in 1895, it was the biggest and most luxurious house in Newport.
Cornelius Vanderbilt II passed away in 1899 at age 55. He left The Breakers to his wife, Alice Claypoole Vanderbilt. She lived for 35 more years, passing away in 1934. She left The Breakers to her youngest daughter, Gladys Vanderbilt Széchenyi. Gladys loved the estate, and her other siblings were not interested in owning it.
In 1948, Gladys rented the house to The Preservation Society of Newport County for just $1 a year. The Society bought The Breakers and most of its furniture in 1972. Gladys's daughter, Countess Sylvia Szapary, sold it, but she was allowed to live on the third floor. This arrangement ended in 2018.
As of 2017, The Breakers was the most visited place in Rhode Island. About 450,000 people visited it each year.
Exploring The Breakers' Gardens
The long driveway is lined with oak and maple trees. These trees help make the estate feel private and far away from other houses. You can also find unusual trees like the Blue Atlas Cedar, which comes from North Africa. Neatly trimmed hedges of Japanese yew and juniper line the walking paths.
The gardens also have other rare trees, like copper and weeping beeches. The south garden has a beautiful pattern of pink, white, and blue flowers. The wide areas along the iron fence are filled with rhododendrons, mountain laurel, and dogwoods. These flowering shrubs create a lovely screen from the street.
Inside The Breakers: A Room-by-Room Tour
Basement
- Laundry
- Staff's restrooms
First Floor
- Entrance Foyer
- Gentlemen's Reception Room
- Ladies' Reception Room
- Great Hall – This huge room is 50 ft × 50 ft × 50 ft [15 m × 15 m × 15 m]. Above each of the six doors are stone figures. They celebrate human progress in art, science, and industry. You can see figures representing Galileo (science), Dante (literature), Apollo (arts), Mercury (speed and business), Richard Morris Hunt (architecture), and Karl Bitter (sculpture).
- Main Staircase
- Arcade
- Library – The library ceiling has painted dolphins, which are symbols of the sea and welcoming guests. The walls are made of walnut wood with gold leaf designs. The fireplace came from a French castle built in the 1500s. It has a special message: "I laugh at great wealth, and never miss it; nothing but wisdom matters in the end."
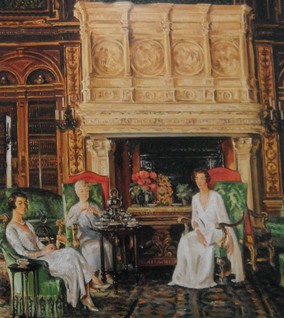
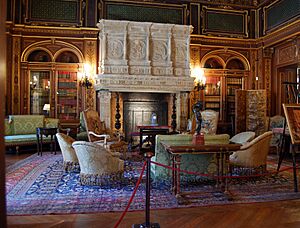
- Music Room – This open room was used for concerts and dances. The ceiling is decorated with silver and gold. It also has the names of famous composers. The fireplace is made of beautiful marble. Mr. Vanderbilt played the violin, and Mrs. Vanderbilt played the piano in this room.
- Morning Room – This sitting room faces east to catch the morning sun. It was used throughout the day. The walls have panels with platinum leaf and pictures of 8 of the 9 muses. All the wood and furniture were made in France and then shipped to America.
- Lower Loggia
- Billiards Room – This room looks like something from ancient Rome. The walls are made of large marble slabs from Italy. Rose alabaster arches add a nice contrast. You can see mosaics of acorns (the Vanderbilt family symbol for strength) and billiards balls.
- Dining Room – This is the grandest room in the house, covering 2,400 sq ft (220 m2). It has 12 tall, pink alabaster columns. The ceiling shows the goddess Aurora bringing the dawn. A large oak table can seat up to 34 people. Two crystal chandeliers light the room.
- Breakfast Room – This room was used for family morning meals. Its style is a bit less fancy than the dining room, but still very elegant.
- Pantry – A special elevator called a dumbwaiter brought dishes and glasses from the floor above. The family's silver was also stored here in a steel vault. An intercom system helped the butler direct servants.
- Kitchen – Unlike many kitchens at the time, this one was on the first floor. This helped prevent fires and cooking smells from reaching the main house. It has a large 21 ft (6.4 m) cast iron stove. The work table is made of zinc, which was like an early version of stainless steel. Ice from local ponds kept food storage areas cool.
Second Floor
- Mr. Vanderbilt's Bedroom – This room was designed in the Louis XIV Style. The bed is made of carved walnut wood. Mr. Vanderbilt only lived at The Breakers for about a year in good health before he passed away.
- Mrs. Vanderbilt's Bedroom – This room is a perfect oval. It has many doors connecting to other bedrooms. Mrs. Vanderbilt had four closets for her many outfits. Hidden hallways allowed female servants to take care of laundry and clothes without being seen.
- Miss Gertrude Vanderbilt's Bedroom – Gertrude, Cornelius and Alice's daughter, was an artist. She later married Harry Payne Whitney. You can see some of her artwork in the room. She moved into The Breakers when she was 19.
- Upper Loggia – This open area faces the Atlantic Ocean and was used as a casual living room. In summer, the glass doors could be opened to let in a cool breeze. The lawn was designed by James and Ernest Bowdwitch. A team of 20 gardeners kept it beautiful.
- Guest Bedroom – This room shows the Louis XVI style. The wall panels have never been changed, but the rest of the room has been restored.
- Countess Szechenyi's Bedroom – This room was designed by Ogden Codman. It has a simple, elegant style with ivory and cream colors.
- There are also two other rooms on this floor, possibly a nursery and a nanny's bedroom.
Third Floor
The third floor has eight bedrooms and a sitting room. The north side of this floor was for the house staff. To fit many servant bedrooms, Richard Morris Hunt created two separate third floors. This was because the house was built in the Italian Renaissance style, which has a sloped roof. Houses with flat roofs could hide staff areas better.
In total, there are 30 bedrooms for staff on the two third floors. Three more bedrooms for the butler, chef, and visiting valet are on a special "mezzanine" floor. This floor is between the first and second floors, behind the main kitchen.
Attic Floor
The attic floor had more staff rooms and storage. It also held the house's water tanks, called cisterns. One smaller tank provided water pressure for the 1895 Otis elevator. This elevator still works today, even though the house got electricity in 1933. Two larger tanks supplied fresh and salt water to the many bathrooms.
Above the grand staircase is a beautiful stained glass skylight. It was designed by artist John La Farge. This skylight was originally in the Vanderbilts' New York City townhouse. It was moved to The Breakers in 1894.
Building Materials
- Foundation: brick, concrete, and limestone
- Structure: steel
- Walls: Indiana limestone
- Roof: red terra cotta tiles
- Wall panels: platinum leaf (for some figures)
- Other: marble (for plaques), wrought iron (for gates and fences)
The Architect: Richard Morris Hunt
The Breakers was designed by Richard Morris Hunt. He was one of the most important architects in the country. This house is seen as a great example of American Beaux-Arts architecture. It was one of Hunt's last projects and is valued for its amazing design. This home helped make Hunt known as the "dean of American architecture."
The Breakers in Movies and TV
The house appeared in the 1990 movie Reversal of Fortune. It was shown as a mansion in Newport.
The Music Room was used in the HBO TV series The Gilded Age (which started in 2022). It was featured in the first season's final episode as the ballroom for a big party.
Gallery
The Great Elephant Migration: A Story of Coexistence
From July 2024 to July 2025, a special art project called "The Great Elephant Migration" is happening. A herd of 100 elephant sculptures, made from Lantana camara vines, are being displayed across the United States. Some of these elephants are at The Breakers, Salve Regina, and other spots along the Cliff Walk in Newport, Rhode Island. After Newport, they will travel to New York, Miami, Montana, and Los Angeles.
Lantana camara is a plant that grows too much in India. It can harm elephants and other animals by taking over their food sources. By using these vines to create the sculptures, over 200 artists are helping the environment. They are also promoting a way for people and nature to live together. The money raised from selling these elephants helps support this important work.
See also
 In Spanish: The Breakers para niños
In Spanish: The Breakers para niños
- List of Gilded Age mansions
- List of largest houses in the United States
- List of National Historic Landmarks in Rhode Island
- National Register of Historic Places listings in Newport County, Rhode Island
 | Valerie Thomas |
 | Frederick McKinley Jones |
 | George Edward Alcorn Jr. |
 | Thomas Mensah |


