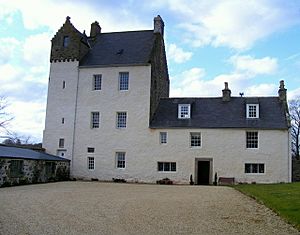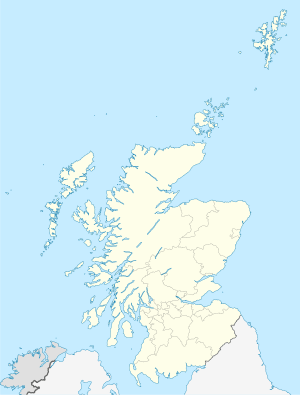Kinnairdy Castle facts for kids
Quick facts for kids Kinnairdy Castle |
|
|---|---|
| South of Aberchirder, Aberdeenshire | |

Kinnairdy Castle
|
|
| Coordinates | 57°32′12″N 2°39′17″W / 57.5367°N 2.6548°W |
| Type | Tower house |
| Site history | |
| Built by | Innes Family |
Kinnairdy Castle is a historic building in Aberdeenshire, Scotland. It is a type of strong house called a tower house. This castle has five floors and a small attic room at the very top. You can find it about two miles south of a town called Aberchirder. Sometimes, people also call it Old Kinnairdy.
Contents
The Castle's Story
Early Days and Owners
The land where Kinnairdy Castle stands has belonged to the Clan Innes family since the late 1300s. The first tower was likely built around 1420. It replaced an even older structure made of wood, known as a motte and bailey.
In 1629, the Innes family sold the castle to Sir James Crichton of Frendraught. Later, in 1647, the castle became the property of Reverend John Gregory. It then passed to his brother, David. David was a doctor and is thought to have created the very first barometer. This tool helps predict the weather.
A Doctor's Discovery
David Gregory was very good at predicting the weather using his barometer. Some people at the time didn't understand how he did it. They thought his weather predictions were magical, and he was even accused of witchcraft. However, he was found innocent and not convicted.
Changing Hands and Restorations
David Gregory's third son later sold the castle to Thomas Donaldson. Thomas was a merchant from Elgin. During the 1700s, he worked to restore and re-roof the castle. He turned it into a comfortable country home.
The castle returned to the Innes family in 1923. They began more restoration work to bring it back to its former glory.
Castle Design and Features
Building Layout
Kinnairdy Castle has an "L-plan" shape. This means it looks like the letter 'L' from above. The part of the castle that holds the stairs was added later. The main entrance used to be on the second floor. People would reach it using a wooden bridge that could be removed. Inside, there is a straight staircase leading down to the basement. The basement has a strong, arched ceiling called a vault.
The Great Hall
To the east of the main tower is a two-story hall. This part was built in the late 1500s and changed in 1857. Inside the hall, there is a special cupboard called an aumbry. It is made of oak wood and has beautiful carvings. These carvings show the faces of Sir Alexander Innes and his wife, Christian Dunbar. The carvings also show the year 1493.
Heraldry and Surroundings
After World War II, Thomas Innes of Learney owned the castle. He was a very important person in Scotland who dealt with coats of arms and family symbols. He added some of the special heraldic decorations you can see in the house today.
The castle also has a courtyard to the south and east. This area is surrounded by smaller buildings and strong walls. To the north and west, the ground slopes steeply away from the castle.
Kinnairdy Castle is considered a very important historical building. It is listed as a category A building, which means it has special architectural or historic interest.
 | William M. Jackson |
 | Juan E. Gilbert |
 | Neil deGrasse Tyson |


