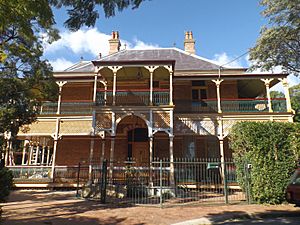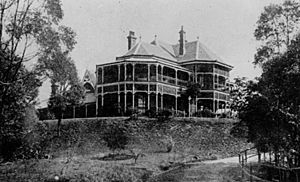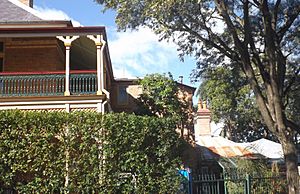Kirkston facts for kids
Quick facts for kids Kirkston |
|
|---|---|

Residence in 2015
|
|
| Location | 23 Rupert Street, Windsor, City of Brisbane, Queensland, Australia |
| Design period | 1870s - 1890s (late 19th century) |
| Built | 1888 - 1889 |
| Architect | George Henry Male Addison |
| Official name: Kirkston | |
| Type | state heritage (built) |
| Designated | 21 October 1992 |
| Reference no. | 600351 |
| Significant period | 1880s (fabric) 1880s-1910s, 1940s (historical) |
| Significant components | cellar, garage, attic, views to, residential accommodation - main house, views from, service wing, lead light/s, stained glass window/s, strong room |
| Builders | John William Young |
| Lua error in Module:Location_map at line 420: attempt to index field 'wikibase' (a nil value). | |
Kirkston is a beautiful old house in Windsor, Queensland, Australia. It's known as a heritage-listed villa, which means it's a very important historical building. It was designed by a famous architect named George Henry Male Addison and built between 1888 and 1889.
A Look Back at Kirkston's History
This large, two-storey brick house was built for John Henry Flower. He was a lawyer in Brisbane and helped start a big law firm called Flower & Hart.
John Flower bought the land for Kirkston in 1885. It was a large area, over 7 acres, on top of a hill. He asked George Henry Male Addison, a respected architect, to design his new home. In 1888, Flower borrowed money to help pay for the building.
Addison looked for builders in mid-1888. A builder named John William Young won the contract. He started work quickly in September 1888. Young had many workers, usually 50 to 70 people, building the house. The roof was finished in about four months. By April 1889, the inside was ready for furniture. The Flower family moved into their new home in June 1889.
The house was named "Kirkston" after John Flower's wife, Dora Kirk.
Even though John Flower passed away around 1918, his family lived at Kirkston for more than 50 years. In the early 1930s, the land was divided among Flower's children. The house itself went to his son, Rupert Wickham Flower.
In 1941, Richard Henry Trotter bought the house. For three years in the early 1940s, an American military intelligence unit used Kirkston. But for most of its history, Kirkston has been a family home. One interesting owner was Paddy John Stephens, famous for "Paddys Markets," who owned it from 1982 to 1987.
Today, Kirkston is still a well-known building in the area. The nearby streets, Flower Street and Rupert Street, are named after the early owners of this special house.
What Kirkston Looks Like
Kirkston is a big two-storey house made of brick. It has a smaller, single-storey section attached for services. The house sits on top of a hill, so you can see its roof from many parts of Lutwyche and Windsor.
The main part of the house has a complicated roof made of slate tiles. It has many different sections and angles. The house is built on strong cement foundations. Its brick walls are protected from dampness.
Wide verandahs, which are like covered porches, wrap around three sides of the house. They are held up by wooden posts with fancy tops and supports. These verandahs also have beautiful cast-iron railings and a deep, decorative lattice border.
Some fire escapes have been added to the house for safety. There's also an older garage attached to one side.
Inside the main house, on the ground floor, you'll find an entrance area, a stair hall, living and dining rooms, a study, a library, and a breakfast room with a cellar underneath. There's even a strongroom, which is a very secure room. Upstairs, on the first floor, there are six bedrooms and two bathrooms. Over the years, more kitchens and bathrooms have been added.
One of the most special things inside Kirkston is the amazing use of stained glass and different types of wood. This includes English oak, walnut, Tasmanian blackwood, and Queensland greasenut. The leadlighting in the ceiling above the stair hall and around the front door is particularly beautiful. The wooden panels on the lower part of the walls, called dado panelling, and the fancy fireplace surrounds are also very impressive, especially in the dining room. A skylight was put in the roof above the stair hall to let light shine through the glass ceiling.
A half-screen made of wood and glass separates the dining and living rooms. In the living room, a bay window opens to the southern verandah. This window area is separated from the rest of the living room by two arches supported by a thin wooden column. Some rooms still have their original wallpaper and decorative borders, called friezes. The ones in the drawing room are especially fancy and still in great condition.
The service section of the house is also made of brick. It has a Gothic style with rooms in the attic. Two more rooms were added to this part of the house in the early 1900s.
Outside, two huge weeping fig trees and the original gateposts still stand at the corner of Flower and Palmer Streets. Even though these are now separated from the house by newer subdivisions, they are still part of the heritage listing.
Why Kirkston is a Heritage Site
Kirkston was added to the Queensland Heritage Register on 21 October 1992. This means it's officially recognized as an important historical place. It met several important requirements:
It shows how Queensland's history has changed. Kirkston was built in 1888-1889. It's a great example of the very fancy and grand homes built in Brisbane during the 1880s. Its rich design and expensive finishes show the "boom era" feeling of that time, when people were very optimistic and building big.
It shows the main features of its type of building. Kirkston is a very well-designed building. Its features, finishes, materials, construction, and location all show the main characteristics of a grand home from that period. It's also an important early example of architect GHM Addison's work in Brisbane. Its new design ideas even hinted at building styles that would become popular later. It also shows the great skill of the builder, John William Young.
It has great aesthetic significance. The house is important because it's a landmark in the Windsor-Lutwyche area. It adds a lot to the beauty of the townscape. It's also connected to several important families and business people from Brisbane's past.



