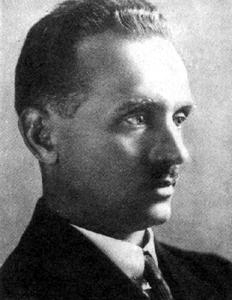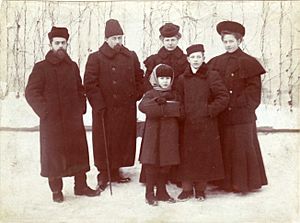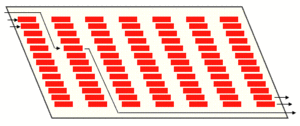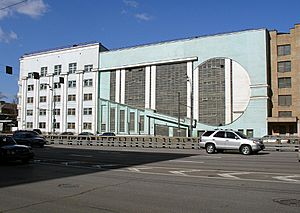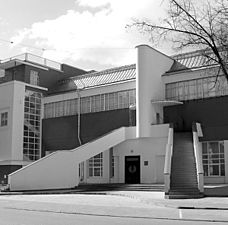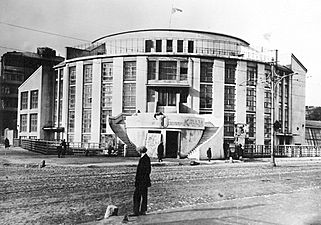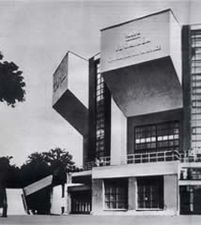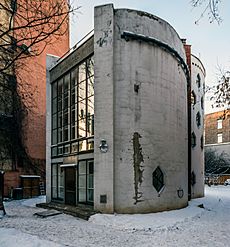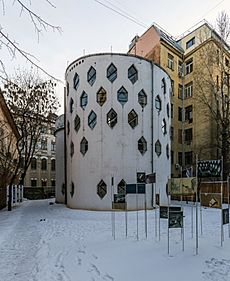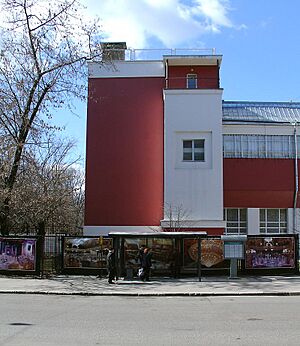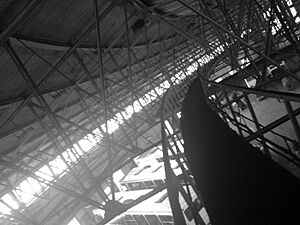Konstantin Melnikov facts for kids
Konstantin Stepanovich Melnikov (born August 3, 1890 – died November 28, 1974) was a famous Russian architect and painter. His amazing buildings were all designed in just one decade, from 1923 to 1933. This made him a leader in the avant-garde (new and experimental) architecture of the 1920s. Even though he is often linked to the Constructivists, Melnikov was an independent artist. He didn't follow the strict rules of any single style or group. Later in the 1930s, Melnikov chose not to follow the new government-approved style of architecture. He stopped designing buildings and worked as a portrait artist and teacher for the rest of his life.
Contents
Biography
Early Life and Education
Konstantin Melnikov was born and died in Moscow. He was the fourth child in his family. His father, Stepan Illarionovich Melnikov, worked as a road maintenance foreman. His mother, Yelena Grigorievna, came from a farming family. The Melnikov family was very poor and lived in just one room in a working-class building. Konstantin's father noticed his son loved to draw and often brought him paper from work. However, the family could only afford for Konstantin to go to a two-year local school, which he finished in 1903.
Konstantin's life changed when a milk delivery woman, who served a rich engineer named Vladimir Chaplin, showed Chaplin Konstantin's drawings. Chaplin was so impressed that he hired the teenager and paid for his art studies. In 1904, Konstantin tried to join the Moscow School of Painting, Sculpture and Architecture but failed a grammar test. A year later, he passed the entrance exam, which only accepted 11 out of 270 students. Melnikov studied at the school for 12 years. He finished his general education in 1910, then graduated in Arts in 1914, and finally in Architecture in 1917. Even though Chaplin wanted him to focus on architecture, Melnikov loved painting. By the time he started architecture classes, he was already a known portrait painter.
In 1912, Melnikov married Anna Yablokova. They had two children.
Starting His Career
During World War I and after the Russian Revolution of 1917, Melnikov worked in a traditional style of architecture. Before the Revolution, he helped with a project for the AMO Truck Plant. From 1918 to 1920, he worked on city planning projects for Moscow.
Around this time, a new art college called VKhUTEMAS was formed in 1920. Melnikov taught there and worked with Ilya Golosov in a workshop called New Academy. Melnikov didn't fully agree with either the traditional or the very modern art groups. In 1924, he left VKhUTEMAS. For a short time in 1923–1924, Melnikov worked with some art groups like ASNOVA and LEF. However, he mostly stayed out of public arguments and didn't make many public statements. He made sure to show that he was different from the Constructivist group, which was led by Moisei Ginzburg and Alexander Vesnin.
Melnikov's first big success in architecture was in 1922. He entered a competition to design housing for workers. His design, called Atom, used a special zigzag pattern for the buildings. This pattern became a signature of his later work. Unlike other "revolutionary" designs, Atom was based on regular single-family townhouses and apartments.
His first buildings that were actually built were temporary ones. The first was a pavilion for the All-Russian Agriculture and Handicraft Exhibition in 1923. This building showed more of Melnikov's unique ideas:
- Cube shapes that seemed to float above their supports.
- A mix of roofs that sloped in only one direction.
- Glass corners.
The glass corners were also used by the Constructivists. However, the single-sloped, angled roofs were different from the Constructivist style. They worked well because Soviet factories in the 1920s couldn't make good flat roofs.
Melnikov's Garages
In 1925, Melnikov designed and built the Soviet pavilion for the Paris Exposition Internationale des Arts Décoratifs et Industriels Modernes. This wooden building, with its mix of different-sized sloped roofs, was seen as one of the most modern buildings at the fair. It was built very quickly, in less than a month, with only about 10 workers.
While in Paris, Melnikov also designed two ideas for a garage with ramps. These ideas were never built. In one of these designs, he came up with a clever way to park cars using a zigzag pattern. This allowed cars to drive in and out without needing to back up. When Melnikov returned to Moscow, he saw many new Leyland buses parked in a yard. He immediately suggested his garage idea to the city. The result was the Bakhmetevsky Bus Garage. This garage could hold 104 buses in a large, unusual parallelogram-shaped building. It also had a special roof system designed by Vladimir Shukhov.
Melnikov later called this project "the start of my Golden Season." The Bakhmetevsky Garage is sometimes mistakenly called a constructivist building. It was actually quite simple, made of red brick. However, Melnikov's later garage buildings had a clear, modern look, though many have been damaged over time:
- 1926-1929: Horseshoe-shaped truck garage, Novo-Ryazanskaya Street (with Vladimir Shukhov)
- 1933-1936: Intourist car garage, Suschevsky Val Street (with Andrey Kurochkin)
- 1934-1936: Gosplan car garage, Aviamotornaya Street
Melnikov's Workers' Clubs
Melnikov's "golden season" continued in 1927 with many projects for workers' clubs. These clubs were built for trade unions and served as places for propaganda, education, and community gatherings. Building new workers' clubs across the country started in 1926 and was very popular in 1927. That year, trade unions ordered 30 clubs in the Moscow region, with 10 of them in Moscow city. Melnikov won five of these ten projects. His sixth club is in Likino-Dulyovo. There were no public competitions for these buildings, which was good for Melnikov. Trade union leaders who liked his work supported him, no matter how complex his designs were or what his artistic style was. He was able to build his designs almost exactly as he planned, with very few changes from the clients.
All six of Melnikov's workers' clubs from this time look different in shape, size, and how they were used. Melnikov's clients didn't always know exactly what they wanted for these buildings. So, each of Melnikov's designs was also a plan for how the building would be used, balancing the main hall with other spaces. Melnikov believed a club shouldn't just be one fixed theater hall. Instead, it should be a flexible system of different halls that could be joined together to make one big space when needed. His larger main halls could be divided into three (Rusakov Club) or two (Svoboda Club) separate halls.
One common feature of his clubs is the bold use of outside stairs. This was actually because of building rules from the 1920s that required wide inside staircases for fire safety. Melnikov wanted to save space inside the buildings, so he connected the main halls to outside walkways, which wasn't covered by the rules.
Melnikov's Own House
The most famous example of Melnikov's work that still exists today is his own house in Krivoarbatsky Lane in Moscow. It was finished between 1927 and 1929. The house is made of two cylindrical (tube-shaped) towers that cross each other. They are decorated with a pattern of hexagonal windows. The money he earned from his many projects in 1926-1927 helped him build the house of his dreams. At that time, many wealthy Russians were building their own city homes. Melnikov was one of the few who managed to keep his property after a change in government policy.
Melnikov loved to work at home. He always wanted a big house that could hold his family, his architecture studio, and his painting workshop. He designed the house starting with the main fireplace. The white oven in his living room today is from his original drawings in the 1920s. The shape of the house changed from a square to a circle and then an egg shape. Melnikov had first thought of using intersecting cylinders in 1925-1926 for a different project, the Zuev Workers' Club, but he didn't win that competition. The city approved his twin cylinder design in June 1927, and it was changed a bit during construction.
The towers of the house are built from top to bottom like a honeycomb made of bricks. It has over 200 cells, and 60 of them are windows with three different designs. The other cells are filled with clay and scrap materials. This unusual design was because the government limited the building materials Melnikov could use. He was only allowed brick and wood, and even those were hard to get. The wooden ceilings don't have any supporting columns or horizontal beams. They are made of a rectangular grid of flat planks. The largest room, a 50 square meter workshop on the third floor, has 38 hexagonal windows. The living room, which is just as big, has one wide window above the main entrance.
In 1929, Melnikov suggested using the same system of intersecting cylinders for other buildings. The honeycomb-like brick walls of his house are similar to the metal lattice shells that Vladimir Shukhov patented and built starting in 1896. Shukhov had built about 200 of these steel lattice shells for roofs and towers, including the famous 160-meter radio tower in Moscow (1922). Melnikov and Shukhov knew each other well and worked on projects together, like the Bakhmetevsky Bus Garage and Novo-Ryazanskaya Street Garage. So, it's not surprising that Melnikov's house was built with an original lattice shell design. The ceilings of Melnikov's own house are also honeycomb lattice shells, but made of wooden boards placed on their edges.
Later Years and Recognition
From 1933 to 1937, Melnikov led the Mossovet Seventh Planning Workshop. He worked on city planning projects for the southwestern part of Moscow. None of these plans were actually built. These jobs seemed like a way to recognize his talent, but they actually kept him from working on real construction projects.
His last public design was for a competition in 1936 for the Soviet pavilion at the 1937 World Expo in Paris. He lost the competition to Boris Iofan. By 1937, there was growing criticism against his "formalism" (a style that was not liked by the government at the time). This led to Melnikov being almost completely stopped from practicing architecture. He wasn't totally forgotten; his Rusakov Club and his Arbat house were even shown in Soviet textbooks as examples of "Formalism."
Melnikov kept his Arbat house and lived there safely with his family until he died. He went back to painting portraits and taught at engineering colleges. Melnikov also designed small, private architectural jobs, like summer houses and shop interiors, some of which were built.
Melnikov entered public design competitions four more times:
- 1954 – for the Pantheon and a monument celebrating "300 years of Russian-Ukrainian Unity"
- 1958 – for the Palace of Soviets (a competition after World War II)
- 1962 – for the Soviet Pavilion at the 1964 New York World's Fair
- 1967 – for a cinema on Arbat Street (near his own house)
In the 1960s, people became interested in Melnikov's architecture again for a short time. His 75th birthday in 1965 was officially celebrated by the House of Architects in Moscow. In 1967 and 1972, he was given the special titles of Doctor of Architecture and Meritorious Architect.
Melnikov died at the age of 84 and was buried in the Vvedenskoye Cemetery in Moscow. His son, Viktor, who was also a painter, lived and worked in the Arbat house. He fought to have it saved as a museum until he died in February 2006. The house holds many of Konstantin S. Melnikov's important papers and designs.
Buildings
Completed Buildings
- 1915–1917 - Junior architect for the AMO Truck Plant housing and offices, Moscow (destroyed)
- 1923 – Makhorka Pavilion for the All Russian Agricultural and Handicraft Industries Exhibition, Moscow (destroyed)
- 1924–1925 - New Sukharev Market in Moscow (destroyed)
- 1924–1925 - Office of New Sukharev Market in Moscow
- 1925 – Competition entry for the USSR Pavilion of the Exposition Internationale des Arts Décoratifs et Industriels Modernes, Paris (destroyed)
- 1926–1927 - Bakhmetevsky Bus Garage, 11 Obraztsova Street, Moscow
- 1927–1929: The "Golden Season" of Melnikov
- Kauchuk Factory Club, 64 Plyuschikha Street, Moscow
- Burevestnik Factory Club, 17 s1 3-ya Rybinskaya Street, Moscow
- Svoboda Factory Club, 41 Vyatskaya Street, Moscow (also known as Gorky Palace of Culture)
- Rusakov Workers' Club, 6 Stromynka Street, Moscow
- Frunze Workers' Club, 28, Berezhkovskaya Embankment, Moscow (endangered)
- Porcelain Factory Club, Likino-Dulyovo (at the time Dulyovo)
- Melnikov's own residence, Krivoarbatsky Lane, Moscow
- Novo-Ryazanskaya Street Garage (Horseshoe Garage), 27 Novoryazanskaya Street, Moscow
- 1930–1931 - Reconstruction of Kamerny Theater in Moscow
- 1934–1936 - Intourist Garage, 33 Suschevsky Val Street, Moscow
- 1934–1936 - Gosplan Garage, 63 Aviamotornaya Street, Moscow
- 1937–1938 - Novinsky Boulevard planning, Moscow
- 1945–1947 - Exterior paint scheme design for Mikoyan Slaughterhouses, Moscow (destroyed)
Selected Competition Entries and Ideas
- 1918–1920 - Designs for workers' housing, Alexeyevskaya Hospital housing and the People's House in Moscow
- 1921–1923 - Competition entry for workers' housing and for the Palace of Labour, Moscow (never built)
- 1921–1923 - Butyrsky District and Khodynka planning for the New Moscow master plan (never finished)
- 1924 – Design of Lenin's sarcophagus (another design was chosen)
- 1924–1925 - Competition entry for the Moscow office of the newspaper Leningrad Pravda (another design was chosen, never built)
- 1925 – Garage ideas for the new Seine bridges in Paris
- 1927 – Zuev Workers' Club, Moscow (another design was chosen)
- 1928 – Gorky Park (Moscow), landscape project
- 1929 – Competition entry for the Monument of Christopher Columbus, Santo Domingo (never built)
- 1932–1933 - Competition entry for the Palace of the Soviets (another design was chosen, never built)
- 1934 – Competition entry for the Narkomtiazhprom building, Red Square, Moscow (never built)
- 1934–1936 - Planning designs for Luzhniki, Kotelnicheskaya Embankment and other city planning ideas
- 1936 – Competition entry for the Soviet Pavilion at the Exposition Internationale des Arts et Techniques dans la Vie Moderne (1937) (another design was chosen, built and later taken down)
- 1954–1955 - Competition entries for the Pantheon and the monument to 300 years of Russian-Ukrainian Unity (never built)
- 1958–1959 - Competition entry for the Palace of the Soviets (post-war round, never built)
- 1962 – USSR Pavilion for the World Expo in New York City
- 1967 – Competition entry for the cinema in Arbat Street (never built)
Gallery
Completed Buildings
See also
 In Spanish: Konstantín Mélnikov para niños
In Spanish: Konstantín Mélnikov para niños
 | Mary Eliza Mahoney |
 | Susie King Taylor |
 | Ida Gray |
 | Eliza Ann Grier |


