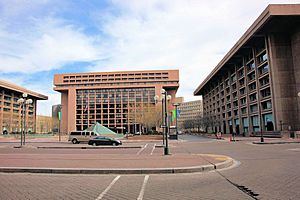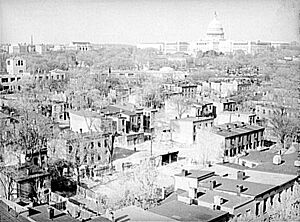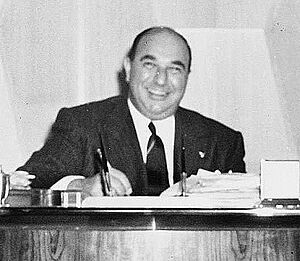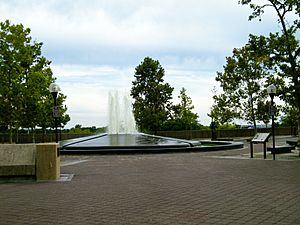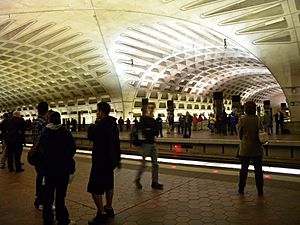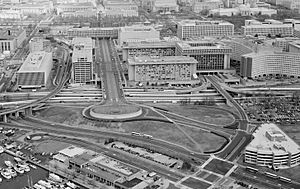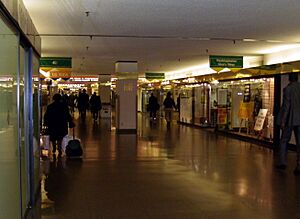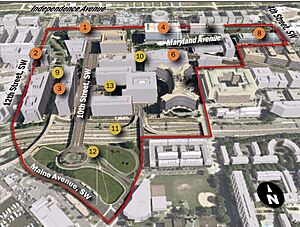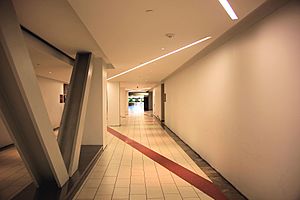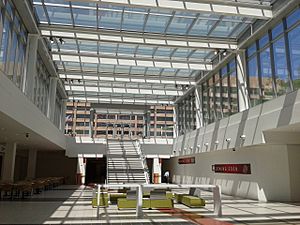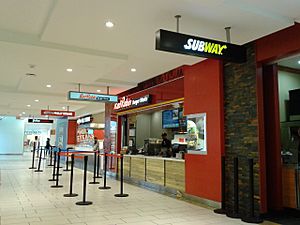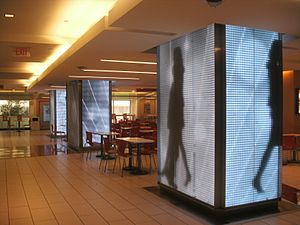L'Enfant Plaza facts for kids
L'Enfant Plaza is a group of four large buildings built around a central open space, or plaza, in the Southwest area of Washington, D.C. Below the plaza and buildings, there's an underground shopping area called "La Promenade." The plaza is named after Pierre Charles L'Enfant, who designed the layout of Washington, D.C. It was officially opened in 1968 after the first two buildings were finished.
Contents
How L'Enfant Plaza Was Planned
L'Enfant Plaza was part of a big project to rebuild and improve the Southwest area of D.C. This was one of the first such projects in the United States. After World War II, many people moved to Washington, D.C., and there was a need for more modern homes and offices.
In 1946, the U.S. Congress created the District of Columbia Redevelopment Land Agency (RLA). This agency had the power to clear land and help build new areas. The National Capital Planning Commission (NCPC) decided which land would be redeveloped and how.
A study in 1950 showed that the Southwest part of the city had many old, poorly kept buildings. Many homes lacked basic things like running water or heating. To fix this, officials decided to clear most of the old buildings. Families living there, many of whom were African American or immigrants, had to move. They were paid for their homes, but often not the full value.
Developing a New Plan
The RLA first suggested building a large plaza along 10th Street SW. Architects Robert Justement and Chloethiel Woodard Smith created a plan in 1952. Their idea was to clear the entire area. They also suggested building a walkway above 10th Street SW to connect to Maine Avenue SW. This walkway would go over railroad tracks and a new freeway. The goal was to have clear views of the Smithsonian Institution and the National Mall.
Choosing the Name
The name "L'Enfant Plaza" was suggested in 1954 by a developer from New York City named William Zeckendorf. He planned a large cultural center for the area. His original idea included a pedestrian mall along 10th Street SW with a concert hall, convention center, and opera house. All existing buildings in this area would be torn down.
Zeckendorf's plan faced some challenges, especially about how traffic would flow. There were debates about where to build new roads and bridges. Eventually, a compromise was reached, and the NCPC approved most of Zeckendorf's ideas for the 10th Street mall.
The Cultural Center Debate
In 1955, there was a big discussion about where to build a major cultural center for D.C. Southwest Washington, including L'Enfant Plaza, was a top choice. However, the Foggy Bottom neighborhood was also considered.
After much debate, the Auditorium Commission, a group planning the center, voted for the Foggy Bottom site. Even though many D.C. officials preferred L'Enfant Plaza, the Foggy Bottom location was eventually chosen. President Dwight D. Eisenhower signed the law creating the National Cultural Center (now known as the John F. Kennedy Center for the Performing Arts) in 1958.
Moving Forward with Plans
With the cultural center set for Foggy Bottom, plans for L'Enfant Plaza moved ahead. In 1959, Zeckendorf got approval to build a hotel and five office buildings. Construction was supposed to start in 1961 but was delayed due to design issues and other approvals needed from Congress.
Construction Delays
For four years, the project was delayed. Zeckendorf promised to build the plaza, promenade, and all surrounding buildings as one project. He also agreed to pay $7 million for the land.
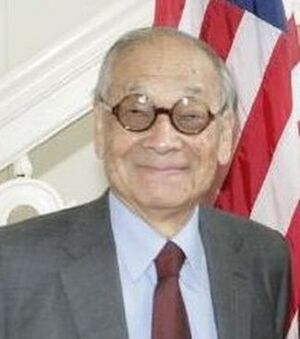
I. M. Pei, a famous architect, was in charge of the overall design for the plaza and promenade. His associate, Araldo Cossutta, was the lead architect for the North and South Buildings. By 1962, the project was revised, with fewer office buildings planned. Zeckendorf also added an underground shopping mall. However, Zeckendorf's company faced financial problems and went bankrupt in 1965. This meant he could no longer build L'Enfant Plaza.
Building L'Enfant Plaza
Starting Construction
A new group, L'Enfant Plaza Corp., bought Zeckendorf's property and plans. This group was led by Elwood R. Quesada, a former U.S. Air Force general, and included David Rockefeller, a well-known banker. They promised to start building right away. The agency approved the sale in January 1965.
Construction began quickly in November 1965. The official groundbreaking for L'Enfant Plaza happened on December 9. There were still some delays, partly because the federal government was behind on building the James V. Forrestal Building at the north end of the promenade. The L'Enfant Plaza office buildings, plaza, and promenade finally opened in June 1968. The plaza was officially dedicated on November 16, 1968.
The hotel and another office building started construction later, in June 1971, and the hotel opened in May 1973.
Key Architects
Vlastimil Koubek designed the West Building and the East Building (which became the L'Enfant Plaza Hotel). In 1969, Koubek and former First Lady Mamie Eisenhower helped break ground for the West Building, which was the largest private office building in Washington at the time. The United States Postal Service later bought the West Building for its main office.
Edwin F. Schnedl designed the underground shopping mall and food court, known as "La Promenade." This mall connects all four buildings and the Metro station underground.
Benjamin Banneker Park
In 1970, the "Tenth Street Overlook" became the southern end of L'Enfant Promenade. This area, designed by Dan Kiley, has a low granite wall, a fountain, and lawns. It was transferred to the National Park Service (NPS) to be used as a park.
On June 30, 1970, the D.C. City Council asked the NPS to rename the Overlook as Banneker Park. On November 24, 1971, the NPS officially renamed it "Benjamin Banneker Park". This park was the first public space in Washington to be named after an African American. It is often included in Black History tours.
Buildings and Transportation
Washington Metro and Virginia Railway Express
The Washington Metro's L'Enfant Plaza station opened on July 1, 1977. It is one of the busiest stations in the Metro system. The main entrance inside L'Enfant Plaza connects directly to the "La Promenade" underground shopping mall. In 1992, the Virginia Railway Express also opened its L'Enfant Station nearby.
L'Enfant Plaza also has a large underground parking garage with 1,622 spaces, making it the second largest in the city.
Street Layout
L'Enfant Promenade leads down to Banneker Circle SW. G Street SW runs from the circle to 9th Street SW. A walkway and bridge connect the park to I-395, which crosses the Washington Channel.
Recent History (Late 20th Century)
Movie Theater and Ownership Changes
L'Enfant Plaza once had a movie theater with 822 seats, but it closed in the 1980s. The space is now used by the National Transportation Safety Board for meetings.
In 1981, a company from the United Kingdom, Eastern Realty Investment Corp., bought L'Enfant Plaza, the shopping mall, and the North, South, and Hotel buildings.
Fire at Postal Service Headquarters
On October 15, 1984, a large fire broke out on the top four floors of the U.S. Postal Service headquarters. More than 200 firefighters worked for two hours to put it out. The fire caused about $100 million in damages and injured 25 firefighters.
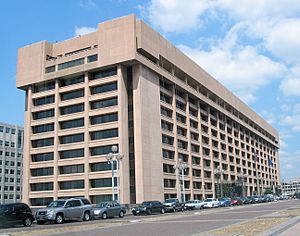
Renovations and Sales
In 1988, Eastern Realty spent $35 million to renovate the office buildings and hotel. They added sprinkler systems, smoke detectors, and improved the elevators and electrical system.
In 1996, Eastern Realty sold the South Building to a Dutch company for $52 million. Later that year, another Dutch company bought the plaza, North Building, hotel, and shopping mall for $185 million.
In 1998, experts suggested redeveloping L'Enfant Promenade to make it more friendly for tourists and connect it to the waterfront. This idea would later lead to big changes for L'Enfant Plaza. In 1999, a glass pyramid skylight was added over the shopping mall, replacing an older fountain.
L'Enfant Plaza in the 21st Century
In 2003, JBG Smith, a local real estate company, bought L'Enfant Plaza, the hotel, and the North and South office buildings for $200 million. JBG hired architect César Pelli to create a plan to renovate the buildings, add more shops, and possibly build new homes.
Plans for Benjamin Banneker Park
Throughout the 2000s, there were many ideas to change or remove Benjamin Banneker Park. The park had not been well-maintained, and its fountain had stopped working. In 1996, a group wanted to raise money to build a statue of Banneker and improve the park. The NPS later partially restored the park in 1997.
In 1998, Congress allowed a memorial to Banneker to be built. By 1999, this memorial was planned to be a $17 million project, including a visitor's center and a skyway over the highway to the waterfront. However, the idea of placing a statue in the park was rejected.
Skyway and Stadium Ideas
The idea of a skyway to the waterfront became part of a plan to build a baseball stadium at the south end of L'Enfant Promenade. In 2002, the D.C. Council approved a plan to redevelop the waterfront, which included a tour bus parking garage under Banneker Park.
In 2004, the city suggested tearing down Banneker Park to build a new baseball stadium there. This plan also included covering part of I-395 and creating a skyway to the waterfront. However, the stadium was eventually built elsewhere, in Southeast Washington, D.C., and is now called Nationals Park.
Park's Future and Preservation
In 2004, the D.C. Preservation League listed Benjamin Banneker Park as one of the most endangered places in the District. They highlighted its importance as the first public space in Washington named for an African American.
In 2005, the park was considered as a site for the new National Museum of African American History and Culture, but another location was chosen. In 2011, a proposal came up to build a "National Museum of the American People" at or near the park site.
Southwest Ecodistrict Project
In 2006, a major project began to redevelop L'Enfant Plaza into a modern, environmentally friendly area. The NCPC called this the "Southwest Ecodistrict."
JBG started its renovation projects in 2006. Officials held meetings to get ideas for L'Enfant Plaza and Promenade. They noted that the area needed better maintenance, more trees, bike lanes, and public seating.
2009 Plans
In 2009, the NCPC created a "10th Street Task Force" to redesign L'Enfant Promenade. Their goal was to create an "eco-district" that would use energy efficiently, support different types of transportation, add homes, and have street-level shops and restaurants for both tourists and residents.
JBG began renovating the shopping mall, "La Promenade," in late 2009. The plan was to add large windows and expand the retail area. The glass pyramid in the plaza would be removed, and a larger glass atrium would be installed. JBG also planned to renovate the North Building and the L'Enfant Plaza Hotel.
The NCPC also released its Monumental Core Framework Plan in 2009. This plan aimed to create more space for museums and memorials around the National Mall, while also adding homes and shops to make the city more lively. The plan suggested adding a new visitor's center at Banneker Park and building new apartment and office buildings along L'Enfant Promenade.
In September 2009, JBG proposed an even bigger redevelopment of L'Enfant Plaza. Their plans included building two 12-story office buildings in the center of the plaza and new hotels or residential buildings.
2011 and Beyond
In late 2011, JBG announced a major redevelopment plan for L'Enfant Plaza. This included:
- A three-story glass atrium to replace the old glass pyramid in the center of the plaza.
- A new 234-room hotel (Homewood Suites by Hilton) at the corner of 9th Street SW and D Street SW.
- A new 200,000 square foot office building.
- A U-shaped, 550,000 square foot office building around the new atrium.
The Plaza's glass pyramid was taken down in May 2013 when construction began.
Recent Developments (2014-2019)
In 2014, the NCPC approved plans for Banneker Park to have a modern, terraced landscape. In April 2017, the NCPC approved plans for a staircase and ramp to connect Benjamin Banneker Park with Washington's Southwest Waterfront. This project, which also added lighting and trees, began in September 2017 and finished in spring 2018.
In 2019, the International Spy Museum opened its new location within the Promenade area of the complex.
Architectural Views
When L'Enfant Plaza opened in 1968, it was seen as a great achievement. A Washington Post critic called it "a triumph of good architecture." He thought it would be a major attraction, like Rockefeller Center in New York City. He praised the plaza, calling it "exceptionally attractive" and "modern America's most beautiful 'outdoor salon'".
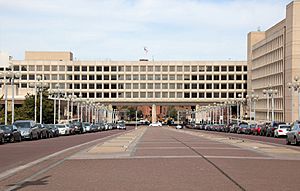
However, this high praise did not last. Critics soon felt that the Forrestal Building blocked the view of the National Mall. The plaza itself was described as having "all the charm of an empty freeway." Two years after it opened, a critic called it a "ghost town" that wasn't living up to its promises.
Over the next 30 years, the complex's reputation didn't improve much. In 2003, a critic said the plaza was "lusterless and very nearly lifeless." He noted that the underground shopping mall took away from the plaza's energy. In 2005, a reporter observed that L'Enfant Plaza "shuts down" at night and on weekends, feeling like a "Valley of the Tombs." By 2010, one article called L'Enfant Plaza "modern urban design's grandest mistake" and an "unmitigated urban planning disaster."
Images for kids
See also
 In Spanish: L'Enfant Plaza para niños
In Spanish: L'Enfant Plaza para niños
 | Delilah Pierce |
 | Gordon Parks |
 | Augusta Savage |
 | Charles Ethan Porter |


