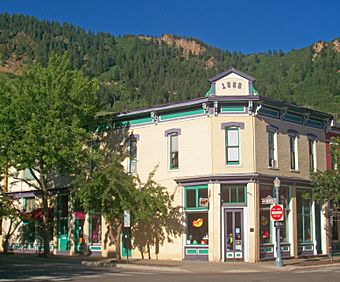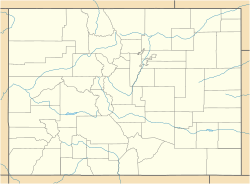La Fave Block facts for kids
Quick facts for kids |
|
|
La Fave Block
|
|

West and north elevations, 2010
|
|
| Location | Aspen, CO |
|---|---|
| Built | 1888 |
| Architectural style | Late Victorian |
| MPS | Historic Resources of Aspen MRA |
| NRHP reference No. | 87000193 |
| Added to NRHP | March 6, 1987 |
The La Fave Block is an important old brick building in Aspen, Colorado. It is located at the corner of East Cooper Avenue and South Hunter Street. This building was constructed in 1888 during Aspen's early mining boom.
It is now the second oldest brick commercial building in Aspen. It is also the only building left that was built by Frank LaFave, an early settler of the town. The La Fave Block was added to the National Register of Historic Places in 1987.
The building shows off beautiful Victorian architecture with unique windows. Its great location near the Aspen Mountain ski lifts makes it very valuable today. Over the years, it has housed an architect's office and a ski shop run by Olympic champion Stein Eriksen. Today, a clothing store owned by Leonard "Boogie" Weinglass is a main tenant. In 2008, the La Fave Block sold for $14.6 million.
The La Fave Block Building
The La Fave Block is on the southwest corner of East Cooper Avenue and South Hunter Street. Its address is 405 S. Hunter. It is in the busy downtown area of Aspen. The building is one block north of the main gondola station. It is also one block west of the pedestrian area on East Cooper Street.
The area around the building is flat. Aspen Mountain slopes begin just south of the gondola. Nearby are modern brick buildings with restaurants. Across South Hunter Street is the Aspen Square Hotel. To the east are two other brick buildings from the late 1800s. Large trees along the sidewalk provide shade.
The La Fave Block is a two-story building. It is made of brick painted a light yellow color. The roof has a wide wooden trim called a bracketed cornice. This trim is painted green and purple. The sides facing the streets (north and west) meet at an angle. This angled part has the main entrance. Above the entrance is a small triangle shape called a pediment. It has "1888" written on it in large letters. This is the year the building was finished.
The northern side of the building has three sections, or bays. This makes it shorter than the western side. The windows on the first floor are different sizes. They all have large windows above them called transoms. The two windows on the east side of the north facade are large. They have one big pane of glass with double-pane transoms. To their west is a large window with four panes. The main entrance is at the corner. It has two tall, narrow windows above small square panels. It also has a three-pane transom. A small metal-roofed trim sits above the whole storefront.
The upper story windows are mostly one-over-one double-hung sash windows. These windows have brick sills and decorative brick tops. The two windows furthest south on the western side are simpler. They are single-pane windows set back into the wall. Above them is a decorated panel below the roof trim. The south side of the building has a balcony on the second floor. The back of the building is covered in wooden clapboard.
History of the La Fave Block
Aspen started as a silver mining town in 1879. It quickly grew into a boomtown as many people moved to the area. Many early buildings were made of wood. These wooden buildings often caught fire. Because of this, the city government decided in the mid-1880s that new downtown buildings had to be made of brick or stone. These materials were much safer from fires.
Frank LaFave, an early settler, built the La Fave Block in 1888. He wanted to build a bigger building. However, the owner of the wooden building next door would not sell their land. (That wooden building later burned down before LaFave finished his.) The La Fave Block first opened as a restaurant. Apartments were available for rent on the upper floor.
The restaurant, called the St. James, was highly praised by The Aspen Daily Times. They called it "magnificent, neat, and clean." After the Colorado Silver Boom ended, Aspen's population dropped sharply. It went from over 10,000 people to just a few hundred by the late 1920s. During this time, the La Fave Block was not well cared for. However, it did not burn down or fall apart like many other buildings from that boom era.
In the 1950s, Aspen began to grow again as a ski town. This led to the revival of the La Fave Block. Architect Fritz Benedict, who helped shape the new Aspen, used the building as his office. He also rented out the apartments. Twenty years later, Stein Eriksen used the restaurant space as a ski shop. Eriksen was a Norwegian skier who won an Olympic gold medal in downhill skiing in 1952.
Eriksen left the property in the 1980s. By then, Aspen had become a very popular and fancy resort town. Today, a clothing boutique owned by Leonard "Boogie" Weinglass uses the main storefront. He also runs Boogie's Diner across the street. Another boutique is in the other storefront. Offices are located upstairs. In 2008, two local lawyers bought the La Fave Block for $14.6 million. This added to their many important properties in downtown Aspen.


