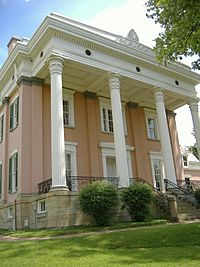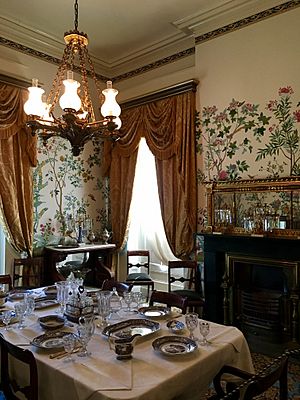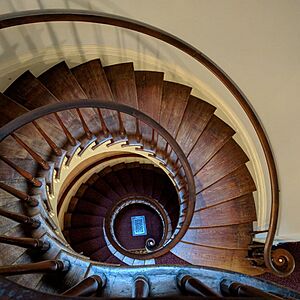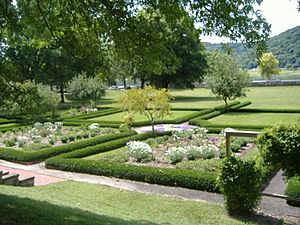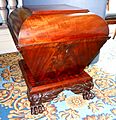Lanier Mansion facts for kids
|
Lanier Mansion
|
|
|
U.S. National Historic Landmark District
Contributing Property |
|
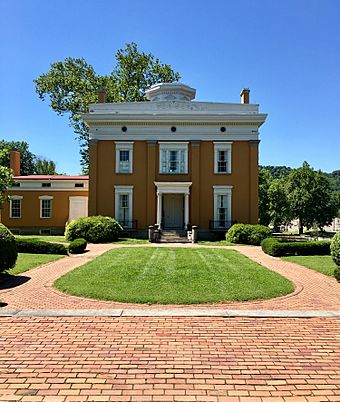 |
|
| Location | 601 West First Street, Madison, Indiana |
|---|---|
| Architect | Francis Costigan |
| Architectural style | Greek Revival |
| Part of | Madison Historic District (ID73000020) |
| NRHP reference No. | 94001191 |
Quick facts for kids Significant dates |
|
| Added to NRHP | April 19, 1994 |
| Designated NHL | April 19, 1994 |
| Designated NHLDCP | May 25, 1973 |
The Lanier Mansion is a famous old house in Madison, Indiana. It is located at 601 West First Street, within the Madison Historic District. A rich banker named James F. D. Lanier built this grand home in 1844. In 1926, it became a State Memorial. Later, in 1994, it was named a National Historic Landmark. This means it is one of the best examples of Greek Revival architecture in the entire country.
Contents
A Look Back: The Mansion's Story
Building a Dream Home
James Franklin Doughty Lanier was an important person in Madison's early days. He moved to the city in 1817 and later became a lawyer. In the 1830s, he started working in banking and finance. He became the head of the Madison Branch of the State Bank of Indiana. He also invested a lot in Indiana's very first railroad.
Because of his success, Lanier decided to build a new home. In 1840, he hired a well-known local architect, Francis Costigan. Lanier paid Costigan $25,000 to design and build the house. Costigan designed the mansion in the Greek Revival style. This style was very popular in the mid-1800s. He used ideas from design books by a New York architect named Minard Lafever.
The mansion was built using materials found nearby. The bricks, limestone, and wood came from the area. Much of the wood was tulip poplar, which was common there. The mansion was finished and ready for Lanier to move in by 1844.
New Owners and Modern Changes
James Lanier only lived in the mansion for seven years. He then moved to New York City. There, he helped start a new investment company called Winslow, Lanier & Co.. In 1861, his son Alexander received the mansion. Alexander Lanier then moved into the house.
Alexander made the house more modern. He added new features like a coal furnace and gas lighting. He also put in a toilet and bathtubs. Alexander also created large, beautiful gardens. These gardens had two greenhouses and needed several professional gardeners. The mansion stayed in the Lanier family until 1917. At that time, James' youngest son, Charles, gave the house to the Jefferson County Historical Society.
Becoming a Public Treasure
In 1925, the historical society, with the family's permission, gave the mansion to the state. The state quickly opened it to the public. It became a historic house museum.
Since the 1990s, experts have been working at the mansion. Archaeologists and historians have done a lot of research. Much of this work has been paid for by groups like The National Society of the Colonial Dames of America. Their research helps restore the mansion to how it looked in 1844. Archaeologists have found where old buildings used to be. These include dog kennels, a chicken house, greenhouses, and the original Lanier home. They also found the carriage house, which was rebuilt in 2003.
Exploring the Mansion and Its Gardens
What the Mansion Looks Like
The Lanier Mansion sits on a hill overlooking the Ohio River. From the house, you can see the hills of Kentucky across the river. The main part of the house is almost a perfect square. It is about 54 feet (16.5 meters) by 53 feet (16.2 meters). A service wing extends from the east side, making the house longer by 36 feet (11 meters). The house has about 13,500 square feet (1,254 square meters) in total. About 9,900 square feet (919 square meters) of this is living space.
The mansion does not have just one main entrance. It has a "city front" and a "river front." The river front is the most decorated. The house is built on a raised foundation of blue limestone. It is made of brick, painted a yellow-orange color, with white trim. The southern river front has a two-story porch. This porch runs along the entire front of the house. It has fancy iron railings. Four tall, fluted wooden columns, 30 feet (9.1 meters) high, support the porch. These columns have carved tops called Corinthian capitals.
The top of the house has a low, sloped roof. A fancy, eight-sided tower called a cupola sits on top. This cupola has wide eaves and decorative brackets. Each side of the cupola has a recessed diamond shape with a five-pointed star. The outside of the house has four columns that match the ones on the porch. These columns go around most of the house. The middle section has a recessed doorway with tall side windows.
The northern, "city front" side of the house is different. It does not have a large two-story porch. Instead, it has a central one-story porch. This porch is supported by two fluted Corinthian columns. It also has plain square pillars around the entrance. Wrought iron balconies are under the lower windows. The eastern service wing has three sections. It has two windows and a service entrance.
Inside the Mansion: Rooms and Details
The inside of the mansion has a central hallway. This formal entrance hall is 10 feet (3 meters) wide. It runs from north to south. There are two rooms on each side of the hall. On the first floor, there are two living rooms, called parlors, on the west side. On the east side are the dining room and the library. The two parlors are mostly furnished as one large room. They have two black marble fireplaces. Gold mirrors hang above the fireplaces. Chandeliers hang from the 14-foot (4.3-meter) high ceilings.
A wide doorway connects the two parlors. This doorway can be closed off if needed. It is decorated with fluted Ionic columns. The same fancy molding is found on the ceiling. An interesting feature in both parlors is a pair of doors on the east side. One of these doors opens only into a wall. This was done to make the entrance door from the hall have a matching door.
The library has a very fancy ceiling. It is decorated in gold leaf, deep red, and blue. A hallway separates the library from the dining room. This hallway leads to the service wing. The dining room has a special wallpaper from a French company called Zuber. This wallpaper uses a technique where each color is stamped onto the paper separately. The chandelier in the dining room has decorations of Bacchus, the Greek god of wine. The service wing has two nearly square rooms: a service room and the kitchen.
You can reach the upper floors by a special staircase. It is self-supporting and has a Greek key design. This staircase starts in the middle of the entrance hall. It twists up to the cupola. The cupola lets natural light into the center of the house through a skylight. The second floor has a similar layout to the first floor. Bedrooms are in the four corners. There are also two small rooms at each end of the central hall. A study is on the north end, and a nursery is on the south. The nursery connects to the bedroom in the southeast corner.
The family's private rooms are less decorated than the main floor. The ceilings are also lower, at 12 feet (3.7 meters). The servants' wing has another bedroom and bathroom. It also has a servant's bedroom and a stairway to the first floor. The third floor is simply decorated. Its ceilings are just over 6 feet (1.8 meters) high. This floor had rooms for smaller children, more servants' quarters, and storage space.
The Beautiful Gardens and Grounds
The Lanier Mansion sits on a large, rectangular piece of land. It covers about 10 acres (0.04 square kilometers) within the city of Madison. The grounds and gardens were created by Alexander Lanier, James F. D. Lanier's son. He built several grand greenhouses in the late 1800s. Over time, the gardens were neglected. Flooding covered them with a foot of silt, and they were lost.
Today, the gardens have been recreated. The new design is based on an 1876 picture of the site. The modern landscape has four main areas. These are Craven Square, the Upper Terrace, the Lower Terrace, and the Pasture. Craven Square is across from the north side of the house. It was not part of the original grounds. The land was given to the site in 1944. The city closed the part of First Street in front of the house. This means the grounds now continue without a break for a whole city block. Craven Square has curving brick walkways. It is filled with flowering trees, shrubs, and annual plants.
The Upper Terrace has a walled sunken garden. This garden was built in 1928. The Lower Terrace is directly in front of the south side of the house. It has recreated formal gardens. These gardens have geometric shapes outlined by boxwood hedges and gravel paths. Beyond the formal gardens is the pasture. From here, you can enjoy views of the Ohio River.
Gallery
See also
 | John T. Biggers |
 | Thomas Blackshear |
 | Mark Bradford |
 | Beverly Buchanan |




