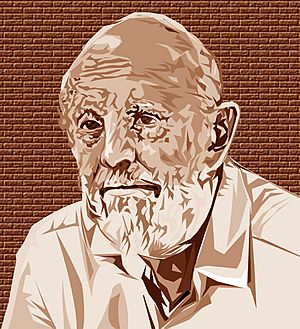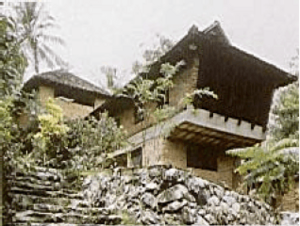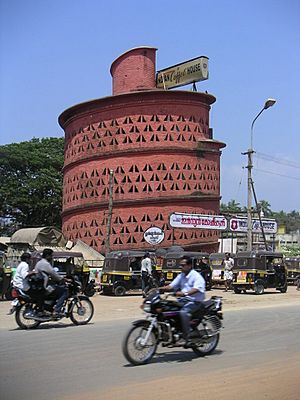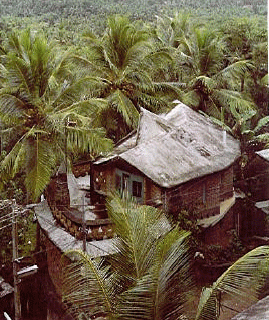Laurie Baker facts for kids
Quick facts for kids
Laurence Wilfred Baker
|
|
|---|---|

Drawing of Laurie Baker
|
|
| Born | 2 March 1917 Birmingham, England
|
| Died | 1 April 2007 (aged 90) Thiruvananthapuram, Kerala, India
|
| Nationality | Indian |
| Occupation | Architect |
| Awards | Padma Shri, MBE |
| Buildings | School of Drama & Fine Arts Theatre (Thrissur), Centre for Development Studies (Trivandrum), Literacy Village (Lucknow), Sálim Ali Centre for Ornithology and Natural History (SACON) (Coimbatore), Chitralekha Film Studio (Aakulam), The Indian Coffee House (Trivandrum), Pallikoodam School (Kottayam), Loyola Chapel & Auditorium (Trivandrum), Attapadi Hill Area Development Society (Attapadi), DakshinaChitra (Chennai), Chengalchoola Slum dwelling units (Trivandrum), Nirmithi Kendra (Aakulam), Tourist Centre (Ponmudi), Mitraniketan (Vagamon) |
Lawrence Wilfred "Laurie" Baker (born March 2, 1917 – died April 1, 2007) was a famous architect. He was born in Britain but became an Indian citizen. He was known for designing buildings that didn't cost much and used less energy. His designs also made the most of space, fresh air, and natural light.
Laurie Baker was inspired by Mahatma Gandhi and his own time in the Himalayas. He believed in using local building methods and materials. He also thought it was important to use resources wisely. He was a pioneer of sustainable architecture, which means building in a way that protects the environment. Even in the 1960s, he used ideas like collecting rainwater. He also tried to cause very little damage to the building site. His buildings often blended in with their surroundings.
Because of his work to help ordinary people, he was called the "Gandhi of architecture." He used materials honestly and believed in simple designs and a simple life. He was also a Quaker, which meant he believed strongly in peace and non-violence.
He moved to India in 1945 to work as an architect for a mission helping people with leprosy. He lived and worked in India for over 50 years. In 1989, he became an Indian citizen. From 1969, he lived in Thiruvananthapuram (Trivandrum) in Kerala. He also directed COSTFORD, an organization that promotes low-cost housing.
In 1981, a university in the Netherlands honored him for his great work in developing countries. In 1983, he received an MBE (Member of the Order of the British Empire) at Buckingham Palace. The Government of India gave him the Padma Shri award in 1990 for his excellent work in architecture. In 1992, the United Nations gave him a Roll of Honor award.
Contents
Laurie Baker's Early Life
Laurie Baker was born into a religious family in England. He was the youngest of four children. He went to King Edwards Grammar School. As a teenager, he decided to become a Quaker. He felt this faith was closer to his own beliefs.
He studied architecture at the Birmingham Institute of Art and Design. He graduated in 1937 when he was 20 years old. This was a time of political problems in Europe.
During World War II, Laurie Baker was a conscientious objector. This means he refused to fight because of his beliefs. Instead, he worked with the Friends Ambulance Unit. He helped naval casualties in England. Later, he went to China as a trained anesthetist. He helped people injured in the war between China and Japan.
After a couple of years, he started helping civilians who had Hansen's disease. He worked at a hospital that had been run by German sisters. These sisters had been held by the Chinese as enemy aliens.
The war was very hard on Baker. In 1943, he was told to return to England to rest. But his trip was delayed for about three months in Bombay (now Mumbai). During this time, he stayed with a Quaker friend. This friend was also close to Mahatma Gandhi. Baker went to many of Gandhi's talks and prayer meetings. They became good friends.
Gandhi showed great interest in Baker's work helping people with leprosy in China. He also cared about the lives of ordinary people. Baker learned from Gandhi that architects should build for "ordinary" people. These are people living in villages and crowded city areas. Gandhi believed that homes should be built using materials found within a five-mile radius of the site. This idea greatly influenced Baker's later life.
In 1945, Baker committed to working in India. He became an architect for the World Leprosy Mission. This group helped people suffering from leprosy. New medicines were becoming available for the disease. So, Baker's job was to change old asylums, where people with leprosy were kept, into treatment hospitals.
Life and Work in India
Laurie Baker moved to India in 1945. He started working on leprosy centers across the country. He based himself in Faizabad, Uttar Pradesh. Baker soon found the missionary lifestyle too fancy for his values. He didn't like the big bungalows and many servants. Instead, he chose to stay with an Indian doctor, P.J. Chandy, and his family.
Dr. Chandy's sister, Elizabeth Jacob, was also a doctor. She worked in Hyderabad for the same leprosy organization. Laurie and Elizabeth met when she came to Faizabad to help her brother. They found they shared many beliefs and decided to get married. However, their families were against it, so they waited.
They finally married in 1948. For their honeymoon, they traveled to the Pithoragarh district. When local tribal people found out Elizabeth was a doctor, many came to see them. There was such a great need for medical help there. So, the Bakers decided to build a home and hospital on a hill. They stayed there for 16 years to help the people.
Later, they moved to Vagamon in Kerala in 1963. Some years after that, they moved to Trivandrum. At first, their time in Pithoragarh was lonely. But they soon made friends with the locals. Elizabeth Baker wrote a book about her time with Laurie Baker. She mentioned a special tea they shared, showing Laurie loved simple pleasures. In 1988, Laurie Baker became an Indian citizen.
Baker's Unique Architecture
While in Pithoragarh, Baker realized his English architecture training wasn't enough. He faced challenges like termites and yearly monsoons. He also had to use local materials like laterite, cow dung, and mud walls. Baker had to watch and learn from the local building methods. He soon understood that the traditional ways of building in India were the best for dealing with local problems.
He learned that old building methods were very useful. Unlike the modern architects of his time, he didn't think old ways were bad just because they were old. Baker used local craftsmanship and traditional techniques. But he also combined them with modern design ideas and technology when it made sense.
This smart use of modern technology helped local architecture keep its cultural identity. It also kept costs low because local materials were used. It helped the local economy too. Local people were hired to build and to make materials like bricks and lime.
Baker built many schools, chapels, and hospitals in the hills. As people heard about his low-cost buildings, more clients from the plains contacted him. One early client was Welthy Fisher. She wanted to create a 'Literacy Village' to teach adults using puppetry, music, and art.
More hospitals asked for his designs. Doctors realized that the building's environment helped patients heal. Baker was known for being on his construction sites all the time. He often drew instructions for the builders right there on the spot.
Baker's Special Building Style
Laurie Baker developed a special style. He designed and built beautiful, high-quality homes that didn't cost much. Much of his work was for people with lower incomes. He used local culture and building traditions creatively. His designs were simple and used resources carefully.
His buildings often featured amazing brickwork. He used brick jali walls, which are perforated brick screens. These screens let air flow through to cool the inside of the buildings. They also create beautiful patterns of light and shadow. Another common feature was irregular, pyramid-like structures on roofs. One side was often open and tilted into the wind.
Baker's designs usually had traditional Indian sloping roofs. They were covered with terracotta Mangalore tiles. These roofs had gables and vents to let hot air escape. He also used curved walls. These walls could enclose more space with less material than straight walls. Baker found building with circles "more fun."
He was very thrifty. Baker often looked through piles of salvaged materials for doors and window frames. Sometimes he found treasures, like the carved entrance to the Chitralekha Film Studio. He found this unique piece in a junk heap.
Baker gave many simple ideas to save money. He suggested using "Rat trap bond" for brick walls. This method uses bricks on their edge to create cavities, saving bricks. He also made walls with bends, which added strength and created shelves. He used thin concrete roofs. He even suggested simple things like moving dug-up soil into the building area instead of away from it.
He liked using mud walls, which use less energy. He put holes in walls for light. He used bricks overlaid above doorways. He included places to sit within the structure. He also designed simpler windows and various roof types. He preferred bare brick surfaces. He thought plastering and other decorations were unnecessary.
Baker's building method was about improvising. His first drawings were just ideas. Most design choices were made on-site by him. He added things like compartments for milk bottles near the door. He made windowsills that could also be benches. He always paid close attention to the natural features of the site.
His Quaker respect for nature meant he rarely changed the land or cut down trees. This also saved construction costs. Working around difficult site conditions was cheaper than clearing everything. He believed it was a waste of money to level a naturally shaped site.
He didn't like "high-technology" that ignored nature. At the Centre for Development Studies, he created a cooling system. He placed a tall, latticed brick wall near a pond. This used air pressure differences to pull cool air through the building. Many features of his work, like using recycled materials and natural cooling, are now called sustainable architecture or green building.
His Legacy and Impact

Laurie Baker passed away on April 1, 2007, at the age of 90. He was survived by his wife Elizabeth, his son Tilak, his daughters Vidya and Heidi, and his grandchildren. Until the end, he continued to work from his home in Trivandrum. He did most of his designing and writing at home.
His way of architecture became more and more appreciated. People started to value buildings that fit their place rather than just being modern. However, the "Baker Style" home became popular. This made Baker a bit unhappy. He felt his "style" was just how buildings naturally looked when using local culture and economy. It wasn't something that could be copied everywhere. Laurie Baker's architecture focused on keeping a site's natural look. He used local, affordable construction. He also blended local culture into his designs, which has inspired many.
Many architects studied and were inspired by Laurie Baker's work. His workers and students affectionately called him "daddy." Laurie Baker's writings have been published. They are available through COSTFORD, the organization where he was a Master Architect. He completed many of his later projects through this group.
Awards
- 1981: D.Litt. from the Royal University of Netherlands for great work in developing countries.
- 1983: MBE
- 1987: Received the first Indian National Habitat Award.
- 1988: Received Indian Citizenship.
- 1989: Indian Institute of Architects Outstanding Architect of the Year.
- 1990: Received the Padma Shri.
- 1990: Great Master Architect of the Year.
- 1992: UNO Habitat Award & UN Roll of Honour.
- 1993: International Union of Architects (IUA) Award.
- 1993: Sir Robert Matthew Prize for Improvement of Human Settlements.
- 1994: People of the Year Award.
- 1995: Awarded Doctorate from the University of Central England.
- 1998: Awarded Doctorate from Sri Venkateshwara University.
- 2001: Coinpar MR Kurup Endowment Award.
- 2003: Basheer Puraskaram.
- 2003: D.Litt. from the Kerala University.
- 2005: Kerala Government Certificate of Appreciation.
- 2006: L-Ramp Award of Excellence.
- 2006: Nominated for the Pritzker Architecture Prize (like the Nobel Prize for architecture).
See also
 In Spanish: Laurie Baker para niños
In Spanish: Laurie Baker para niños
- Hassan Fathy
- Geoffrey Bawa
- Muzharul Islam
- Charles Correa



