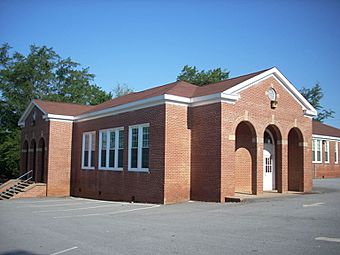Liberty Colored High School facts for kids
Quick facts for kids |
|
|
Liberty Colored High School
|
|

Rosewood Center in 2009
|
|
| Location | Jct. of SC 93 and Rosewood St., Liberty, Pickens County, South Carolina, U.S. |
|---|---|
| Area | 1.4 acres (0.57 ha) |
| Built | 1937 |
| Architect | Works Progress Administration |
| Architectural style | Late 19th And 20th Century Revivals |
| NRHP reference No. | 03000270 |
| Added to NRHP | April 18, 2003 |
Liberty Colored High School was a school for African-American students in Liberty, South Carolina. It was used during a time when schools were separated by race in the United States. The school was first called Liberty Colored Junior High School. Today, the building is a place for the community called the Rosewood Center. It is located at East Main Street (which is South Carolina Highway 93) and Rosewood Street in Liberty. The school building was finished in 1937. It was built where an older school, called a Rosenwald school, had burned down.
Because of its important role in educating African-American students in the area, the building was added to the National Register of Historic Places on April 18, 2003. This list recognizes places important to American history.
Contents
History of the School Building
Early Schools for African-American Students
The very first school for African-American students in the Liberty area started in 1899. It was held at the New Hope Baptist Church. About a year later, a wooden school building was built right next to the church.
Around 1922, a new school was built on the same spot where the current building stands. This was a Rosenwald school. These schools were built with money from parents, the community, and special funds from The Rosenwald Fund. This fund helped build schools for African-American children across the South. Sadly, this Rosenwald school burned down in 1935.
Building the New School
The building you see today was constructed in 1937. It was built with help from the Works Progress Administration (WPA). The WPA was a government program that created jobs during the Great Depression. It helped build many public buildings, roads, and parks. Additional money for the school came from a state insurance fund and donations from the community.
The new school was named Liberty Colored Junior High School. It taught students from first to ninth grade. In 1945, tenth and eleventh grades were added, and its name changed to Liberty Colored High School. Twelfth grade was added in 1949.
Serving the Community
Liberty Colored High School was one of only two high schools for African-American students in Pickens County, South Carolina. It served students from Liberty, Norris, Central, Clemson, and nearby rural areas. In 1955, the two high schools for African-American students in Pickens County joined together. They formed Clearview Colored High School in Easley.
Changes Over Time
After the high school moved, the building was used as an elementary school for African-American students. It was named Rosewood Elementary School because it was on Rosewood Street. It taught students from first to seventh grade.
In 1970, schools in Pickens County began to end racial separation. The students from Rosewood Elementary gradually joined Liberty Elementary School. After that, the building was renamed the Rosewood Center. The Pickens County Schools used it for special education, adult learning, and teacher training.
The building was sold to the City of Liberty in 2001. There were plans to fix up the inside to use it for city offices, but this project was stopped. In 2002, a church, Liberty Baptist Church, rented the building to use as a youth activity center.
Today, the building is a community center. People can rent it for parties, receptions, and other events.
Building Design
The school is a one-story building made of brick. It has a roof that slopes down on two sides, covered with asphalt shingles. A part of the building sticks out, and this is where the main entrance is. This entrance faces East Main Street. It has three brick arches with special stones called key stones and imposts. Above the middle arch, there is a louvered vent, which helps with air flow. The entrance has a double door with fanlight transoms, which are small windows above the door shaped like a fan. There is also another entrance on Rosemont Street that looks similar.
Inside, the school had an auditorium, four classrooms, and offices. The stage in the auditorium also served as the lunchroom. Originally, the basement had separate restrooms for boys and girls. In the 1950s, the stairs to the basement were closed off. The hallway was then changed to create new restrooms on the main floor.
See also
 | Precious Adams |
 | Lauren Anderson |
 | Janet Collins |



