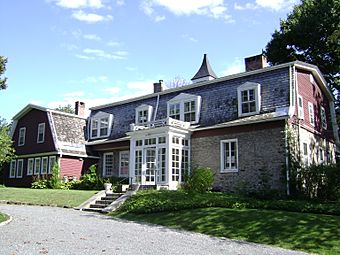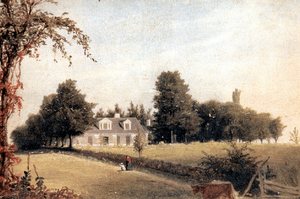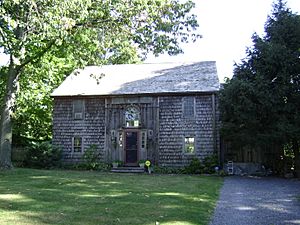Lispenard–Rodman–Davenport House facts for kids
Quick facts for kids |
|
|
Lispenard–Rodman–Davenport House
|
|

Main building in 2014
|
|
| Location | 180 Davenport Avenue, New Rochelle, New York |
|---|---|
| Built | 1700 |
| Architectural style | Late Victorian, Picturesque |
| NRHP reference No. | 86002637 |
| Added to NRHP | September 22, 1986 |
The Lispenard–Rodman–Davenport House is a very old home. It was built in the early 1700s. You can find it on the Davenport Neck peninsula in New Rochelle, New York. This house is the oldest home still standing in New Rochelle. Because of its history, it was added to the National Register of Historic Places in 1986.
Contents
A Long History
This house has seen many changes over hundreds of years. It started as a simple stone house. Later, it grew much bigger. It even served as a hospital during a war!
Early Days and the Mill
In 1708, a man named Antoine Lispenard bought a large piece of land. This land was a peninsula called Davenport Neck. It stuck out into the water between New Rochelle Creek and Long Island Sound.
Lispenard built a dam and a gristmill nearby. A gristmill uses water power to grind grain into flour. The dam held back the water from the tide. When the tide went out, the water was released. This made the mill wheel turn. Close to the mill, Lispenard built his home. It was a stone house with a wide porch.
A Hospital During War
In 1732, Lispenard sold his property to Joseph Rodman. Rodman made the house twice as big. By 1776, the house belonged to John R. Myers. This was during the American Revolutionary War.
During the war, the British army used the house. It became a hospital for their injured soldiers. Imagine a house that was once a place for healing!
The Davenport Family's Touch
In 1784, the Davenport family bought the property. This is why the area is now called Davenport Neck. The Davenports and later owners made many changes to the house. The original stone house is now hidden by all these additions.
Around the 1860s, the old roof was replaced. A new roof, called a mansard roof, was added. It even had a small tower on top called a cupola. Later, people worked to restore parts of the house. They found original features like hand-cut wooden beams. They also found the special mortar used to build the stone walls. This mortar was made from local oyster shells!
Other cool features of the house include its thick walls. They are about 20 inches (50 cm) wide. The pine floorboards are also very wide, about 16 inches (40 cm). The kitchen even has a huge fireplace, about 5.5 feet (1.7 meters) wide. Some of the Lispenard family's old graves are also on the property.
Later Changes and Owners
During the War of 1812, local guards were stationed nearby. They watched for the British fleet. There was a small event known as the Battle of Davenport's Neck. It involved a false alarm that caused some confusion.
In 1814, Newberry Davenport divided the land between his two sons. The old Lispenard–Rodman House became the home of Newberry, Jr. He likely added the kitchen wing to the house. Over time, the Davenport family sold parts of their land. Wealthy people built large homes and estates on the neck.
The house was changed again after Newberry Davenport, Jr. passed away. It was made to look more like a grand estate. A new second floor was added with a different roof style. Porches were also added. The inside rooms were updated with new decorations. Windows were changed to reach the floor. The property became smaller as land was sold off.
When Anna Davenport died in 1913, Georgine Iselin bought the house. She lived there sometimes for about 30 years. During her time, she added new wood panels and trim inside. After her, the house stopped changing much. It became a local historical treasure.
The House Today
The Lispenard–Rodman–Davenport House sits on a slightly raised piece of land. This area was once the highest part of Davenport Neck. From the house, you could see Long Island Sound to the east. To the west, the old Lispenard mill stood. It separated the neck from the mainland.
Today, half of the original mill pond has been filled in. This made space for sports fields and a road in the 1950s. The land around the house has lawns and old plants. Stone walls create terraces around the house. An old well house is still east of the house. A barn from the 1750s was moved to the property in 1968. It is now used as a home.
What Makes It Special?
The Lispenard–Rodman–Davenport House is important for many reasons. It shows how homes changed over 200 years. It was also home to three important families in New Rochelle's history.
The house started as a simple stone home built by a French Huguenot settler. Then, it became a larger Dutch-style farmhouse in the mid-1700s. Finally, it turned into a fancy Victorian country home. These changes show how people's lives and styles changed in New Rochelle. The town grew from a small coastal settlement to a busy port and a place for people from New York City to live.
The families who lived here also made a big impact. The Lispenard family helped start New Rochelle. Antoine Lispenard built the first gristmill in the area. The Rodman family continued the milling business. They were part of the growing Quaker community. This community helped the area become more industrial and trade-focused.
But the Davenport family owned the house the longest, for 129 years. They changed the farmhouse into an elegant country estate. They also divided their farm into many waterfront properties. The Davenports were involved in local business and government. They helped New Rochelle grow and change in the 1800s.






