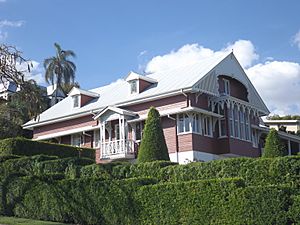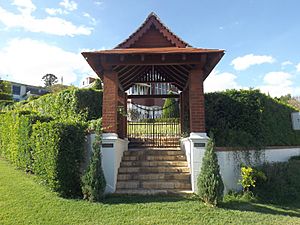Lochiel, Hamilton facts for kids
Quick facts for kids Lochiel, Hamilton |
|
|---|---|

View from Toorak Road, 2015
|
|
| Location | 6 Hillside Crescent, Hamilton, City of Brisbane, Queensland, Australia |
| Design period | 1840s–1860s (mid-19th century) |
| Built | 1860s–1920s |
| Official name: Lochiel, Balmoral?, Langley Grove?, Runnymeade | |
| Type | state heritage (landscape, built) |
| Designated | 28 May 1999 |
| Reference no. | 601965 |
| Significant period | 1860s–1920s (fabric, historical) |
| Significant components | extension/s or addition/s, stables, garden edging/balustrades/planter boxes, wall/s – retaining, trees/plantings, gate – entrance, lawn/s, basement / sub-floor, garage, terracing, shed – storage, views from, garden/grounds, residential accommodation – main house |
| Lua error in Module:Location_map at line 420: attempt to index field 'wikibase' (a nil value). | |
Lochiel is a historic house located at 6 Hillside Crescent in Hamilton, Australia. It was built between the 1860s and the 1920s. This special place is also known by other names like Balmoral, Langley Grove, and Runnymeade. It was added to the Queensland Heritage Register on 28 May 1999, which means it's protected for its historical importance.
Discovering Lochiel's Past
Lochiel is a large house made of timber and stone. It has other buildings, like old stables and a shed. The house sits on a hill overlooking the Hamilton Reach of the Brisbane River.
How Lochiel Grew Over Time
The house changed a lot over the years. It started as a two-story stone house built by John Francis Buckland in the 1860s. Later, in 1899, John Samuel Cameron bought the house. He added two timber sections. A "museum wing" was built around 1906. An upper floor was added to the eastern side by 1927. The beautiful garden we see today also likely dates back to Cameron's time. The Cameron family still owns Lochiel. After World War II, the house was divided into several apartments.
Early Days of Hamilton
The land where Lochiel stands was first given to John James Perry and William Anthony Brown in 1855. Even before that, people knew this area was special. In 1824, John Oxley thought Breakfast Creek would be a good place for a settlement. The Eagle Farm area, nearby, became a penal colony in 1829. Convicts built roads like Eagle Farm Road, which helped the area grow.
The Buckland Family's Home
In 1865, Peter Nicol Russell bought the land. He then divided it into 15 smaller lots. In 1867, Ellen Gertrude Buckland bought three of these lots. She was the wife of John Francis Buckland, a well-known auctioneer and politician. He was a member of the Queensland Parliament from 1882 to 1892.
The Bucklands are believed to have built the first part of Lochiel. An old photo from 1868 shows the house with two rooms upstairs and a kitchen below. During their time, the house was called Balmoral Cottage, and later Runnymeade. The Bucklands had many grand neighbours on Toorak Hill, like "Toorak" and "Eldernell."
The Cameron Family's Vision
In 1899, John Samuel Cameron bought the property and renamed it Lochiel. Cameron was part of a famous auctioneering family in Brisbane. He was a very keen collector of interesting items. He loved shells, birds' eggs, and native weapons when he was young. Later, he collected beautiful China and glass, especially from Bohemia and Venice.
Around 1906, Cameron built a special "museum" wing on the western side of the house. This was to hold his large collection. It's rare to find a house with a museum built just for a private collection. The museum had unique features like decorative wooden beams and high windows. It was filled with amazing things like Aboriginal artifacts and oriental furniture.
By 1906, the pretty lychgate at the corner of Toorak Road and Hillside Crescent was also built. Hamilton was becoming a popular suburb. Electric trams started running to Ascot in 1899, making it easier to get around.
John Samuel Cameron passed away in 1917. His wife, Etty Florence Cameron, continued to live at Lochiel and enjoy the museum until her death in 1945. After that, their two sons inherited the property. Around 1927, an upper story was added to the house, matching the style of the museum wing.
Lochiel in Recent Times
After Etty Florence Cameron's death in 1945, the house was converted into six flats. The items from the museum were moved. In 2001, Michelle Kleist restored the mansion. She worked with the Queensland Heritage Council to make sure the restoration was done correctly.
Exploring Lochiel's Features
Lochiel is a two-story house with a basement. It's made of timber with a stone core and has a corrugated iron roof. It sits on a slope, looking out over the Brisbane River. The property includes large gardens and other buildings like garages (which used to be stables), a shed, and a lych gate.
How the House is Built
Lochiel started as a private home. It had two big additions before it became six flats. The oldest part of the house is the stone core, which has basement rooms. A large timber "museum" wing was added to the western side. Later, the back part of the house was extended, and a second story was built. The courtyard at the back was also enclosed.
Main Entrance and Verandahs
The main entrance to Lochiel, when it was a single home, was from the south, facing Hillside Crescent. The southern side of the house is raised high. It has the "museum" wing on the western end. There's also an enclosed verandah with a corrugated iron roof. This verandah wraps around the eastern side of the building.
A wide staircase leads up to the main entrance. The verandah has glass louvres and panels. The eastern side of the roof has decorative timber details. A deck opens from the first floor of the back wing. This deck has timber railings and a decorative porch. This porch has timber posts and a pretty timber gable.
The Rear and Western Wings
The two-story back wing is made of timber. It extends over the ground floor of the older back wing. The eastern side of the first floor has French doors and sash windows. A continuous roof shades these windows and doors. The northern side has a large timber staircase that crosses a driveway. This stair leads to a central porch on the first floor.
The western side of the first floor has sash windows with timber shutters. A continuous roof shades these windows. The back of Lochiel has an enclosed courtyard. This area has a corrugated iron roof and glass panels. A stone chimney is located at the back of the original part of the house.
The "museum" wing is made of timber. It has a corrugated iron roof. The southern side is very decorative. It has a central bay window with etched and coloured glass. Above the bay, there are special lancet windows with leadlight panels. The gable roof has a metal decoration at the top.
The back of the "museum" wing has similar decorative details. It has lancet windows with leadlight panels. There's also a lean-to addition at the back. This lean-to has glass windows. A porch with decorative timber details protects another entrance on the western side.
Inside Lochiel
Inside, the oldest part of the house is made of stone. It has two large rooms on either side of a wide central hall. These rooms have wide timber frames around doors and windows. They also have fireplaces. The western room has a special ceiling with timber beams. The enclosed verandah has a sloped timber ceiling.
The back wing also has stone walls. It has two large rooms with plaster ceilings. The enclosed courtyard has been divided into several rooms. The "museum" wing now holds two flats. But it was originally one large room with exposed timber beams. The original timber floor has dark and light boards, making a striped pattern.
The basement of the old stone core has two large rooms. These rooms have stone walls and brick details. One room has a barred window and a fireplace. A stone staircase leads up to the enclosed courtyard. Below the "museum" wing, there's a stone room with tall sash windows.
Gardens and Outbuildings
Lochiel has large gardens, especially on the southern side. A decorative lych gate is at the corner of Toorak Road and Hillside Crescent. This gate has brick pillars and a shingle roof. Steel gates lead to a gravel path that goes to the house's southern entrance. The garden also has stone walls and features.
The southwest part of the garden has many mature trees. There's a wide terrace below a stone wall. The southeast part has an open lawn with trees and shrubs. A storage shed is located to the east of the house. It has a gable roof and timber walls.
At the back of the property, there are garages. These garages used to be stables. They have a corrugated iron roof and timber doors. Part of the original sandstone walls from the stables can still be seen.
Why Lochiel is a Heritage Site
Lochiel was listed on the Queensland Heritage Register because it meets several important criteria.
A Glimpse into Queensland's Past
Lochiel is a unique and special place. It shows how Brisbane and its early suburbs like Hamilton grew over time. The house, its other buildings, and the large garden are a rare example of a suburban estate from the past. Its changes over the years, starting from the 1860s, tell an important story.
Unique Features of Lochiel
Lochiel is uncommon because of its old stone core, which still has its lower service area. The timber additions, like the museum wing (built around 1906) and the upper eastern wing (by 1927), are very special. The museum room, built just for a private collection, is particularly rare. The garden, with its paths, steps, walls, and old plants, is also a rare example of a garden from before World War II.
Learning from Lochiel
Studying the house and garden can help us learn more about Queensland's history. There might be more information held by the Cameron family that could help us understand Lochiel even better.
A Great Example of a Historic Home
Lochiel is a rare and well-preserved example of a suburban estate. Its development over different periods shows the history of Brisbane and Hamilton. The old stone part of the house, with its basement service area, is a fine and rare example of its kind. The garden is also a rare and intact example of a garden from before World War II.
The Beauty of Lochiel
Lochiel has great beauty. The house and garden, including its structures, are very picturesque. The location itself is beautiful, with lovely views of the river.
Connected to Important People
Lochiel has a long connection with JF Buckland, who was important in Brisbane's local government. For over a hundred years, the Cameron family has owned it. This shows the special vision of JS Cameron.
 | Sharif Bey |
 | Hale Woodruff |
 | Richmond Barthé |
 | Purvis Young |


