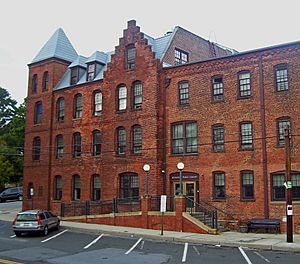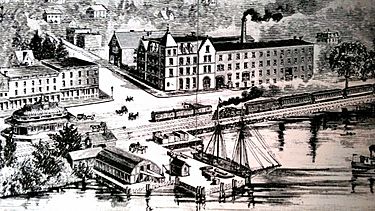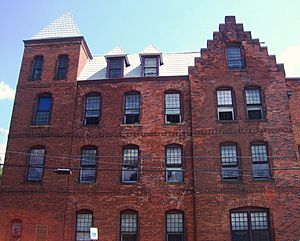- This page was last modified on 17 October 2025, at 10:18. Suggest an edit.
Lord & Burnham Building facts for kids
|
Lord & Burnham Building
|
|
|
U.S. Historic district
Contributing property |
|

West elevation, 2007
|
|
| Location | Irvington, NY |
|---|---|
| Nearest city | Yonkers, NY |
| Area | 0.8 acre (3,200 m2) |
| Built | 1881 |
| Architectural style | Queen Anne |
| Part of | Irvington Historic District (ID01300195) |
| NRHP reference No. | 99000193 |
| Added to NRHP | February 12, 1999 |
The Lord & Burnham Building is a historic brick building in Irvington, New York. It was built in the 1880s in the beautiful Queen Anne architectural style. This building is very important to history. In 1999, it was added to the National Register of Historic Places. Later, in 2014, it became part of the Irvington Historic District.
This building was once home to a company called Lord's Horticultural Works. They built greenhouses and boilers. The company moved to Irvington in 1876 to be closer to its rich customers. A fire destroyed their first building in 1881. The building you see today replaced it. Lord & Burnham continued their business here until 1988. Today, the building has apartments and the village's public library.
Contents
Exploring the Lord & Burnham Building
The Lord & Burnham Building sits on a 0.8-acre lot. It is at the corner of Main and Astor Streets in Irvington. The building is near the village's train station. Other old buildings from the late 1800s and early 1900s surround it. To the south, there is a parking lot. Other large industrial buildings once used by Lord & Burnham are nearby. These are now called the Bridge Street Properties and have also been updated. The land is flat towards the Hudson River and rises sharply to the east.
Main Building & Factory Area
The building has three main parts, all made of brick. The main part, which used to be the company's offices, is four stories tall. It has a special roof called a mansard roof covered in tin shingles. At the very corner, there is a tower with a pointed roof. This part also has a two-bay gabled pavilion on the north side. Another similar-sized pavilion is on the south side.
All the windows have brick arches above them. Most are 16-over-4 double-hung sash windows. This means the top part has 16 small panes and the bottom part has 4. Decorative brick bands run between the stories. The south and east sides of the building have six-over-six double-hung sash windows.
A set of brick steps leads to the library's main entrance. There is also a wheelchair ramp for easy access. This entrance is where the main office part meets the old factory area. The factory part extends to the south. It is three stories high with a gently sloped roof. It has a decorative corbelled cornice at the roofline. The modern entrance doors are wide. Other windows are six-over-six double-hung sash.
The Carriage House
A modern walkway connects the main building to what used to be the stable or carriage house. This walkway is not considered part of the historic building. The carriage house is a three-story brick building. It has a gabled metal roof. The south side has a stepped roof. The gable area is decorated with wooden shingles and false half-timbering.
The original entrance for vehicles has been bricked up. Now, there is a round-arched door for people and a rectangular window. In the middle of the second story, there is a oriel window that sticks out. Each part of this window has four-over-four double-hung sash. On the third story, there are three nine-over-six double-hung sash windows. The other sides of the building have windows placed randomly. A modern shed hides part of the basement on the south side.
Inside the Building
The inside of the building has changed a lot over time. It was first a factory. Then, it was changed into apartments and a library. Some original parts are still there in the main office area. The stairway at the main entrance is a good example. It has pine walls and decorative newel posts.
Original wood paneling is still on the second story. The old window frames with their rosette corners are also there. In the factory area, you can still see the original wooden trusses. These show how the third floor is held up by rods from the roof trusses. The old stable has also been changed a lot. However, it still has its original stairs and some of its old woodwork.
History of Lord & Burnham
In 1849, Frederick Lord started building greenhouses in Buffalo. By 1856, it was his full-time job. He called his business Lord's Horticultural Works. In 1869, his son-in-law, William Burnham, joined him as a partner. Frederick Lord also invented new ways to ventilate buildings. This led the company to start making residential boilers in 1873. They made their cast iron boiler design even better five years later. It became one of the best-selling models.
In 1876, the company moved to Irvington. This was a smart move because many of their wealthy customers lived along the Hudson River. The company worked from an existing building until it burned down in 1881. The current building was built very quickly to replace it. We don't know who the architect was. It might have been Frederick Lord himself. A map from that year suggests that the factory part might include some of the original building.
That same year, the company worked on a big project for Jay Gould. He was a rich railroad owner. He needed new conservatories at Lyndhurst, his estate in Tarrytown. Lord built the first iron-frame greenhouse in the country for him. This changed the whole industry!
Records from 1890 show that the company had a boiler shop, ironworks, and carpentry shop. It also had two lumber sheds. An insurance map said 30 people worked there. The company changed its name to Lord & Burnham just before Frederick Lord died that year. After that, they expanded their facilities. They filled in about four acres of the Hudson River across the tracks by 1895.
This was a time when Lord & Burnham was the top company for building greenhouses. They built the Enid Haupt Conservatory at the New York Botanical Garden. They also built the conservatory at the Buffalo and Erie County Botanical Gardens. By 1903, the company said their Irvington factory was the biggest greenhouse production facility in the country. Nine years later, they claimed to employ 250 people there. This included 18 engineers who designed things. Burnham and Lord's son even served as village officials for a while.
Greenhouses were always put together at the factory first. Then, they were taken apart and shipped to customers. This was to make sure everything was perfect. The company had many new ideas. They even had nine patents related to making greenhouses by 1930. They opened other factories across the country by the 1920s.
Over time, fewer people could afford greenhouses. So, boiler sales became the company's biggest source of money. By the late 1940s, Burnham Boilers became a separate part of the company. It had its main office in Lancaster, Pennsylvania. The company itself moved there in 1987. By then, only 12 people worked in Irvington. All greenhouse production stopped the next year, and the factory closed.
The village did not want the building to stay empty. The public library needed more space. So, plans were made to turn 10,000 square feet of the factory into the new library. Also, 22 apartments were built upstairs. An architect named Stephen Tilly led the $2.4 million project. It was finished in 2000.


