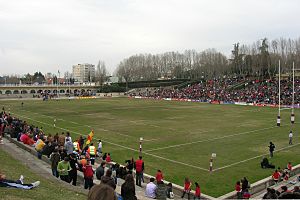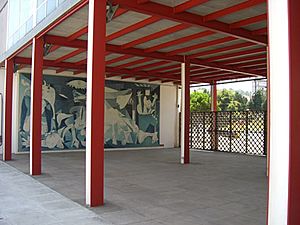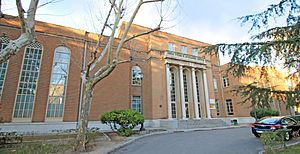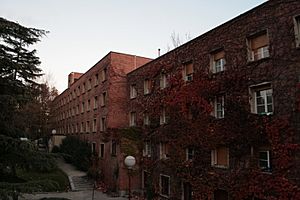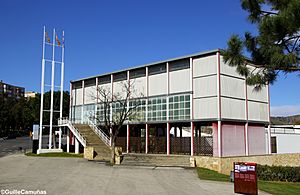Luis Lacasa facts for kids
Quick facts for kids
Luis Lacasa Navarro
|
|
|---|---|
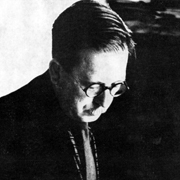 |
|
| Born | 1899 Ribadesella, Asturias, Spain
|
| Died | 30 March 1966 Moscow, Russia
|
| Nationality | Spanish |
| Occupation | Architect |
Luis Lacasa Navarro (born 1899 – died 30 March 1966) was a Spanish architect. He designed buildings in Spain and Paris. His work was known for being modern and practical. He is famous for helping design the Spanish Pavilion at the 1937 Paris Exposition. This building showed the world that Spain was a modern country, even during the Spanish Civil War (1936–39). After the war, he moved to the Soviet Union.
Contents
Early Life and Studies (1899–1923)
Luis Lacasa Navarro was born in Ribadesella, a town in Asturias, Spain, in 1899. His father, Telmo Lacasa, was a road engineer. The family later moved to Huesca.
Luis started studying architecture in Barcelona. He then moved to Madrid, which was one of only two cities in Spain where architecture was taught. He finished his studies at the Superior Technical School of Architecture of Madrid in 1921. While studying, he became friends with famous people like Federico García Lorca and Luis Buñuel. They even started a fun group called The Order of Toledo.
After graduating, Lacasa went to Germany. He wanted to learn about working with a building material called reinforced concrete. He visited the famous Bauhaus school in Weimar. He also worked in the Urban Planning Office in Dresden until 1923. His brother-in-law was Alberto Sánchez Pérez, a sculptor and painter.
Working in Spain (1923–39)
In 1923, Lacasa came back to Spain. He gave talks about how cities were planned in Germany. He also wrote articles for a magazine called Arquitectura. In his articles, he supported the idea of "functionalism." This means buildings should be designed mainly for their purpose and how they work.
Lacasa was part of a group of architects called the "Generation of 25." This group brought a new, modern style of architecture to Madrid. They organized important meetings about architecture and city planning in 1925 and 1926.
From 1927, he worked for the University City of Madrid. In 1930, he helped create the College of Architects in Madrid. He also joined the City Council's Urbanization Office in 1931. He was a founding member of a group of writers and artists who were against fascism. In 1931, the poet Federico García Lorca even dedicated a poem to Luis Lacasa.
Lacasa won many design competitions, including:
- Hospital Provincial de Toledo (1926–31)
- Instituto Nacional de Física y Química (1927–32), funded by the Rockefeller Foundation
- Hospital Provincial in Logroño (1929)
- Villages along the Guadalquivir river (1934)
- City expansion plan for Logroño (1935)
During the Spanish Civil War (1936–39), Lacasa was asked to design the Spanish Pavilion for the 1937 Exposition Internationale des Arts et Techniques dans la Vie Moderne in Paris. He worked with another architect named Josep Lluís Sert. In a book he wrote in 1937, Lacasa shared his ideas about architecture. He believed buildings should be practical and easy to live in.
Lacasa returned to Spain in 1938. However, when the Spanish Civil War ended, he had to leave the country. He went to live in Moscow, in the Soviet Union.
Life in Exile (1939–66)
Lacasa worked as an architect at the Academy of Architecture of the Soviet Union from 1939 to 1954. During World War II, he helped with defense projects for Moscow.
From 1954 to 1960, he lived in China with his family. He was in charge of the Spanish section of a publishing house that printed books in different languages. In Peking (now Beijing), Lacasa and his wife never locked their door. This was because people in China at that time trusted each other, and locking the door might have seemed rude to visitors.
In 1960, Lacasa was allowed to return to Spain. Some young, modern architects heard he was back and wanted to honor him. They asked for financial help for Lacasa and for the event. However, the Director General of Architecture told Lacasa he had to leave Spain within 24 hours. He had only been in his home country for about a month.
In 1964, Lacasa wrote a book about his brother-in-law, Alberto. He used a different name, "Peter Martín," for the book. He continued to work in the Institute of Art History until he died in Moscow on 30 March 1966.
Important Buildings He Designed
British Institute Building, Madrid
In 1926, Lacasa designed a small palace for a man named Valentín Ruiz Senén. This building was later used by the British Institute for many years. It has a surprising style that looks a bit like old Greek and Roman buildings. The building was finished between 1926 and 1931. It was later changed and made bigger by other architects.
National Institute of Physics and Chemistry
Manuel Sánchez Arcas and Lacasa won a competition in 1927 to build the Institute of Physics and Chemistry. This project was funded by the Rockefeller Foundation, a well-known American organization. The building is sometimes called the "Rockefeller Foundation building." It was designed in 1927 and built between 1928 and 1930.
The building was made of brick and carefully planned. It followed new ideas of "rationalist functionalism." This means it combined modern, practical design with traditional building methods. The windows in the middle part of the building have round arches. Other windows have flat tops, called lintels. The main entrance has a large, simple porch. It looks a bit like classical designs but is very modern. It also reminds people of the architecture found at big American universities.
Student Residences (Colegios Mayores)
In 1932, Lacasa designed four student dorms for Madrid University. These were named Antonio Nebrija, Ximénez de Cisneros, Menéndez y Pelayo, and Diego Covarrubias. They were built between 1935 and 1936. After the Spanish Civil War, they had to be rebuilt and made larger.
The buildings were arranged in straight lines and geometric shapes. They were set around gardens, open spaces, and sports areas. The design used a "modular" system. This meant that parts of the building could be repeated, like using building blocks. This showed a pure, modern, and practical style. Even after being rebuilt, the original modern feel of the buildings was kept.
Spanish Pavilion at the 1937 Paris Exposition
Lacasa was asked to design the Spanish Pavilion for the 1937 Paris Exposition. Later, Josep Lluís Sert, another important Spanish architect, joined him. They also had help from a young architect and a French architect.
Lacasa and Sert had slightly different ideas about design. Lacasa liked regional styles and showing real life, while Sert preferred modern, practical designs. Sert's ideas mostly shaped the building's structure. Lacasa was in charge of how the exhibits were arranged and what content was shown inside. Other government officials also made important decisions about the exhibits.
The Spanish Pavilion had a modern, practical design. It used new, functional materials. It was a temporary building, built quickly on a small piece of land in Paris. The budget was also very limited. The building aimed to show that even during the civil war, Spain was committed to being modern and caring about people.
The building had a precise, cool geometric shape, with strong horizontal lines. It was mostly gray, but red lines on the metal structure added a Spanish touch. Inside, it featured Pablo Picasso's famous painting, Guernica. Picasso visited the pavilion while it was being built. Sert also visited Picasso while he was painting Guernica. A copy of the Spanish pavilion was rebuilt in Barcelona for the 1992 Summer Olympics.
Sources
See also
 In Spanish: Luis Lacasa para niños
In Spanish: Luis Lacasa para niños
 | Stephanie Wilson |
 | Charles Bolden |
 | Ronald McNair |
 | Frederick D. Gregory |


