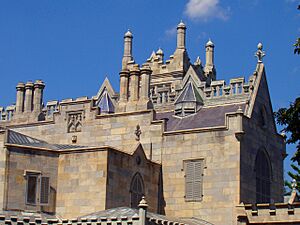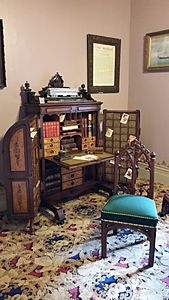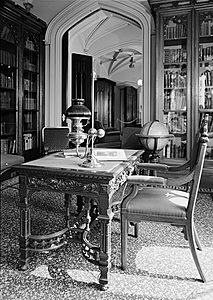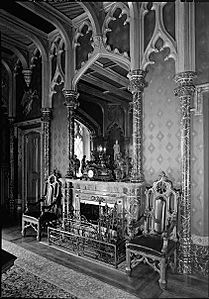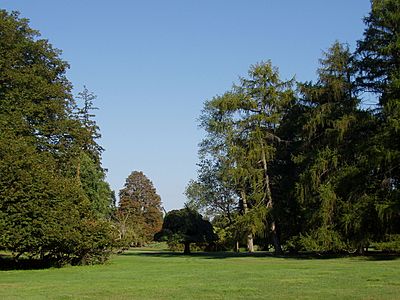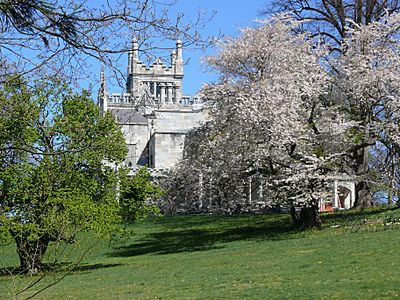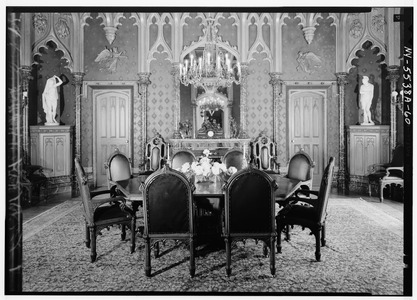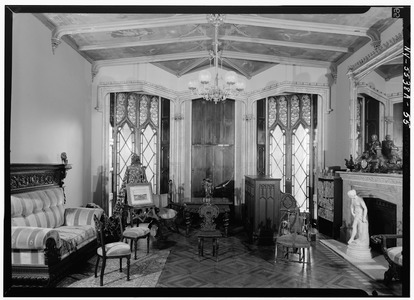Lyndhurst (mansion) facts for kids
|
Lyndhurst
(Jay Gould Estate) |
|
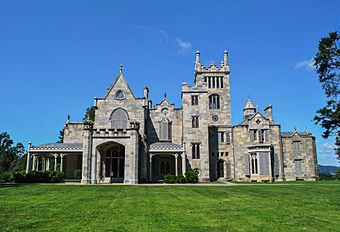
The front facade of Lyndhurst
|
|
| Location | Tarrytown, New York, U.S. |
|---|---|
| Nearest city | White Plains, New York, U.S. |
| Area | 67 acres (27 ha) |
| Built | 1838 |
| Architect | Alexander Jackson Davis |
| Architectural style | Gothic Revival |
| Website | www.lyndhurst.org |
| NRHP reference No. | 66000582 |
Quick facts for kids Significant dates |
|
| Added to NRHP | November 13, 1966 |
| Designated NHL | November 13, 1966 |
Lyndhurst, also known as the Jay Gould estate, is a beautiful old country house. It's built in a style called Gothic Revival. This means it looks like old castles and cathedrals from the Middle Ages. The house sits on a large 67-acre park right next to the Hudson River in Tarrytown, New York. It's about half a mile south of the Tappan Zee Bridge. Lyndhurst is a very special place and was named a National Historic Landmark in 1966.
Contents
History of Lyndhurst Estate
Early Owners and Design
The Lyndhurst estate was designed in 1838. The architect was Alexander Jackson Davis. The house had a few different owners over the years.
The first owner was William Paulding Jr.. He was a mayor of New York City. Paulding called his new home "Knoll." However, some people thought its design was very unusual. They even called it "Paulding's Folly" because of its fancy towers and uneven shape. The outside of the house is made of limestone. This stone came from a quarry in Ossining.
Expanding the Estate
The second owner was a successful merchant named George Merritt. He also hired Alexander Jackson Davis as his architect. In 1864–1865, Merritt made the house much bigger. He doubled its size to 14,000 square feet. He also changed the name to "Lyndenhurst." This name came from the many linden trees on the property.
Davis added a new section to the north side of the house. This new part included a tall, four-story tower. There was also a new covered entrance for carriages, called a porte-cochere. The old entrance was changed into a glass-walled room. Merritt also added a new dining room, two bedrooms, and rooms for servants.
The Gould Family Era
Jay Gould bought the property in 1880. He was a very rich businessman who worked with railroads. He wanted Lyndhurst as his country home. Gould shortened the name to "Lyndhurst." He sometimes spelled it "Lindhurst." He lived there until he passed away in 1892.
In 1961, Jay Gould's daughter, Anna Gould, gave the estate to the National Trust for Historic Preservation. Today, Lyndhurst is open to the public. Visitors can explore this amazing historic house and its beautiful grounds.
Architecture and Gardens
Inside the Mansion
The rooms inside Lyndhurst have a strong Gothic style. The hallways are narrow, and the windows are small with pointed arches. The ceilings are very tall and decorated with fancy peaks and arches. This design makes the house feel a bit dark and mysterious, but also very romantic. One large room, the art gallery, is very bright and open. It offers a nice contrast to the other rooms.
The Beautiful Park
The house is set within a large park. This park was designed in an English natural style by Ferdinand Mangold. Merritt hired Mangold to create this beautiful landscape. Mangold drained wet areas, created green lawns, and planted special trees. He also built a large greenhouse.
The park is a great example of 19th-century landscape design. The entrance road curves, giving visitors "surprise" views. You can see rolling lawns with shrubs and unique trees. The greenhouse, called a conservatory, was 390 feet long. It had an onion-shaped dome and was made of iron and glass. When it was built, it was one of the biggest private greenhouses in the United States.
Gallery
See also
 In Spanish: Lyndhurst (mansión) para niños
In Spanish: Lyndhurst (mansión) para niños


