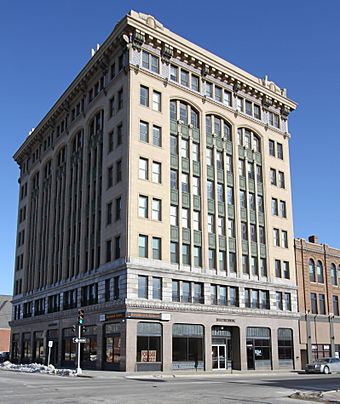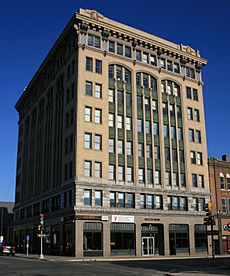MBA (Modern Brotherhood of America) Building facts for kids
Quick facts for kids |
|
|
MBA (Modern Brotherhood of America) Building
|
|
|
U.S. Historic district
Contributing property |
|
 |
|
| Location | 103 E. State St. Mason City, Iowa |
|---|---|
| Area | less than one acre |
| Built | 1917 |
| Architect | Bell & Bentley |
| Architectural style | Early Commercial |
| Part of | Mason City Downtown Historic District (ID05000956) |
| NRHP reference No. | 02001021 |
| Added to NRHP | September 12, 2002 |
The MBA Building, also known as the Modern Brotherhood of America Building or the Brick and Tile Building, is a large office building in Mason City, Iowa. It was built between 1916 and 1917 for a group called the Modern Brotherhood of America. This group was a type of club that mainly helped its members by offering life insurance. The building was where they managed all their operations.
The Modern Brotherhood of America
The Modern Brotherhood of America started in Tipton, Iowa, on April 5, 1897. One of its founders was Thomas B. Hanley, who was also the group's president for 22 years. He had been the mayor of Tipton and was part of other clubs too.
At one point, the group had 130,000 members because their insurance was very cheap. However, in the 1910s, they tried to make their insurance prices fairer. Membership then dropped, especially because of World War I and the flu epidemic that happened around that time. Even with fewer members, the group still got the MBA Building.
By 1923, the Modern Brotherhood of America had almost 49,000 members in nearly every state in the U.S. and in Canada. The group had a special ceremony or "ritual" that they adopted in 1901. Their main office was called the "Supreme Office," and they also published their own newspaper, called Modern Brotherhood.
Building History
The MBA Building was constructed where an old Elks club used to be in downtown Mason City. The architects who designed the building were Bell & Bentley from Minneapolis. Building work started on May 18, 1916.
The building was officially opened on June 6 and 7, 1917. A famous person, former U.S. president William Howard Taft, even gave a speech at the opening!
Later, the Modern Brotherhood of America joined with another group called the Independent Order of Foresters. In 1948, they sold the building to the Mason City Brick and Tile Company, which then renamed it after their company. The building was sold again in 1973 to State Street Investment, which updated it. It was sold one more time in 2000.
Building Design
The MBA Building is eight stories tall and made with a steel frame. It was designed in a style called Classical Revival, which means it looks a bit like old Greek or Roman buildings. It has three main parts: a base, a middle section (like a column's shaft), and a top part (like a column's capital).
The front and side of the building that face the street have five sections each. The first floor is the base, covered in granite, with large windows for stores. The second floor is covered in a material called terra cotta, which is a type of baked clay. This floor has a decorative ledge that finishes the base.
The third through seventh floors are also covered in lighter-colored terra cotta. These floors have tall, narrow sections called pilasters, which look like flat columns. Windows are placed between these pilasters. At the top of the pilasters on the seventh floor, there are electric lights. A terra cotta ledge separates the seventh floor from the eighth.
The eighth floor has terra cotta panels between its windows and a deep terra cotta ledge at the very top. This completes the "capital" or top part of the building. The sides of the building that don't face the street are made of plain brick. Metal fire escapes were added to the building for safety.
Above the second floor, the MBA Building has a U-shape. This open space at the back helps bring light and fresh air into the middle of the building. Inside, there are two elevators in the center, which have a unique feature: windows into their shafts! There's also an open staircase next to the elevators.
On the upper floors, hallways run around the U-shape. The second floor is a rectangle and has hallways and glass storefronts, which were good for shops. The first floor has a main lobby with marble walls and decorative columns. The lobby's ceiling is decorated with beams. The original wooden and glass doors at the entrance are still there. The upper floors also have marble and oak wood on the walls.
The very top floor used to be the main office for the Modern Brotherhood of America. You can still see some of the original Classical Revival designs there. The building also has two basements. The upper basement has some space that can be rented out, while the lower basement is used for things like utilities.
The MBA Building was added to the National Register of Historic Places on September 12, 2002. This means it's an important historical building. It was also included as a significant building in the Mason City Downtown Historic District in 2005.
See also
 In Spanish: MBA (Edificio de La Hermandad Moderna de América) para niños
In Spanish: MBA (Edificio de La Hermandad Moderna de América) para niños
 | James Van Der Zee |
 | Alma Thomas |
 | Ellis Wilson |
 | Margaret Taylor-Burroughs |




