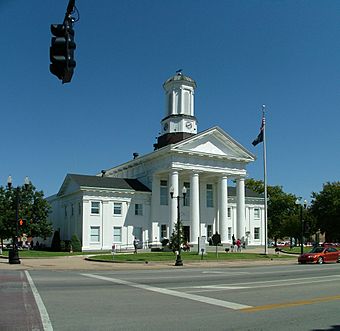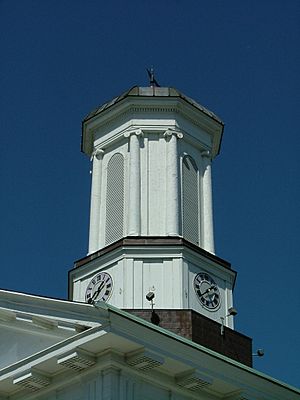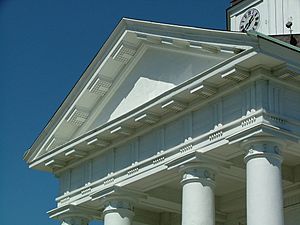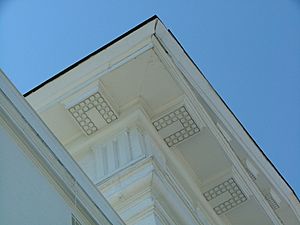Madison County Courthouse (Kentucky) facts for kids
Quick facts for kids |
|
|
Madison County Courthouse
|
|

Main Street view
|
|
| Location | Main St. between N. 1st and N. 2nd Sts., Richmond, Kentucky |
|---|---|
| Area | less than one acre |
| Built | 1849 |
| Built by | John McMurtry |
| Architect | Thomas Lewinski |
| Architectural style | Greek Revival |
| NRHP reference No. | 75000800 |
| Added to NRHP | May 12, 1975 |
The Madison County Courthouse is a special old building in Richmond, Kentucky, United States. It's where the local government for Madison County does its work.
This building was first built in 1849-1850. It was designed in a style called Greek Revival, which means it looks a bit like ancient Greek temples. Two famous architects from that time, Thomas Lewinski and John McMurtry, worked on it. The courthouse has been changed and updated a few times since then, with the last big changes happening in 1965. Because of its history and design, it was added to the National Register of Historic Places in 1975.
Contents
A Look Back at Madison County
Madison County was named after James Madison, who later became the fourth President of the United States. It was created in 1785 by the state of Virginia. When Kentucky became a state in 1792, Madison County was one of its first nine counties.
Richmond became the main town, or "county seat," in 1798. This meant it was the center for county government. It replaced an older town called Milford. Richmond was named after Richmond, Virginia, which was the hometown of John Miller, who founded the city.
The very first county courthouse in 1798 was a simple log cabin with a jail next to it. Before that, county business was even done in Miller's barn! The log cabin was soon replaced in 1799 by a plain, two-story brick building. This brick building served the county for about 50 years.
Who Designed the Courthouse?
In the late 1840s, people decided it was time for a new courthouse. William Rhodes, whose uncle designed the previous brick building, helped find an architect. He chose Major Thomas Lewinski, who was an immigrant from England. Lewinski was known for his Greek Revival style buildings in nearby Lexington. He designed many important homes and other buildings.
John McMurtry was also a well-known designer and builder. He often worked with Lewinski. McMurtry had learned from Gideon Shryock, another important architect who designed famous Greek Revival buildings like the old Kentucky State Capitol building in Frankfort. McMurtry also designed other courthouses and buildings on his own.
The Original Look of the Courthouse
The Madison County Courthouse is located on Richmond's town square, facing Main Street. Even though the street slopes down, the courthouse still stands out and looks important today, surrounded by other older buildings.
Lewinski's original plan for the courthouse was a two-story building shaped like a cross. The front of the building faces south and has a grand entrance called a portico. This portico is supported by four strong, round columns, similar to those found in ancient Roman buildings.
The main part of the building stretches out behind the portico and is taller than the two smaller sections on either side. This taller central part holds the courtroom on the second floor, which has a very high ceiling. This was a common design for courthouses in Kentucky, making the courtroom feel important. The smaller sections on the sides also used to have their own mini-porticoes, but these were removed around 1890.
Above the central part of the building, there's a tall, eight-sided tower called a cupola. It has four clock faces, one on each main side, just above its base. Each of its eight corners has a column decoration. Large windows are on the front of the building and used to be on the ends of the side sections too. Today, only the outside of the building still looks like the original Greek Revival design. The front entrance has decorative bands and a detailed frieze (a wide band of decoration) above the columns. Heavy, fancy blocks called modillions decorate the roofline and the triangular part (pediment) above the portico.
Changes Over Time
In the mid-1890s, a company from Cincinnati made big changes to the courthouse. One of the most impressive changes inside was adding a beautiful bronze and marble double staircase in the main entrance hall. This staircase still leads up to the courtroom on the second floor. Around this time, the small porticoes on the ends of the side sections were removed and replaced with large windows.
The last major changes to the courthouse happened in 1965. A new section was added behind the original wings, which changed the building's look quite a bit. Inside, many of the hallways were covered with large ceramic tiles, and new, lower ceilings were put in. The courtroom itself has been updated many times to fit modern equipment and furniture. On the outside, a new staircase was added, which partly covers the original design on the back of the building.
- Dorris, Jonathan T. and Maud W. Glimpses of Historic Madison County, Kentucky. Nashville: Williams Printing Co., 1955.
- "Historical Madison County." Richmond Daily Register, October 1962.
 | Frances Mary Albrier |
 | Whitney Young |
 | Muhammad Ali |






