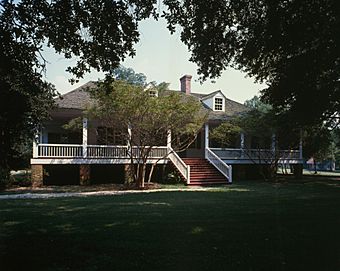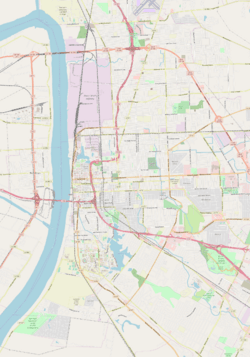Magnolia Mound Plantation House facts for kids
Quick facts for kids |
|
|
Magnolia Mound Plantation House
|
|

Front of the house
|
|
| Location | 2161 Nicholson Drive, Baton Rouge, Louisiana |
|---|---|
| Area | 7 acres (2.8 ha) |
| Built | 1786 |
| Architectural style | French Colonial |
| NRHP reference No. | 72000549 |
| Added to NRHP | September 7, 1972 |
The Magnolia Mound Plantation House is a historic home built in 1791 near the Mississippi River in Baton Rouge, Louisiana. It's a great example of a French Creole house. People often called the property Mount Magnolia back then.
This house and its original smaller buildings show the unique building styles of early settlers. These settlers came from France and the West Indies. Today, the city of Baton Rouge owns and takes care of this special place. It's managed by the Recreation Commission (BREC) and is about one mile south of the city center.
The house was added to the National Register of Historic Places on September 7, 1972. This means it's recognized as an important historical site.
Contents
Early History of Magnolia Mound
The Magnolia Mound Plantation House started as a small cottage. It is one of the oldest buildings in what is now Baton Rouge.
First Owners and Changes
The land was first owned by James Hillin, who arrived in 1786. He was a Scottish settler and lived there with his wife, Jane Stanley Hillin, their five children, and six enslaved Africans. Their names were Thomas, John, Lucia, Catherine, Jenny, and Anna.
On December 23, 1791, John Joyce bought the property. He was from Ireland and purchased 950 acres (about 3.8 square kilometers). He, his wife Constance Rochon, and their children lived in Mobile, Alabama. By the time he died in 1798, Joyce had about 50 enslaved people working on the plantation. They grew crops like indigo, tobacco, cotton, and sugarcane. An overseer managed the work.
The Duplantier Family Era
After John Joyce passed away, his widow Constance Rochon Joyce married Armand Duplantier. He was an important person in the area and had four children from his first marriage. Constance brought 54 enslaved people from her own property to the marriage. Armand Duplantier had been a captain in the Continental Army under the Marquis de Lafayette.
Constance and Armand had five children together. From 1802 to 1805, they made the house bigger for their large family. They mostly used it as a country home. Armand Duplantier died in 1827.
The Duplantier family owned the plantation until 1849. After that, the property had several different owners through the late 1800s.
Magnolia Mound After the Civil War
Edward J. Gay bought the property in the early 1860s. He had different managers run the plantation for him, even after the American Civil War. In 1869, W.L. Larimore was the manager.
In the 1900s, Mrs. Blanche Duncan inherited Magnolia Mound Plantation. In 1951, she hired architects Goodman and Miller to make many changes and additions to the house.
Preserving the Plantation
Over time, the property started to fall apart. In 1966, the City of Baton Rouge decided to buy the house and 16 acres (about 6.5 hectares) of land. They did this to save the house and its smaller buildings because they were so important historically and architecturally. Today, the property is a valuable green space within the city.
Architecture and Outbuildings
The Magnolia Mound house started as a four-room cottage with rooms side-by-side. Around 1812, it was made larger, becoming a seven or eight-room house. This included a new dining room and two service rooms. A "U-shaped" porch, called a gallery, was also added during this time. The Duplantier family used it as a country house.
Later, in the late 1800s, owners added more rooms under the gallery on the north and south sides. The house has a rectangular shape with a large hip roof that covers all the rooms and porches. In the early 1800s, double-hung windows were installed. The inside of the house was changed in the early 1900s.
Understanding Life on the Plantation
In 1998, the city brought an original double slave cabin (built around 1830) from Pointe Coupee Parish to the grounds. This helps visitors learn about the lives of enslaved Africans. One half of the cabin is set up as it would have looked in the early 1800s. The other half has an exhibit about slave life in Louisiana.
Other buildings on the property show how the plantation worked:
- Open-hearth kitchen - The city rebuilt an outdoor kitchen based on old evidence. It has real old cooking tools like spider pots, a clock-jack, and waffle irons.
- Overseer's house - This building is original to the plantation, from about 1870. It is also listed on the National Register of Historic Places.
- Crop garden - This garden grows indigo, tobacco, cotton, and sugarcane. These were the main crops grown at Magnolia Mound throughout its history.
- Pigeonnier - This small pigeon house, built around 1825, is typical of French Creole plantations. It was used to keep pigeons and other game birds. Today, it houses live pigeons again. It is also listed on the National Register of Historic Places.
- Carriage house - This building holds old tools and a weaver's workshop. They show the crafts done on the plantation around 1800-1820.
See also
 | Bessie Coleman |
 | Spann Watson |
 | Jill E. Brown |
 | Sherman W. White |


