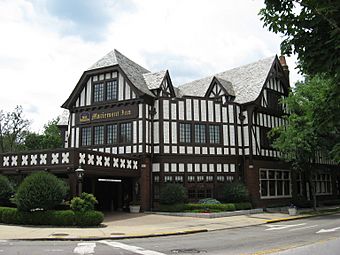Mariemont Historic District facts for kids
|
Mariemont Historic District
Village of Mariemont |
|

The Mariemont Inn
|
|
| Location | Most of the village of Mariemont, Ohio |
|---|---|
| Area | 319 acres (129 ha) (1979 listing) 525 acres (212 ha) (2007 landmark size) |
| Architect | John Nolen |
| Architectural style | American colonial and Greek Revival |
| NRHP reference No. | 79001862 (original) 07000431 (increase) |
Quick facts for kids Significant dates |
|
| Added to NRHP | July 24, 1979 |
| Boundary increase | March 29, 2007 |
| Designated NHLD | March 29, 2007 |
The Mariemont Historic District is a very special place in Mariemont, Ohio, USA. It is recognized as a National Historic Landmark District. This means it's an important historical area in the United States.
Mariemont was planned and built in the 1920s. A kind person named Mary Emery and a landscape architect named John Nolen created it. It was one of the first planned communities in the country! Its buildings and streets still look much like they did when they were first designed. A big part of the community was added to the National Register of Historic Places in 1979. Later, in 2007, an even larger area was named a National Historic Landmark.
Contents
What is Mariemont Like?
Mariemont is a village located about 10 miles (16 km) east of downtown Cincinnati. It's in Hamilton County. The main road through the village is United States Route 50.
The village sits on the north bank of the Little Miami River. Most of Mariemont is for homes. You'll find apartment buildings north of Route 50. Single-family houses are mostly to the south. Many homes are on winding roads in a park-like setting. Some areas have a more traditional grid pattern.
There's a small area for businesses in the southwest part of the village. This area is called Westover. Most shops and restaurants are along Route 50. You can also find some at Oak and Chestnut Streets. The village looks a lot like an English country village. It has many buildings in the Tudor Revival style. There's even a stone English country church.
Parks and Special Places
Mariemont has several large parks. Dogwood Park is on the west side of the village. Here, you'll find a memorial carillon. A carillon is a musical instrument with many bells. It offers concerts on Sundays during the summer.
Miami Bluff Drive gives you great views over the river. Mariemont Gardens is an area below the bluff. Historically, this land was used for farming when it wasn't flooded. Below the drive is the Madisonville Site. This is a very old Native American site. It attracted early American settlers to the area.
The village square is the community's center. It has red brick Tudor buildings. These include the Mariemont Inn and the historic Mariemont Barber Shop. Mariemont is also special because it has one of the few elected Town Criers left in North America. A Town Crier is someone who makes public announcements.
How Mariemont Was Created
Mariemont was the idea of Mary Emery. She was a kind person who helped others. After World War I, there weren't enough good homes for people. Mary Emery wanted to help fix this problem.
She worked with Charles Livingood. They hired a landscape architect named John Nolen. He drew up a complete plan for the village. This plan showed where everything would go. The plan was accepted in 1921. Most of the village was built over the next ten years.
Mary Emery and Livingood formed a group called The Mariemont Company. This company managed the building of the village. In 1931, the company was closed. Most of its buildings and land were given to the community. The company hired architects from big cities to design all types of buildings.
Growing and Changing
Mariemont has continued to grow over the years. However, it has grown slowly and carefully. The village has bought land around its original planned area. Some parts of John Nolen's original design were not fully built. Others have been changed a little. These changes are usually small and don't affect the village much.
When the village was studied to become a National Historic Landmark in the early 2000s, almost all of it was included. Only the hospital and high school areas were left out. This was because the high school's design was very modern. It didn't fit with the traditional look of the village.
Architects Who Shaped Mariemont
Many talented architects worked on buildings in Mariemont. Some of them include Louis E. Jallade, Robert Rodes McGoodwin, Jack E. Hodell, and Ripley and LeBoutillier.
 | Calvin Brent |
 | Walter T. Bailey |
 | Martha Cassell Thompson |
 | Alberta Jeannette Cassell |



