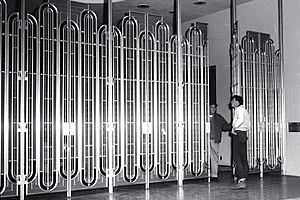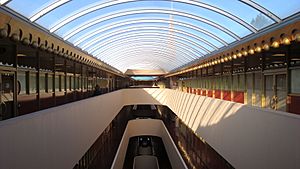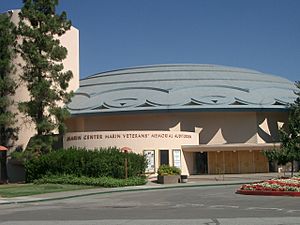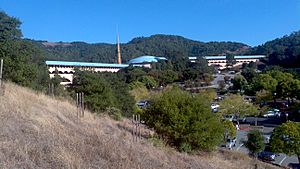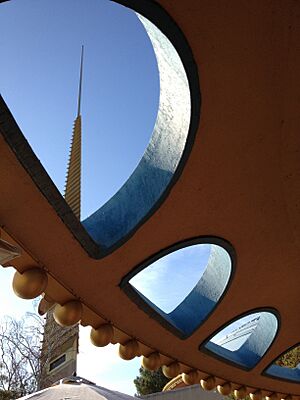Marin County Civic Center facts for kids
|
Marin County Civic Center
|
|
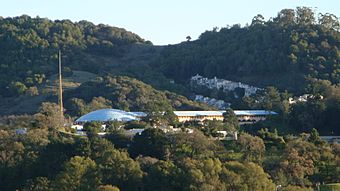
The Marin County Civic Center
|
|
| Location | San Rafael, California |
|---|---|
| Built | 1960 |
| Architect | Frank Lloyd Wright |
| Architectural style | Modern Movement |
| NRHP reference No. | 91002055 |
Quick facts for kids Significant dates |
|
| Added to NRHP | July 17, 1991 |
| Designated NHLD | July 17, 1991 |
The Marin County Civic Center is a famous building in San Rafael, California, United States. It was designed by the well-known architect Frank Lloyd Wright. Construction started in 1960, after Wright had passed away. His student, Aaron Green, oversaw the project.
The main Administration Building was finished in 1962. The Hall of Justice followed in 1969. Later, the Veterans Memorial Auditorium opened in 1971, and the Exhibit Hall in 1976.
This large building complex is located outside downtown San Rafael. It stretches across two valleys near US 101. The Civic Center is easy to spot with its pink walls, bright blue roof, and unique curved balconies. The smaller part is for county offices, and the larger part is the Hall of Justice. A round building on a small hill connects them, holding the county library.
The Marin County Civic Center is recognized as both a state and a National Historic Landmark. Nearby fairgrounds host the Marin County Fair every July.
Contents
Architecture of the Civic Center
In 1957, Frank Lloyd Wright was chosen to design the Civic Center. This decision caused some debate at the time. This project was Wright's biggest public building design. It included many different government buildings. The post office here was the only federal building Wright ever designed. Wright used ideas from his "Broadacre City" concept for this project.
Main Building Design
The main part of the Civic Center has two long sections. One is the Administration Building, which is four stories tall and about 580-foot (180 m) long. The other is the Hall of Justice, which is three stories tall and about 880-foot (270 m) long. They connect at an angle with a round rotunda that is 80-foot (24 m) wide.
The Hall of Justice stretches over a small valley. It arches twice over a road and a parking area. The Administration Building crosses a smaller dip in the land. You enter both buildings through archways on their lower levels. The long sides of the buildings have shallow arches. These arches get smaller on each higher floor. They are made of metal with a stucco finish.
On the middle floor, the arches seem to rest on thin, gold-colored columns. On the top floor, they become round openings with gold railings. These railings have a circular pattern. The bright blue roof also has arched cut-outs and raised circular designs. The building wings are shaped like a barrel vault on each side of the central hallway. Inside, the railings are solid stucco. Entrances use tall, gold-colored metal grills instead of regular doors. The roof edges have a curved trim with small gold balls in each arch. This pattern is also seen inside the open areas.
The round rotunda on the central hill holds the county library and a cafeteria. Its tall, gold spire, which is 172-foot (52 m) high, was planned for a radio transmitter and the building's chimney. Inside, the buildings are designed around open spaces called "malls" by Wright. These spaces let natural light fill the building. Originally, these malls were open to the sky. Later, skylights were added by William Wesley Peters. The inside rooms have glass walls. This allows light to pass through from outside and from the open atria. It also shows Wright's idea of keeping government activities very open.
Wright had imagined a gold-colored roof. However, it was hard to find a long-lasting material in that color. After Wright's death, his wife, Olgivanna Lloyd Wright, chose a bright blue color. She knew it would age well and become a softer shade over time. This choice of blue and the pink stucco walls was debated at first. People even called the building "Big Pink." The only large gold part is the spire on the rotunda.
Other Buildings
The Post Office building is a one-story, oval-shaped building near the entrance. Its front also has the arch design, with circular decorations on its canopy. Inside, the lobby is also oval.
The nearby Veterans' Memorial Auditorium was designed by Wright's firm, Taliesin Associated Architects. It was finished in 1971 to match the main complex. The auditorium was built for the county fair. It has both flat floor space for exhibits and tiered seating. The main hall can seat 1960 people. There is also a smaller Showcase Theater that seats 300. The exhibition hall can hold up to 2000 visitors.
The original Hall of Justice included the Marin County Jail. When the jail needed more space, a new, mostly underground jail was built in 1994. It is located just west of the Hall of Justice. This new jail has 222 cells and 363 beds. It connects to the Hall of Justice through an underground path. The idea for this design came from Aaron Green.
A Sonoma–Marin Area Rail Transit train station was built nearby. It is named the Marin Civic Center station.
History of the Project
The Marin Civic Center was planned to bring all county services to one place. This new location would be away from downtown San Rafael. The idea also included a county fairground. In 1956, about 140 acres (57 ha) of land were bought for the project.
A committee was formed to choose an architect. Frank Lloyd Wright did not usually take part in design competitions. However, supervisor Vera Schultz strongly supported him. She arranged for committee members to meet Wright in June 1957. On June 27, the Board of Supervisors voted to hire Wright. He was 90 years old at the time.
One supervisor, William Fusselman, disagreed with the choice. He represented people who did not want fast changes in Marin County. They also did not want to move the county offices from downtown. Wright's fee was also criticized for being higher than other architects. Some people also spoke out against Wright's design ideas.
Despite the challenges, Wright's contract was confirmed. Supporters of the project launched a public campaign. Wright was told to continue with the detailed design in April 1958. In March 1959, he was also asked to design the post office. Frank Lloyd Wright passed away on April 9, 1959, at age 91.
Work on the first phase of the project was finished in September 1959. It was led by Wesley Peters and Aaron Green. Construction began on February 15, 1960. Wright's widow, Olgivanna Lloyd Wright, and his son and grandson attended the ceremony.
In January 1961, a new Board of Supervisors voted to stop work on the project. They thought about changing it into a hospital. However, a local newspaper poll showed that most people supported the project. An independent firm also said it would not be good to convert it into a hospital. So, construction started again a week later. There were no more political problems after that. The post office was the first building completed, in May 1962. The Administration Building was finished in October 1962.
The Hall of Justice was paid for by a special bond in 1965. This bond provided $7.75 million for the new wing. Construction was planned to finish by October 1968. However, strikes, bad weather, and material delays caused delays. The Hall of Justice was finally dedicated on December 13, 1969.
Landmark Status
The Marin County Civic Center is known for its amazing design. It was added to the National Register of Historic Places on July 17, 1991. On the same day, it was also named a National Historic Landmark. This happened only 30 years after the first part was built. Usually, a site needs to be 50 years old to be considered for this honor.
It is also a California Historical Landmark, number 999. The Civic Center and other buildings by Wright were considered for a UNESCO World Heritage Site listing. However, it was later removed from the list in 2018.
Gallery
- Green, Aaron G. and de Nevi, Donald P. An Architecture for Democracy: The Marin County Civic Center, Grendon Publishing, 1990. ISBN: 0-9625029-1-X
- Storrer, William Allin. The Frank Lloyd Wright Companion. University Of Chicago Press, 2006, ISBN: 0-226-77621-2 (pp. 415-17)
See also
 In Spanish: Marin County Civic Center para niños
In Spanish: Marin County Civic Center para niños
 | Emma Amos |
 | Edward Mitchell Bannister |
 | Larry D. Alexander |
 | Ernie Barnes |




