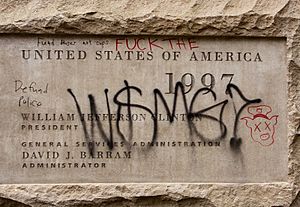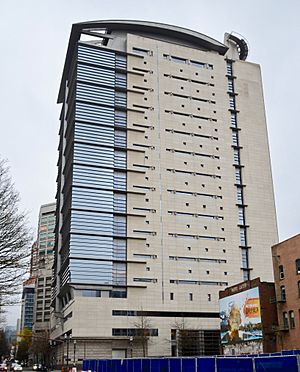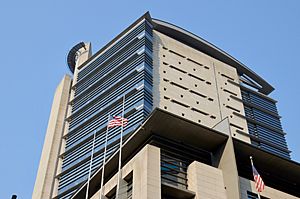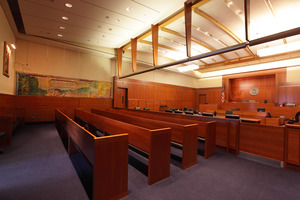Mark O. Hatfield United States Courthouse facts for kids
Quick facts for kids Mark O. Hatfield United States Courthouse |
|
|---|---|
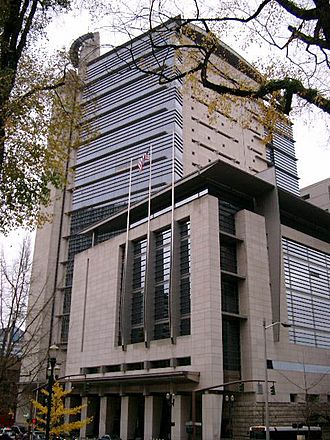
Hatfield Courthouse
|
|
| General information | |
| Type | courthouse |
| Location | Portland, Oregon |
| Coordinates | 45°30′57″N 122°40′35″W / 45.51583°N 122.67639°W |
| Completed | 1997 |
| Owner | United States government |
| Height | 318 feet (97 m) |
| Technical details | |
| Floor count | 16 |
| Floor area | 563,000 square feet (52,300 m2) |
| Design and construction | |
| Architect | Kohn Pedersen Fox Associates Bora Architects (formerly BOORA and Broome, Oringdulph, O'Toole, Rudolph & Associates) |
| Main contractor | Hoffman Construction Company |
The Mark O. Hatfield United States Courthouse is a federal courthouse located in Portland, Oregon. A courthouse is a building where legal cases are heard and decided. This building is named after Mark Hatfield, who was a very important U.S. Senator from Oregon.
The courthouse is used by the United States District Court for the District of Oregon. This court handles federal legal cases in Oregon. The building is a key part of the government area in downtown Portland.
The government needed more courtroom space in Portland. They first thought about adding to an old courthouse. But in 1992, they decided to build a brand new one instead. They chose a spot across the street from where federal prisoners are held.
The courthouse is 16 stories tall and reaches 318 feet (97 meters) high. This makes it one of the tallest buildings in Portland. It was designed by two architecture firms: Kohn Pedersen Fox Associates from New York and Bora Architects from Portland. The building was finished in 1997 and cost about $129 million. It has about 563,000 square feet (52,300 m2) of space.
The building looks very modern and unique. It has a special roof that sticks out, covering a small green area. The design also focused on saving energy. It was 29 percent more energy-efficient than Oregon's energy rules required when it was built.
Building the Courthouse: A Look at Its History
In 1994, the government started a big plan to build many new federal buildings. This included courthouses, offices, and labs. They wanted these new buildings to have excellent designs. This was part of a program called the Design Excellence Program. It encouraged famous architects to design federal buildings.
The Mark O. Hatfield Federal Courthouse was designed by Kohn Pederson Fox Associates and BOORA Architects. Its design won an award in 1994. The building's location in downtown Portland was chosen carefully. It sits near other important city buildings and parks.
Building the courthouse meant removing the old Hamilton Hotel. This hotel was a historic place. To make sure history was respected, the government agreed to document the hotel. They also saved important items from it. They even looked for old artifacts from the 1800s underground. Some of these old items are now shown in the courthouse lobby.
The courthouse also features special artwork. This was part of a program to add art to public buildings. Several artists created pieces for different parts of the courthouse. You can find art by Eric Orr, Sandra Stone, Tom Otterness, and Judith Poxson Fawkes inside.
The design work for the building started in 1992. Construction began in 1994 and was mostly finished by September 1997. The courthouse has been a focus during some protests in Portland.
Exploring the Courthouse Design
The Mark O. Hatfield Courthouse is a large building on a small piece of land. The architects, BOORA Architects and Kohn Pedersen Fox Associates, designed it with two main parts. These parts are made of sleek limestone, steel, aluminum, and glass.
One part is an eight-story block. It matches the height of the nearby county courthouse. This section holds offices and a law library. It also has a roof terrace on the 8th floor. Below this block are two levels of underground parking and storage.
Behind the eight-story block is a taller, 17-story tower. This tower holds the courtrooms. Each floor has two courtrooms, along with spaces for juries and judges. Special hallways keep the public, court staff, and people in custody separate. This makes sure everyone is safe and secure.
The building sits on a base of black granite. Above that, it has rough-faced limestone. The rest of the building is covered with smooth limestone or glass and steel walls. A curved tower on the northwest corner looks like a campanile, which is a bell tower. The building is topped with a curved metal roof.
The main entrance is on the west side of the building. It has glass and steel doors set back from the street. Large pillars stand in front of the entrance. The upper parts of the building have many windows. The law library on the top floor has large glass windows.
The building's design continues around to its south side. This side has an entrance for employees. It also features large windows that let in lots of light. The east side of the building has entrances for cars and service vehicles. This side also has a unique glass and steel wall that seems to stick out.
The north side of the building has tall windows at its base. These windows bring natural light into the main lobby. This side is mostly smooth limestone with many windows. The curved tower is also visible from this side.
You can find quotes about the law carved into the building's outside walls. More quotes are inside on the courtroom floors. A famous quote by Wendell Phillips, "The first duty of society is justice," is in the public lobby.
The courthouse has many security features. It uses special design, technology, and staff to keep everyone safe. As mentioned, there are separate paths for the public, people in custody, and court workers. These paths only meet inside the courtrooms. The building also uses video cameras, electronic locks, duress alarms, X-ray machines, and magnetometers.
Inside, the main lobby is two stories tall. It has a marble staircase and water features. The courtrooms are beautifully designed with wood panels. The rooftop terraces offer open-air spaces.
 | Laphonza Butler |
 | Daisy Bates |
 | Elizabeth Piper Ensley |


