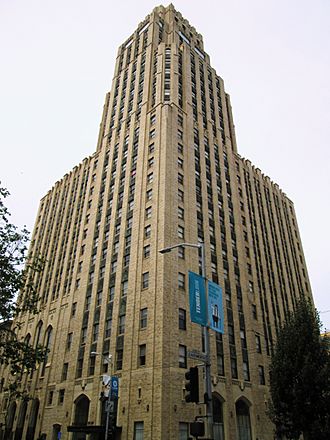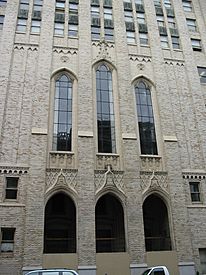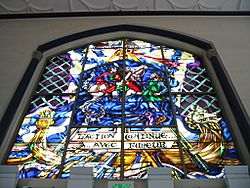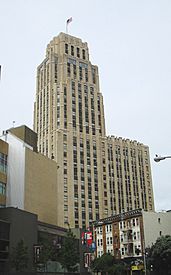McAllister Tower Apartments facts for kids
Quick facts for kids McAllister Tower Apartments |
|
|---|---|

(2017)
|
|
| Former names | 100 McAllister Temple Methodist Episcopal Church William Taylor Hotel Empire Hotel |
| General information | |
| Type | Offices Residential |
| Architectural style | Gothic Revival Art Deco/Art Moderne |
| Location | 100 McAllister Street San Francisco, California |
| Coordinates | 37°46′52″N 122°24′50″W / 37.7810°N 122.4139°W |
| Completed | January 1930 |
| Owner | Hastings College Of The Law |
| Management | Hastings College Of The Law |
| Height | |
| Roof | 94 m (308 ft) |
| Technical details | |
| Floor count | 28 |
| Floor area | 280,000 sq ft (26,000 m2) |
| Design and construction | |
| Architect | Miller & Pflueger Lewis P. Hobart |
The McAllister Tower Apartments is a tall building in San Francisco, California. It has 28 floors and is about 94 meters (308 feet) high. This building is home to students and offices of the University of California, Hastings College of the Law.
The tower also has a special "Sky Room" on the 24th floor. This room is designed in the Art Deco style and offers amazing views of the city. The building has changed its purpose many times over the years. It started as a church and hotel, then became a different hotel, and later government offices. Today, it serves as housing for law students.
Contents
Building History: A Changing Landmark
The McAllister Tower has a long and interesting story. It was first planned as a unique building that would combine a large church with a hotel on top.
Church and Hotel: A New Idea
The idea for this building started in 1920. A church leader named Reverend Walter John Sherman wanted to bring together four big Methodist churches in San Francisco. Their plan was to sell their old church buildings and use the money to build a "superchurch" with a hotel above it.
They bought land and hired architects Miller and Pflueger. Timothy L. Pflueger was chosen to design the building. The hotel was meant to be "dry," meaning it would not serve alcohol. It was named after William Taylor, a famous Methodist preacher. The church part was called Temple Methodist Episcopal Church.
Pflueger designed a 28-story skyscraper that looked like a step-back tower. It had a Gothic Revival style, especially seen in the three Gothic arches at the church's main entrance. Inside, the main worship area, called the Great Hall, was very large. It could hold 1,500 people. There was also a smaller chapel for 125 people. A huge pipe organ with 3,881 pipes was installed. A beautiful stained glass window, 80 feet high, showed Faith, Love, and Hope.
The building also had two assembly halls for events. The plan included about 500 guest rooms and 32 apartments in the tower. These were meant to bring in visitors and money for the church. When it opened in 1930, it was the tallest hotel on the Pacific Coast for many years.
During construction, the architects Miller and Pflueger were replaced by Lewis P. Hobart. Miller and Pflueger sued, saying Hobart's design was almost the same as theirs. They won money in court after the building opened in January 1930.
The church's pipe organ was dedicated in August 1930. However, building the tower cost a lot of money, about US$2.8 million in 1930. The idea of a hotel above a church didn't attract enough guests, and the project didn't make a profit. Because of money problems, the church had to leave the building in 1936. They lost their investment. The pipe organ and the stained glass window were removed and moved to other places.
Empire Hotel: A New Chapter
After the church left, the building was bought by a new group in 1936. It was updated and reopened as the Empire Hotel. The church's area was turned into parking. A coffee shop was added on the first floor.
In 1938, the Empire Hotel opened the first "Sky Room" lounge in the area. This lounge was on the 24th floor. It had soft carpets, a large Art Deco-style bar, and big windows all around. The Sky Room offered amazing panoramic views of the city. People said it was very luxurious and unique for the West Coast.
Federal Offices: During and After War
When the United States entered World War II, the government bought the building. It was turned into offices for federal workers. It also housed military offices, a passport agency, and a center where people signed up for the draft. The high ceiling of the Great Hall was covered by a lower ceiling.
After the war, the Internal Revenue Service (IRS) moved its offices into the building. In the late 1950s, many federal groups moved to a new building. However, the United States Army Corps of Engineers and the Selective Service System (draft offices) stayed in 100 McAllister through the 1960s.
UC Hastings: A Home for Law Students
In 1978, the University of California, Hastings College of the Law bought the building. It was the most important building in its neighborhood. They spent two years fixing and redesigning it.
In 1981, the building reopened as "McAllister Tower." It had 248 modern apartments for law students. There were studio apartments and larger one- or two-bedroom apartments on 17 floors. Today, about 300 law students and their families live there. They often call it "the Tower." It's very convenient because the law school's main building is just one block away.
The old Sky Room was reopened in 1999 as the James Edgar Hervey Skyroom. It's named after a former student. During the day, students use it as a study space. In the evenings, it can be used for special events. Other floors in the building have offices, apartments, and things like a fitness center. The third and fourth floors have classrooms and offices for legal groups. The 22nd and 23rd floors are home to offices for several scholarly journals.
The Great Hall, the original church worship area, still needs a lot of repair. The college plans to turn it into a performing arts center that can hold 400 people.
-
You can still see parts of the old Temple Methodist Episcopal Church. This includes the original three entrance doors and decorative windows, designed in the Gothic Revival architecture style.
-
This stained glass window above the main entrance shows the Battle of Hastings (1066). The French words mean "the battle rages on."
See also
 In Spanish: McAllister Tower Apartments para niños
In Spanish: McAllister Tower Apartments para niños
 | Bayard Rustin |
 | Jeannette Carter |
 | Jeremiah A. Brown |




