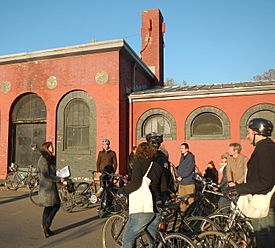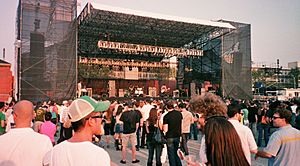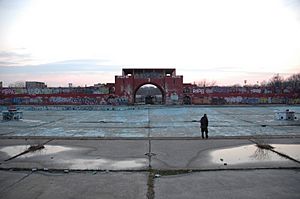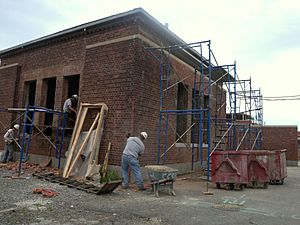McCarren Park facts for kids
Quick facts for kids McCarren Park |
|
|---|---|

Park house in northern part of park
|
|
| Type | Urban park |
| Location | Williamsburg and Greenpoint, Brooklyn, New York City |
| Created | New York City Department of Parks and Recreation |
| Open | 6 a.m. to 1 a.m. |
| Status | open all year |
McCarren Park is a large public park in Brooklyn, New York City. It sits right on the edge of the Williamsburg and Greenpoint neighborhoods. The park is a popular spot for many activities. You can play softball, volleyball, soccer, or handball here. It's also a great place for sunbathing or walking your dog.
A big part of the park is the McCarren Play Center. This area has a recreation center and a huge swimming pool. The New York City Department of Parks and Recreation (NYC Parks) takes care of McCarren Park. The park first opened in 1906 and was called Greenpoint Park. In 1909, it was renamed after Patrick H. McCarren, a state senator. The famous pool was built in 1935–1936. It was closed for many years but was fully restored and reopened in 2012. The McCarren Play Center was even named a city landmark in 2007.
Contents
About McCarren Park
McCarren Park covers about 36 acres (15 ha), which is like 27 football fields! It spreads across four city blocks. The park has different sections. The eastern part holds the McCarren Play Center and the Vincent V. Abate Playground.
The park's baseball fields are busy with all sorts of groups. You might see punk and indie music fans playing kickball. Families from the Hasidic community often have tournaments. On weekends, kids play T-ball and softball. Latino families and friends enjoy playing soccer and volleyball, sometimes even late at night.
McCarren Play Center: The Pool and More
The McCarren Play Center is a special part of the park. It includes a large bathhouse and the famous swimming pool.
The Bathhouse
The bathhouse is a cool building with a main entrance that has stairs and brick towers. One tower says "McCarren" and the other says "Play Center." Inside, there's a courtyard with big arches. A bronze booth used to sell tickets for the bathhouse. The walls of the courtyard have a beautiful mural called Double Sun, which shows tree shadows.
On either side of the main entrance are two buildings. The north one was for men's locker rooms, and the south one for women's. These buildings have brick walls and flat roofs. They also have "comfort stations" (restrooms) facing the pool. During the 2012 renovation, some special touches were added. The bathhouse now has wooden planks from the Riegelmann Boardwalk in Coney Island. Old wire mesh baskets were also used to decorate the ceiling.
The Pools
East of the bathhouse is the large, oval-shaped pool area. The main swimming pool was originally a huge rectangle, 330-by-165-foot (101 by 50 m). There were also two smaller, round pools for wading and diving. The original pool could hold 6,800 swimmers! It was a very popular place in the summer.
However, the main pool was not used from 1984 to 2012. It was drained and became run-down, with lots of graffiti. For a few years in the 2000s, it was even used as a stage for concerts.
After its big restoration, the main pool was changed into a "C" shape. The deck was made bigger on one side. The new pool is 38,000 square feet (3,500 m2) and has three sections. The north end is a shallow area for children. The middle part is for general swimming. The south end has 25-meter-long (82 ft) lanes for serious swimmers. The redesigned pool can now fit 1,500 swimmers and holds over 1 million U.S. gallons (3,800,000 L; 830,000 imp gal) of water.
The diving pool, which was south of the main pool, is now filled with dirt. The diving board was removed in 2010 and replaced with a volleyball court. The wading pool, north of the main pool, is now filled with concrete and has artificial rocks.
Along the east side of the pool are two small buildings: a control room and a lifeguard station. They are connected by a brick wall with concrete bleachers facing the pool. Underneath the pool area are tunnels, including the filter house, which cleans the pool water.
Park History
Before the 1800s, this area was a small stream that flowed into Bushwick Inlet. The stream actually marked the border between Williamsburg and Greenpoint. New York City bought the land for McCarren Park between 1903 and 1905. It was first called Williamsburg Park, then Greenpoint Park, before being named McCarren Park in 1909.
Early on, the city built playgrounds for boys and girls. By 1910, the park had even more features. These included a running track, an ice rink (in winter), tennis courts, and fields for baseball, soccer, and football. There was even a dancing platform! By 1930, plans for a swimming pool were also being made.
In 1928, the city announced that a new subway line, the IND Crosstown Line, would run under the park. This subway tunnel opened in 1937.
Building the Pool: The WPA Era
In 1934, during the Great Depression, Robert Moses became the commissioner of NYC Parks. The Great Depression was a time when many people didn't have jobs. Moses had a big plan to create jobs by building many projects, including parks and pools.
Moses was very keen on building new pools. He made a list of 23 pools to build across the city, and McCarren Park was one of them. These pools were funded by the Works Progress Administration (WPA). The WPA was a federal program created to help people find work during the Depression.
Eleven of these pools, including McCarren, were designed at the same time and opened in 1936. Moses, along with architects Aymar Embury II and Gilmore David Clarke, created a similar design for all of them. Each pool complex would have separate pools for diving, swimming, and wading. They would also have bleachers for watching, and bathhouses with locker rooms that could be used as gyms. The pools were designed to be at least 55-yard (50 m) long, with underwater lighting and heating. They were built using affordable materials and featured styles like Streamline Moderne and Classical.
Construction for some of these pools began in late 1934. By mid-1936, most of them were ready. The McCarren Park Pool was the eighth to open, with a big ceremony on July 31, 1936. It was the largest opening event for any of the pools that year.
Pool Changes and Restoration
20th Century Changes
By the 1970s, many city parks, including McCarren Park, were not in good shape. NYC Parks tried to fix the pools in 1977, but there wasn't enough money. By 1981, the Parks Department had far fewer employees than before. In 1982, the budget increased, and many parks were restored, but McCarren Pool was not.
By 1989, there were plans to restore the pool, but some wanted to tear down the bathhouse. However, the New York City Landmarks Preservation Commission (LPC) was thinking about making the pools from the 1930s into landmarks. This would protect the bathhouse from being torn down. A local resident, Phyllis Yampolsky, helped create the McCarren Park Conservancy in 1994. This group wanted to restore the pool and add new features.
21st Century Restoration

In 2000, a new plan for the pool and bathhouse was suggested. In 2001, the ballfield was renovated. Community leaders also voted to rebuild the facility to include a skate park, an indoor recreation center, and a smaller pool that could become an ice rink in winter. This plan would cost $26 million, but it was put on hold after the September 11 attacks due to money problems.
Later, in 2004, a choreographer named Noémie Lafrance got permission to use the empty pool for performances. She wanted the space to be used by the community for art. The first public event, a dance performance, happened that summer. From 2005 to 2008, the pool became a popular concert venue.
In 2007, the LPC officially made the McCarren Play Center a landmark. Many people in the community wanted the pool to be used for swimming again, not just concerts. In April 2007, New York City Mayor Michael Bloomberg announced a $50 million plan to rebuild the pool. The site continued to host concerts until 2008. The renovation plan was approved in September 2008, and work began in December. This work included fixing graffiti, repairing the bathhouse, and restoring the pool surfaces. The pool finally reopened on June 28, 2012, after a $50 million project.
In 2013, work began to remove a large puddle in the park's fields, which park users called "Hipster Lake." NYC Parks also plans to restore the bathhouse again, starting in mid-2021, to fix issues like moisture.
Images for kids
 | Percy Lavon Julian |
 | Katherine Johnson |
 | George Washington Carver |
 | Annie Easley |






