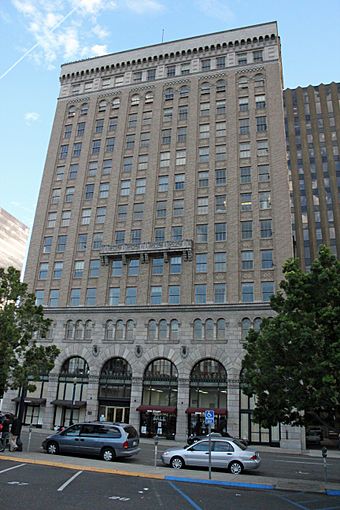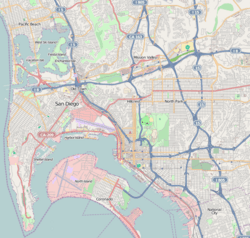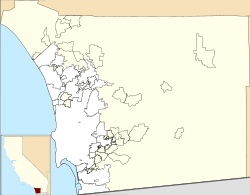Medico-Dental Building facts for kids
Quick facts for kids |
|
|
Medico-Dental Building
|
|

The building as seen from A Street
|
|
| Location | 233 A St., San Diego, California |
|---|---|
| Area | 0.2 acres (0.081 ha) |
| Built | 1927 |
| Architect | Stevenson, Frank W. |
| NRHP reference No. | 79000524 |
| Added to NRHP | September 4, 1979 |
The Medico-Dental Building, now called the Centre City Building, is a historic 14-story office building in Downtown San Diego, California. When it opened in 1927, it was the tallest building in San Diego. It is a special historical site in San Diego and was added to the National Register of Historic Places in 1979.
Contents
History of the Centre City Building
How the Building Started
The land where the building stands, at 233 A Street, was once home to Alonzo Horton. He is known as the "father" of Downtown San Diego. He had a second house and a carriage house there.
Later, in the 1880s, the Sisters of St. Joseph bought the property. They started a girls' school there called the Academy of Our Lady of Peace. The carriage house was used as a convent and offices.
In 1925, the Academy moved to a bigger place in Normal Heights. The old buildings were then taken down. This made space for the Medico-Dental Building, which opened in 1927.
Why the Building Was Built
The building was named "Medico-Dental" because it was made for doctors and dentists. It had a pharmacy on the first floor. There was also a medical library on the top, 14th floor. The idea was to put many medical and dental services in one place. This would make healthcare better in San Diego. It was also a smart business idea. This type of building had worked well in other cities.
A group of professional men, led by Charles Lineaweaver, owned the building. Only licensed doctors and dentists could rent offices there. A special board made sure this rule was followed.
Changes Over Time
Over the years, San Diego's medical community started to move. Many doctors and hospitals went to the Hillcrest area. This included Mercy Hospital and the UCSD Hospital. Because of this, the Medico-Dental Building changed. It was no longer only for doctors and dentists.
More and more, it became a general office building. Government offices, the public defender's office, and the San Diego Chamber of Commerce all had offices there at different times. In the 1980s, its name was changed to the Centre City Building.
What the Centre City Building Looks Like
Building Structure and Design
The Centre City Building is 14 stories tall. It has a strong concrete foundation and a basement underground. The building's frame is made of reinforced concrete. This is a very strong way to build.
The outside walls are covered with concrete. The bottom three stories have granite stone. The rest of the building is covered with brick. The building is shaped like an "L." Its two main sides face A Street and 3rd Avenue.
Architectural Style and Features
The building's design is called "neoclassical revival." This means it uses ideas from old Greek and Roman buildings. It has fancy decorations made of brick, granite, and cast iron.
The roof is gabled, meaning it has slopes. It is covered with Spanish tiles. There is also a lower roof for observation. The windows are round and decorative. Inside, the lobby floor and staircase are made of marble. The ceiling in the lobby has a special restored design.
Space Inside the Building
The Centre City Building has about 88,000 square feet of office space. It also has about 7,000 square feet of retail space on the ground floor. This space is often used for shops. The Lamden Family Trust owns the building today.
Awards and Recognition
The Medico-Dental Building and its architect, Frank W. Stevenson, won an award in 1933. They received the A.I.A. award. This was in the Commercial/Industrial category.
 | Chris Smalls |
 | Fred Hampton |
 | Ralph Abernathy |





