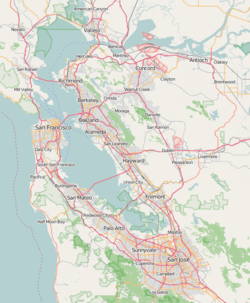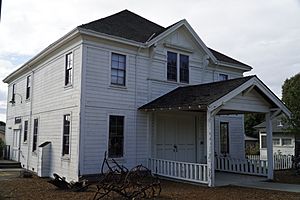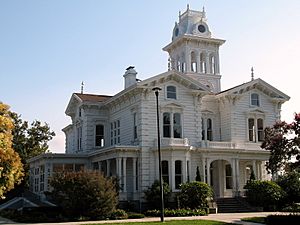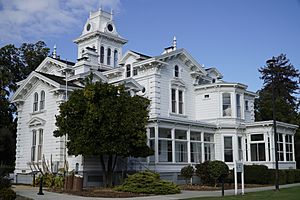Meek Mansion facts for kids
Quick facts for kids |
|
|
Meek Mansion and Carriage House
|
|
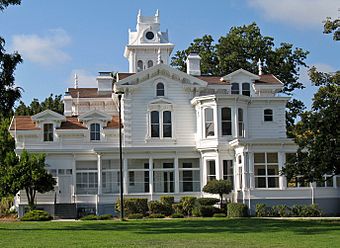
The Meek Mansion in 2008, seen from Meek Park.
|
|
| Location | 240 Hampton Rd., Hayward, California |
|---|---|
| Area | 10 acres (4.0 ha) |
| Built | 1869 |
| Architectural style | Second Empire, Italian Villa |
| NRHP reference No. | 73000393 |
| Added to NRHP | June 04, 1973 |
The Meek Mansion is a large, historic house located in Cherryland, California, near the city of Hayward. This beautiful Victorian home was built in 1869 for a man named William Meek. Because of its importance, the mansion is listed on the National Register of Historic Places, a list of special buildings worth protecting. The house sits on almost 10 acres of park land.
Contents
The Story of the Mansion
Who Was William Meek?
William Meek was a pioneer who traveled to the West Coast in 1846 on the famous Oregon Trail. He didn't travel empty-handed; he brought special seeds and young trees with him. He first settled in Oregon but moved to Alameda County in 1859, where he would build his famous mansion.
Meek became a very successful farmer. His land stretched for about 3,000 acres and was filled with orchards of cherry, apricot, plum, and almond trees. It's said that the area became known as Cherryland because of all the cherry trees he planted!
Besides farming, Meek was an important person in the community. He served as a County Supervisor, which is like being on a local government council, for Alameda County. He was also a trustee for Mills College, helping to guide the school. William Meek died in 1880, and the mansion stayed with his family until 1940.
A New Life for the Mansion
In 1964, the last 10 acres of the estate, including the mansion, were bought by the Hayward Area Recreation and Park District (HARD). They opened the house to the public a year later. For many years, it was a popular spot for weddings, tours, and even plays about local history.
By 1982, the mansion had to be closed because it was getting worn out from so much use. In 1991, HARD and the Hayward Area Historical Society (HAHS) began working together to repair and reopen the historic home.
Over the years, a lot of money was spent on restoring the mansion and its grounds. In 2004, the historical society (HAHS) leased the mansion for 25 years to manage its restoration. The goal was to turn the mansion into a house museum, where visitors can take tours and learn about its long history.
Architecture and Design
The Meek Mansion is a huge home, with somewhere between 23 and 27 rooms spread across three floors. On top, it has a small, windowed room called a cupola that offers great views. The house was built in a fancy style with a special type of roof called a mansard roof.
One of the most interesting features is hidden in the basement. It has a special support system made of thick wooden boards placed at an angle. This was a smart design because the mansion is near the Hayward Fault, an area known for earthquakes. This system helped make the building stronger.
Changes Over the Years
The mansion has been updated several times. In 1910, William Meek's son added modern bathrooms and running water. Later, in the 1940s, another family who lived there remodeled the kitchen and added more space for a ballroom and bedroom.
More recently, the mansion received all new windows and a new roof. The park surrounding the house is open to everyone and has picnic areas and walking paths for the community to enjoy. An old part of the Meek estate next door is now being used as a community garden.
 | Calvin Brent |
 | Walter T. Bailey |
 | Martha Cassell Thompson |
 | Alberta Jeannette Cassell |


