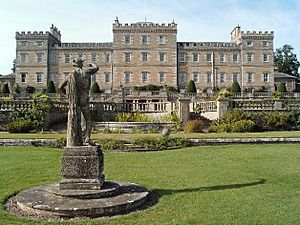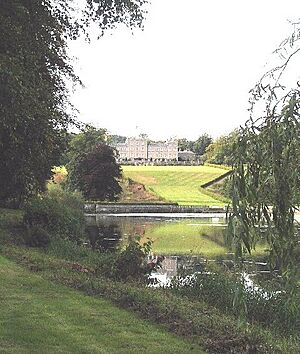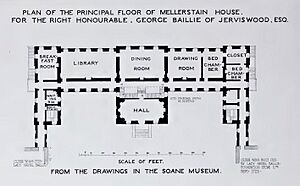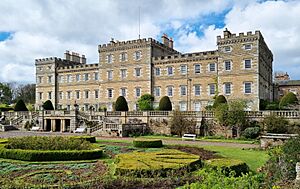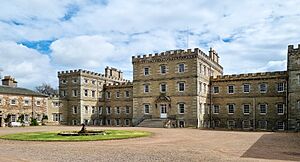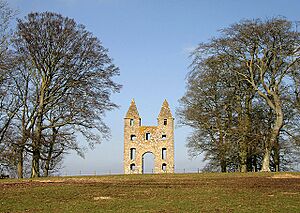Mellerstain House facts for kids
Mellerstain House is a beautiful country house in Scotland. It's about 8 kilometers north of Kelso in the Borders region. Today, it is the home of George Baillie-Hamilton, 14th Earl of Haddington. This amazing house is also a protected historical monument.
Contents
The Story of Mellerstain House
Before the current house, there was an older castle at Mellerstain. It had a five-story tower, but it was already a ruin by 1700. The building we see today was constructed over many years, between 1725 and 1778. The famous architect William Adam first designed the two side wings. He built these for George Baillie (who lived from 1664 to 1738) and his wife, Lady Grisell. After the wings were finished, work stopped for about 45 years. Later, George Baillie's grandson, also named George, decided to finish the house. He asked William Adam's son, Robert Adam, to design the main part of the house. This George changed his last name from Hamilton to Baillie to honor his aunt, Grisell, Lady Murray, who had left him the Mellerstain estate in 1759.
Exploring Mellerstain House's Design
Mellerstain House was designed by Robert Adam in his special 'Castle' style. It was one of the very first buildings he designed this way. The main part of the house looks like the letter 'E' from the north side. The middle section sticks out more than the two side parts. The south side also has parts that stick out, but they are not as deep. The central and end parts of the house are one floor taller than the rest.
How the House is Connected
The main house is connected to two smaller buildings called pavilions. These pavilions were actually built much earlier, around 1725–1729. Robert Adam's father, William Adam, had a design for the house, but it was never built. Because the pavilions were quite far apart, Robert Adam decided to make the main house long and narrow.
This means that for most of its length, the house is only one room deep. There is a long hallway on the north side. The ground slopes quite a bit here. On the north side, the basement floor is mostly underground. But on the south side, it is completely above ground.
The Outside Look
The outside of the house looks quite serious and grand. It has many windows placed in a very regular pattern. The windows have special frames and are topped with battlements, which are like the tops of castle walls. The stone used for the walls is rough, but it looks very neat. The pavilions are made of even rougher stone. Short, low hallways connect the main house to the pavilions. The family lived in the east pavilion until the main house was built in the 1770s. This part of the house still has lovely rooms.
Inside the House: Beautiful Rooms
The inside of Mellerstain House is very different from its serious outside. The most amazing part is the plasterwork designed by Robert Adam. Seven rooms have beautiful ceilings and wall decorations made by Adam. They are light, airy, and colorful. These rooms include a small sitting room, a beautiful library, a music room, and a main drawing room with original silk wall coverings. There is also a small drawing room and a small library. The library is considered the finest room. Its walls have special plaster panels and busts (sculptures of heads) by famous artists. The ceiling has a painted circle in the middle. This room is one of Adam's best works. The main rooms are on the ground floor, above the basement. They are arranged in a line, one after another. The staircase is quite unique because of the limited space. The first floor has many bedrooms. You can still see original wallpapers from the 18th and 19th centuries in these rooms.
The Top Floor Gallery
A surprising part of the house is the large Gallery on the very top floor, above the central part. Robert Adam designed an elaborate ceiling for this space, but it was never built. It's a bit of a mystery what this Gallery was used for. It might have been for dancing or parties. However, it's only reached by a very narrow staircase, which would have been difficult for ladies in their fancy dresses. Also, there are no other rooms or services connected to it. But many old Scottish castles have a gallery on the top floor, so that might be the simple reason. Today, the Gallery displays old costumes, fans, embroideries, and historical documents.
Adam's Castle Style
Mellerstain House is an example of Robert Adam's 'Castle' style, but it's different from most of his later castles. It looks very regular and grand. Later castles like Culzean Castle in Ayrshire were often more irregular. They had towers, turrets, and battlements that looked more like a traditional castle. Adam's ideas for these designs came from his sketchbooks. He drew many imaginary castles in beautiful landscapes with hills, rivers, and lakes. You can see many of these drawings and watercolors on the National Galleries of Scotland website.
The Beautiful Gardens of Mellerstain
The House is surrounded by 1,413 hectares of parkland. In front of the south side, there is a formal Italianate garden with terraces. A wide lawn slopes down to a lovely lake. The first garden design was created by William Adam, who also worked on the house in 1725. He designed a long, tree-lined path that led to a decorative canal. In the distance, you could see an 'eye catcher' called the 'Hundy Mundy' tower. This tall, Gothic-style tower has an archway and square turrets, and it's about 2.5 kilometers away.
This original design is still mostly there, but some changes were made in the 1800s. For example, a road to the north was moved to make the approach to the house feel more natural. The biggest change to the gardens happened in the early 1900s. Sir Reginald Bloomfield was hired to design the impressive formal terraces right in front of the House. These terraces are a great example of Edwardian garden design. He also changed the formal canal, raising the water level to create the lake we see today. His terraces step down through three levels, with staircases, railings, flowerbeds, statues, and a pond. They then open up to the wide grassy area leading to the lake. There are also other buildings on the grounds, like a Mausoleum (a building for burials), stables, cottages, and a walled garden.
 | Mary Eliza Mahoney |
 | Susie King Taylor |
 | Ida Gray |
 | Eliza Ann Grier |


