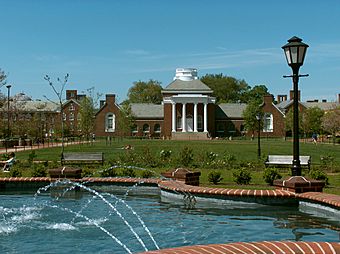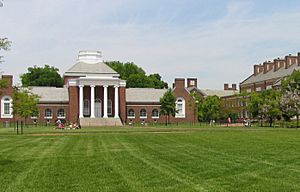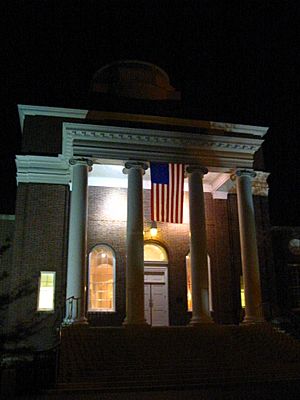Memorial Hall (Newark, Delaware) facts for kids
Quick facts for kids |
|
|
Memorial Hall
|
|

Memorial Hall from South Green
|
|
| Location | University of Delaware, Newark, Delaware |
|---|---|
| Built | 1923–1924 |
| Architect | Day & Klauder |
| Architectural style | Georgian Revival |
| NRHP reference No. | 82002344 |
| Added to NRHP | May 7, 1982 |
Memorial Hall, also known as Memorial Library, is an important building at the University of Delaware in Newark, Delaware. It used to be the university's main library. It also serves as a special place to remember the people from Delaware who died in World War I.
The building was designed by the architects Day & Klauder. They created a plan for the whole university campus, making sure all buildings looked similar in a style called Georgian Revival. Memorial Hall was built between 1923 and 1925. It was changed and made bigger in 1940 after a flood damaged some books. In 1963, the library moved to a new building, and now Memorial Hall is home to the university's English Department.
Memorial Hall is located right in the middle of the university's main area, called the Green. It's a one-and-a-half-story building shaped like an "H". It has brick walls, white wooden trim, and tall windows. The main entrances have fancy columns. Inside, there's a special display to honor those who died in the war.
Contents
History of Memorial Hall
Building a Special Place
In the early 1900s, the University of Delaware was actually two separate schools: Delaware College for men and the Women's College of Delaware. These schools were about half a mile apart. A wealthy person named Pierre S. du Pont bought the land between them in 1915.
The college then hired architects Frank Miles Day and Charles Klauder. They drew up a big plan for the new land. Their idea was to create a central "Green" surrounded by school buildings and dorms. A large library would be built right in the middle, between the men's and women's colleges.
Remembering Heroes
In 1918, the president of Delaware College, Samuel Chiles Mitchell, had an idea. He suggested that the new library should also be a memorial to the people from Delaware who died in World War I. He said it would be "the dynamo of the whole institution," meaning it would be the heart of the university.
Building this new library became very important. Even though there were some money problems, the university decided to go ahead. They had to make the building a bit smaller than first planned to save money. In 1922, the university asked the public for help. They needed $300,000, and over 26,000 people promised to donate!
Even with all the promises, getting the money was still hard. But eventually, they got enough funds. On December 11, 1923, about 300 male students, alumni, and teachers helped dig out the basement. The women's college students were there to serve snacks. The building was finished by the end of 1924, and the library opened in January 1925. It was officially dedicated on Memorial Day, May 23.
Years as a Library
Memorial Hall was the university's library from 1925 to 1963. It was the first building shared by both the men's and women's colleges. Because it was right in the middle of the campus, it became a very important spot.
In 1940, some brick archways were added to the building. These became known as the "kissing arches." This was because they were on the line that separated the male and female student areas.
On July 5, 1937, heavy rain caused a flood. The library's books, which were in the basement, got damaged. This showed that the building needed improvements. So, in 1940, Memorial Hall was made bigger. New parts were added, and the library's book storage was moved above ground. The basement was changed into classrooms. The building was rededicated on February 5, 1940.
By the early 1960s, the university had grown a lot, and the library needed even more space. Since Memorial Hall couldn't be made bigger without changing its look, a new, much larger library was built nearby. After the books were moved, Memorial Hall became office and classroom space.
More Recent Times
Memorial Hall was added to the National Register of Historic Places in 1982. This means it's recognized as an important historical site. It had a big renovation from 1998 to 1999, costing $9.8 million. It was rededicated again on May 16, 1999. Today, it is home to the University of Delaware's Department of English.
Building Style
Memorial Hall is a balanced, H-shaped building with one and a half stories and a full basement. It was designed by Day & Klauder. Its style is called Georgian Revival, which looks a bit like the buildings designed by Thomas Jefferson for the University of Virginia.
The outside walls are made of brick, and there's white wooden trim. Most of the windows are tall, double-hung windows. Both the north and south sides of the building have flat-roofed porches with Ionic columns. When it was first built in 1924, it had a central hall and low wings on the sides. In 1940, the central hall was made larger, and new parts were added to the east and west wings.
The central hall of the building is where the war memorial display is located. After the 1940 expansion, the book storage was moved to the south part of the main hall, and the basement became classroom space.
War Memorial
Memorial Hall is dedicated to the men and women from Delaware who died in World War I. In the building's main entrance area, there's a special war memorial display. It has four bronze plaques on the walls. There's also a memorial book inside a display case. Each page of the book has the name of one of the 270 Delawareans who died in the war. Students from the campus ROTC turn a page of the book every weekday.
 | Ernest Everett Just |
 | Mary Jackson |
 | Emmett Chappelle |
 | Marie Maynard Daly |





