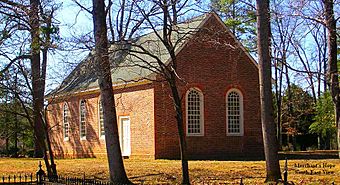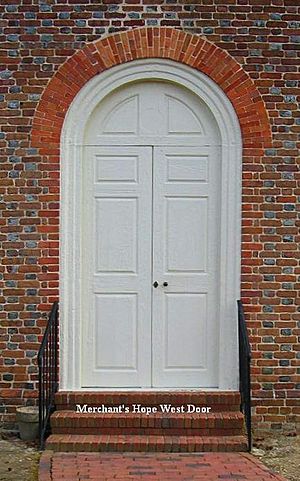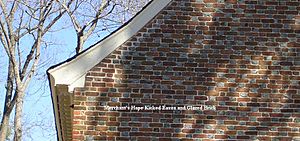Merchant's Hope facts for kids
Merchant's Hope is a name with a long history in Virginia, dating back to the 1600s when it was still an English colony. The name belonged to three different things: a large farm called a plantation, a historic church, and an English sailing ship. The ship, also called Merchant's Hope, brought settlers across the Atlantic Ocean to Virginia. It was owned by William Barker, a rich English merchant who was given land in the new colony.
Contents
Merchant's Hope Plantation
Merchant's Hope Plantation was a large farm established in 1638. It was located on the south side of the James River in what was then Charles City County. In 1703, this area became part of the new Prince George County.
The land was first granted to three London merchants: William Barker, Richard Quiney, and John Sadler. Before it was called Merchant's Hope, the land was part of Powellbrooke Plantation. Sadly, its owner, Captain Nathaniel Powell, who was one of the original colonists from 1607, was killed there with his wife and others during the Anglo-Powhatan conflict of 1622.
In 1720, a man named Nathaniel Harrison took over ownership of the plantation. Today, much of the land that was once Merchant's Hope Plantation is now part of the James River National Wildlife Refuge, a protected area for animals.
Merchant's Hope Church
|
Merchant's Hope Church
|
|

Merchant's Hope Church
|
|
| Location | West of the junction of Rte. 641 and VA 10, near Hopewell, Virginia |
|---|---|
| Built | 1657/1743 |
| Architectural style | Georgian with Flemish bond brickwork |
| NRHP reference No. | 69000274 |
Quick facts for kids Significant dates |
|
| Added to NRHP | October 8, 1969 |
Merchant's Hope Church was first established in 1657. The brick building that stands today was finished around 1743. Even though it has been repaired over the years, the church looks much like it did over 250 years ago. It is one of the oldest Protestant churches in America that is still used for worship services today.
Because of its age and importance, the church is listed on both the Virginia Landmarks Register and the National Register of Historic Places.
Solving a Historical Mystery
For a long time, people believed the church was built in 1657. This date was supposedly carved into one of the wooden beams in the roof. However, modern science helped solve the mystery of the church's true age.
Scientists used a method called dendrochronology, which is like reading tree rings, to study the wood in the roof. They discovered that the timbers were cut around 1743. This means the current building was constructed much later than people thought.
A Timeline of Key Events
- 1639: The church's "Great Bible" was printed in London.
- 1676: A group of angry settlers, led by Nathaniel Bacon, met at the church. They were upset that the governor, Sir William Berkeley, was not protecting them from attacks. They signed a petition demanding help, which led to an event known as Bacon's Rebellion.
- 1743: The brick church that we see today was built.
- 1865: During the Civil War, Union soldiers used the church as a lookout post. Most of the furniture and items inside were destroyed.
- 1870: The church was repaired, but the new furniture was in the popular Victorian style of the time.
- 1974: The church was restored again. This time, the goal was to make the inside look like it did in the 1700s.
- 1990: A modern building, called a parish house, was built nearby for church activities.
Architecture of the Church
The way Merchant's Hope Church was built tells us a lot about the 1700s. It is a perfect example of a simple, rectangular brick church from Virginia's colonial period.
Brickwork and Walls
The church's walls are very thick, made of solid brick. The builders used a special pattern called Flemish bond to lay the bricks. They also mixed in some shiny, dark-glazed bricks to create a decorative look. The corners of the building are decorated with special rubbed bricks that are smooth and have a rich red color.
Doors and Windows
The main entrance is the west door, which has a simple, curved arch at the top. A second door on the south side of the church is rectangular. The doors were designed to look similar in importance to the windows.
The church has large, beautiful windows with rounded tops that match the main door. These are some of the best-preserved colonial windows in Virginia. They let in a lot of light, especially at the east end of the church where the altar is.
Inside the Church
The inside of the church is one large room. The aisle, or walkway, is shaped like an "L." The pews, or benches, are box pews, which means they are enclosed with short walls and have a door. In colonial times, a family's social status often decided where they sat. Wealthier families sat closer to the front.
On the east wall, behind the altar, are three tablets. They show the Lord's Prayer, the Ten Commandments, and the Apostles' Creed. In colonial Anglican churches, it was common to display these important texts instead of crosses.
The ceiling is a curved plaster dome. This was meant to make people feel like they were entering a special, holy space, separate from the outside world.
The Church Today
Merchant's Hope Episcopal Church still has an active congregation. Many of its current members are descendants of the First Families of Virginia, including well-known families like the Harrisons and Randolphs.
The church has several treasures. One is its "Great Bible," printed in 1639. It is believed to be the Bible that has been with a single church longer than any other in the United States. Another treasure is a silver communion set made in 1857.
In 1974, the church received a special gift: a Tetragrammaton. This is an early symbol for God's name, Jehovah. It was made in 1696 for a church in London, England. Today, it hangs above the altar at Merchant's Hope, the only one of its kind in North America.
Notable Parishioners
Some of the famous people who attended the church include:
- Richard Bland, an American statesman
- Elmon T. Gray, a Virginia state senator
- Charles Hardaway Marks, a Virginia politician
- Edmund Ruffin, a famous farmer and writer
Resources
- Brock, Henry I. (1930). Colonial Churches in Virginia. Richmond, Va.: Dale press.
- Rawlings, James S. (1963). Virginia's Colonial Churches: An Architectural Guide. Richmond, Virginia: Garrett and Massie.
- Upton, Dell [1986] (1997). Holy Things and Profane: Anglican Parish Churches in Colonial Virginia. New Haven and London: Yale University Press.
 | John T. Biggers |
 | Thomas Blackshear |
 | Mark Bradford |
 | Beverly Buchanan |





