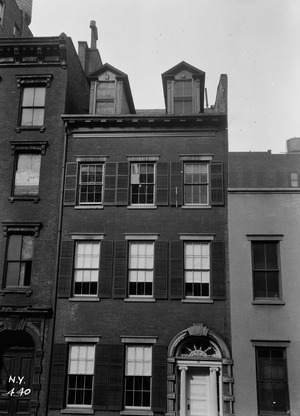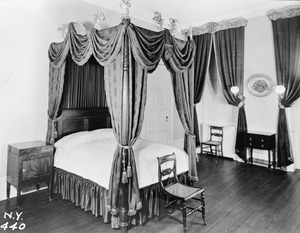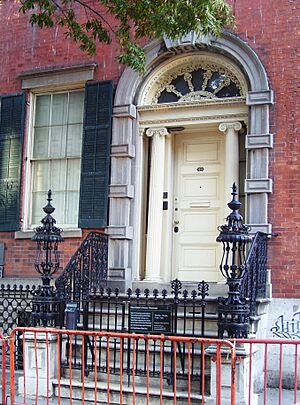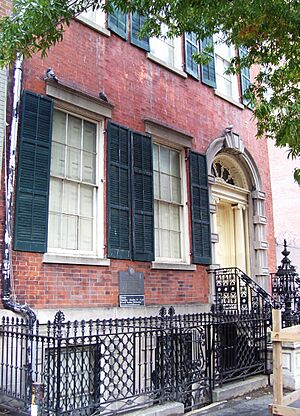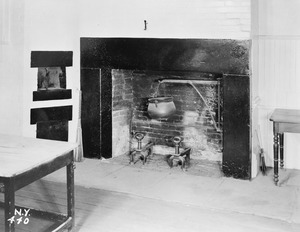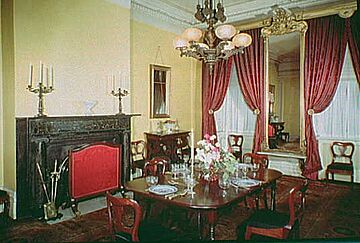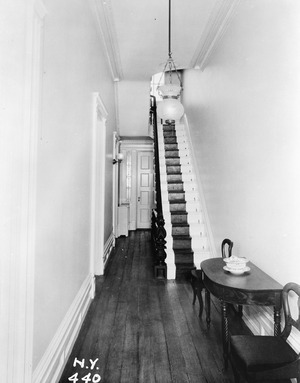Merchant's House Museum facts for kids
|
Old Merchant's House
(Seabury Tredwell House) |
|
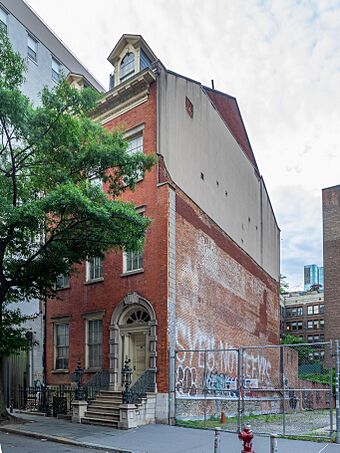 |
|
| Location | 29 East Fourth Street, Manhattan, New York, U.S. |
|---|---|
| Built | 1832 |
| Architectural style | Federal-style (exterior) Greek revival (interior) |
| NRHP reference No. | 66000548 |
Quick facts for kids Significant dates |
|
| Added to NRHP | October 15, 1966 |
| Designated NHL | June 23, 1965 |
The Merchant's House Museum is a special historic house in New York City. It's also known as the Old Merchant's House or the Seabury Tredwell House. This amazing building is located at 29 East Fourth Street in the NoHo neighborhood of Manhattan.
The house was built in 1831-1832 by Joseph Brewster, a hat maker. It has a classic brick front (called a Federal-style facade) and a fancy inside (called Greek Revival). The Tredwell family lived here for almost 100 years. In 1936, it became a museum. What makes it so special is that it's the only 19th-century house in Manhattan that still has its original outside and inside completely untouched!
The Tredwell family, including Seabury Tredwell, his wife, and their eight children, lived here with their servants. After the youngest child, Gertrude, passed away in 1933, a distant relative bought the house and turned it into a museum. Over the years, the museum has worked hard to keep the old house in good shape. It went through big renovations in the 1970s and 1990s. More recently, museum staff have been concerned about new buildings nearby that could harm the historic house.
The Merchant's House Museum has a raised basement, a front entrance with steps, a slate roof, and a garden in the back. Inside, you'll find a family room and kitchen in the basement, two fancy living rooms (parlors) on the first floor, and bedrooms upstairs. The museum has over 4,500 items that belonged to the Tredwell family. These include furniture, clothes, and everyday items. The museum also hosts tours, educational programs, and fun events. People who visit often praise its exhibits and beautiful architecture. The house is so important that it's recognized as a New York City designated landmark and a National Historic Landmark.
Contents
Where the Museum Is Located
The Merchant's House Museum is at 29 East Fourth Street in the NoHo area of Manhattan, New York City. It sits on the north side of Fourth Street, between Lafayette Street and Bowery. The land it's on is about 3,072 square feet. This museum was one of six similar houses built on the same block.
Right next to the museum on the east side is a public park called Manuel Plaza. This park is named after five enslaved people from Africa who were given land in this area long ago. A few doors down, at 37 East Fourth Street, is the Samuel Tredwell Skidmore House. This house was built for a cousin of Seabury Tredwell, who lived at the museum. Other important buildings nearby include the De Vinne Press Building and the Astor Library (now the Public Theater).
The land where the museum stands used to be part of a large estate owned by a rich businessman named John Jacob Astor. In the 1830s, many wealthy New Yorkers started moving north from the Financial District to areas like NoHo. At that time, the area around Lafayette Street was still quite open. Many homes were built here, but then wealthy families started moving even further north in the 1840s and 1850s.
History of the House
The house was first lived in by Seabury Tredwell, a merchant born in 1780. His family was well-known on Long Island. Seabury started his business in Lower Manhattan around 1803. He married Eliza Parker in 1820, and they had seven children. Seabury retired in 1835. Even though he was a successful businessman, he wasn't famous outside his community.
Living in the House
The 1800s
Joseph Brewster, a hat maker and real estate developer, bought the land in 1831. He built the townhouse at 29 East Fourth Street, along with five other houses on the same street. Brewster finished the house in April 1832 and lived there for three years. In 1835, he sold it to Seabury Tredwell for $18,000. The Tredwell family lived in the house for almost a century. They would go to New Jersey for summer vacations but spent the rest of the year on Fourth Street. Seabury's youngest daughter, Gertrude, was born in the house in 1840. All eight children lived there with their parents.
The family usually had four servants, mostly Irish women, who worked for them. Sometimes, relatives would stay at the house if they needed a place to live. In the 1850s, a special hand-pulled elevator was put in. This was to help Sarah, one of the daughters, get to her bedroom after she was hurt in a stagecoach accident. The house was also one of the first in New York City to get gas for lighting and heating. Seabury Tredwell passed away in 1865. The family updated their house two years later.
Only three of the Tredwell children got married and moved out. Four daughters and one son never married. Eliza Tredwell died in 1882, and her unmarried son passed away in 1884. By this time, many of their wealthy neighbors were moving to fancier areas uptown. The unmarried sisters—Julia, Phebe, Sarah, and Gertrude—stayed in the house. They slowly updated some furniture but mostly wanted to keep things "as Papa wanted it." They used money from selling land to live, as their savings got smaller. Sarah eventually moved to a hotel and died in 1906, leaving only Phebe, Julia, and Gertrude.
The Early 1900s
By 1909, Gertrude was the only sister left, and she became quite private. She hired a maid to greet the few visitors she had. In her last 20 years, Gertrude mostly stayed in her second-floor bedroom because she wasn't well. One of her nephews moved onto the third floor. They rarely left the house, except for a few weeks each year at Lake Champlain. Gertrude faced money problems and had to sell some of her things and take out a loan on her home. Still, she kept the house in its original condition, even as all the other private homes nearby were torn down or changed.
Electricity, running water, and a furnace were added around 1930. After her nephew died that year, Gertrude had very few visitors. She passed away alone in one of the second-floor bedrooms in 1933. Even though Gertrude was not rich when she died, the house still had many of the family's belongings. Some people believe Gertrude's ghost still haunts the house, and this story continues today.
The House as a Museum
After Gertrude's death, her niece, Eliza Nichols, wanted to sell the house and its contents to pay off the loan. But George Chapman, a distant relative, bought the building. This saved it from being sold off and torn down. Chapman bought it "the night before the house and its furnishings were to go on public auction." He created the Historic Landmark Society, which took over the building and turned it into a museum. They called it the Old Merchants' House to honor New York City's early merchants, like Seabury Tredwell. The Tredwell family's items, clothes, dishes, and furniture were all put on display, as close to their original condition as possible.
From the 1930s to the 1960s
The museum opened to the public on May 11, 1936. A plaque was put up that month to remember Seabury Tredwell. Many photos of the house were taken for historical records. In 1943, the Historic Landmark Society tried to raise money for the museum. They needed $100,000 but only got $7,000 in two years. The museum cost $3,500 a year to run, and the 50-cent admission fee with 2,500 visitors a year wasn't enough. Chapman warned that the building might have to be sold. Luckily, he kept the museum open. The museum's caretakers, Harry Lundberg and Florence Helm, lived in the basement.
By 1950, about 1,000 people visited the museum each year. The museum's fund grew to $25,000 by 1951, but it was still not enough. A foundation offered to donate $45,000 if the museum could raise the same amount, but they couldn't. In 1955, a gas heating system was installed. By the 1960s, the house was in very bad shape and needed $200,000 for repairs. An architectural critic said the house was so weak that a big storm could destroy the ceilings. The museum still didn't have enough visitors to pay for its upkeep. The curator, Randolph Jack, was even paying for repairs himself.
In early 1965, Jack said the house and its contents might be sold to raise money. The New York City Landmarks Preservation Commission (LPC) called the building "very important for its authenticity." However, at that time, the LPC couldn't legally protect the house. After this news, people who wanted to save old buildings asked government officials to protect the house. One hundred children even protested the idea of tearing it down. Architects suggested other ways to use the building to save it, and many people spoke in favor of keeping it. In October, the LPC made the Merchant's House Museum one of the very first official city landmarks.
The 1970s Renovation
In the late 1960s, the museum tried to raise money for repairs. The Decorators Club became interested in helping. The museum closed for some restoration work in August 1968. The club hired Joseph Roberto, an architect, to help with water problems. Roberto wrote many letters asking for money, but the project didn't get much attention until 1970. Then, the New York City government and the New York State Historic Trust gave money for the renovation. Other private and public donors also helped.
Joseph Roberto designed the renovation and even donated about $500,000 worth of his services. His wife, Carol, an interior designer, also helped. Structural work on the house began in 1972. This included fixing the foundation, replacing bricks, putting on a new slate roof, and reattaching the front of the house to the inside walls. The ceilings in the living rooms were starting to crack from traffic vibrations, so they were tied together with wire. Inside work started in 1974. About $100,000 was spent to restore the inside and add new plumbing, heating, and electrical wires. The furniture was fixed, and one carpet had to be completely replaced. The walls were repainted to their original off-white color. Other items, like light fixtures, were also restored.
At the time, the city landmark protection only covered the outside of the house. So, there were worries that the inside could be changed a lot. The city was also going through a financial crisis in 1975, so the renovation was seen as a positive sign. The first floor reopened in November 1979. The museum received more money to fix the second floor, which was finished in 1980. The whole project cost $280,000, paid for by many donors. Museum officials planned to spend another $100,000 to restore the kitchen and bedrooms. Joseph Roberto received an award for his work.
The 1980s and 1990s
After the museum reopened, the basement, first, and second floors were open to the public. Visitors could also see the garden. In 1987, The New York Times said the house was "very much alive these days" with special events. In 1988, three buildings next to the museum were torn down. One of these buildings shared a wall with the Seabury Tredwell House. This caused $1 million in damage to the museum. A crack formed along the side of the house, and the inside got water damage. When Joseph Roberto passed away in 1988, the museum looked for new staff.
In April 1990, the museum hired new staff, including executive director Margaret Halsey Gardiner. They spent $600,000 to make the building stable again. A sculptor was hired to fix the plasterwork inside, and an architectural firm researched the house's history. Researchers also started digging in the backyard for archaeological studies. After about eight or nine months of repairs, the museum reopened in December 1991. In 1994, workers cleaned off graffiti from the outside of the house. The museum received a $1 million grant in 1997 and joined the Historic House Trust of New York City.
The 2000s to Today
In the early 2000s, the museum offered tours of the neighborhood to raise money. By the 2010s, 40 volunteers helped run the museum, which had 15,000 visitors each year. The area around the museum had become a popular place to live.
In 2012, a company wanted to build an eight-story hotel right next to the Seabury Tredwell House. Because this could affect the house's structure, the LPC had to review the plans. The hotel builders promised their project wouldn't harm the museum. The LPC finally approved the hotel in 2014 after saying no to three earlier plans. The LPC created a plan to protect the museum during construction. However, Margaret Gardiner, the museum's director, was against the hotel, and other preservationists also worried it would damage the house.
In early 2018, Gardiner went to court, saying the city had approved the hotel based on wrong information. She worried the hotel's construction could make the house collapse. Museum officials put up signs warning that legal costs could bankrupt the museum. Gardiner officially sued in mid-2018. A city council group voted against the hotel plans that September. After a new plan was approved in late 2023, Gardiner said vibrations from construction could cause "irreparable" damage and threatened to sue again. While the hotel dispute continued, NYC Parks announced plans in 2024 to renovate the Seabury Tredwell House for $3.2 million.
How the House Looks
No single architect is fully credited with designing the Seabury Tredwell House. Some ideas for its design might have come from architecture books published in the 1820s and 1830s. Some experts believe the design was inspired by Menard Lafever, an architect who published pattern books.
The Seabury Tredwell House has a Federal-style front and a Greek Revival interior. Some people say the Greek Revival style is more noticeable, especially inside. Others describe the outside as Federal. The National Park Service calls it a "transitional Greek Revival style." One critic in 1954 said it was "the purest example of the so-called Federal style in New York."
The Seabury Tredwell House is probably the only house in New York City with a fully preserved 19th-century interior. It's also one of the few late-Federal-style houses that haven't been changed much. By the 1980s, it was Manhattan's only 19th-century house that still had its original furniture.
Outside the House
The outside of the Seabury Tredwell House is four stories tall. The front has three sections of windows on each floor. The basement is raised, so the first floor is about half a story above the ground. The front of this house looked exactly like five other houses built by Brewster, but those have all been torn down. Another house on 56 West 10th Street also copied this design. The brick walls on the east side of the Seabury Tredwell House were originally shared with other homes.
A decorative iron fence separates the house from the street. On the east side, six steps with iron railings lead up to the main entrance. There are fancy columns on each side of the doorway. Above the door is an arch with a semicircular window called a fanlight. The first three floors are made of brick. The fourth floor is under a steeply sloped gable roof made of slate tiles. There are two windows that stick out from the roof, called dormer windows.
At the back of the house is a wooden addition built in 1850. A staircase leads from the first floor down to a small garden. There's a toilet under the steps and a large water tank (cistern) in the yard. This cistern could hold 4,000 gallons of water and was there before New York City got its main water system. The garden has been changed over the years and now has plants typical of the 19th century. Some of these plants were grown from seeds found in the garden. As of 2023, the garden is open to the public, but you can only get to it from the basement.
Inside the House
The house has 18 rooms. The total floor space is about 4,218 square feet. The Seabury Tredwell House has a similar layout to many 19th-century rowhouses in New York City. The basement has the kitchen and family room. The first floor has the formal double living rooms (parlors). The second, third, and fourth floors have bedrooms. The bedrooms on the top floor were for the servants. There was also a coal room below the basement, which later became a heating room. Fancy materials like Siena marble and plasterwork were common when the house was built and were used throughout the building.
The Basement
The raised basement has a family room in the front and a kitchen in the back. Between these two rooms were closets and a pantry, which were later turned into bathrooms and a small kitchen. All these areas are connected by a hallway on the east side of the basement. The family room has peach-colored walls, a window on the south wall, and a fireplace with a marble mantelpiece. Visitors usually weren't invited into the family room. It was used for everyday activities like sewing, reading, and writing. After the house became a museum, the family room was used to display children's toys.
The kitchen has built-in ovens and a fireplace. It originally had a dumbwaiter (a small elevator for food), a stove, and a sink, but these were removed in the 1930s. The floors are made of wood. The sink had a hand pump that drew water from the backyard cistern. There's also a brick oven and a cast-iron stove. The lower parts of the other three kitchen walls are covered with wooden panels, and the upper parts are plaster. The east and south walls have bells that people could use to call the servants.
The First Floor
The main entrance of the Seabury Tredwell House leads to a square entryway with a marble floor. This entryway has painted walls and a decorative ceiling. A door leads from the entryway to the main hallway on the first floor. The hallway has fancy plaster decorations on the walls and a ceiling light. Stairs to the second floor go up along the right side of the hallway. Under the stairs, there's a door to a tea room. To the west of the main hallway are two large living rooms, called parlors. You enter these parlors through three mahogany doors with classic columns and decorative tops.
The parlors were designed to look the same. Both rooms have two doorways on their eastern walls, but one of the front parlor's doorways is a fake door. Both rooms also have windows and very tall ceilings (14 feet high). The rooms are connected by a doorway with fancy columns. A sliding mahogany door can separate the two rooms. Each parlor has wide wooden baseboards and detailed decorations. Both rooms have fireplaces with coal grates and marble mantelpieces. The ceilings of each parlor have decorative centers with bronze chandeliers. The floors are covered with copies of the carpet the Tredwells used.
There's a secret passage in the wall between the two first-floor parlors. It leads up to a cabinet between the second-story master bedrooms. No one knows for sure when or why this passage was built. There are many stories about it, like that it connected to the street, was used to sneak visitors in, or even helped enslaved people escape. However, it was likely used to help maintain the sliding parlor doors.
Upper Floors
A hallway runs the entire length of the second floor and is lit by a lamp made of cut glass. There are three bedrooms on this floor: a smaller "hall bedroom" and two larger master bedrooms. The hall bedroom was also used as a study. The two master bedrooms have Greek Revival-style doorways and windows with decorative columns and tops. Each master bedroom has two gas-lit wall lamps, plus a fireplace with white hearthstones, marble mantels, and a coal grate. The decorations in the bedrooms are smaller versions of those in the first-floor parlors. The northern master bedroom has a straw carpet, and the two southern bedrooms have carpets with geometric patterns. The original four-poster beds in both bedrooms are still there, with their original curtains.
The third-floor bedrooms have simpler wooden decorations than the second floor. These bedrooms were used by the Tredwell children. On the fourth floor, there's a living room for the servants that leads to four bedrooms.
Staircases
The house's staircases are built one above the other. There's a staircase between the basement and the first floor at the far east end of the house. At the basement level, a wooden wall separates the staircase from the basement hallway, and there's a door at the bottom of the stairs.
The staircase between the first and second floors has a mahogany handrail with mahogany and brass spindles. At the bottom of the handrail is a fancy mahogany post with carved leaves. The stairway has a landing halfway between the first and second stories, lit by a tall window. At the top of the handrail is another carved post.
Another staircase connects the second and third floors, also with mahogany spindles and a newel post. In the 1850s, this stair was moved to make room for a hand-pulled elevator. This elevator carried Sarah Tredwell to her room. The elevator was supported by a rope and a winding machine in the attic, which are still there. As of 2021, there are no working elevators in the house.
How the Museum Works
The New York City Department of Parks and Recreation owns the house. The Merchant's House Museum is run by Old Merchant's House Inc., a nonprofit group. This group works to provide education programs, care for the museum's collections, and restore the house and its items. The museum sells tickets for guided tours, self-guided tours, and neighborhood tours. There are signs in each room to explain things, and guides (docents) are throughout the museum. Old Merchant's House Inc. also has an online gift shop. The museum's special fund was started in 1997 with a $1 million donation.
What's in the Collection
As of 2022, the museum has almost 4,500 items in its collection. These items are generally divided into three groups. The oldest items are from when Eliza and Seabury Tredwell got married in 1820. The collection also has many Greek-style items bought after the couple moved into the house in 1835. Plus, there are Victorian-style items that Eliza bought after her husband passed away. Since the museum's renovation in the 1970s, it has only shown the Tredwells' personal belongings.
When the museum opened in 1936, it had the Tredwell family's original furniture. This included pieces from a local furniture maker named Duncan Phyfe, horsehair-covered furniture, tables with marble tops, red curtains, and mahogany chairs. A mahogany dining table and a dozen "balloon-backed" chairs are displayed in the two first-floor parlors. Toys and clothes are shown on the upper floors. In the 1980s, one of the master bedrooms on the second floor had an "1835 mahogany canopy bed and a child's walnut field bed," while the other had a chintz bed. The house also has a music box, a grand piano, oil lamps, cupboards with rare china, and brass doorknobs.
The collection includes 39 dresses that belonged to Eliza Tredwell and her daughters. These include fancy ball gowns they wore as children, robes they wore for breakfast, and black dresses they wore as adults. Some clothes are from Gertrude Tredwell's summer clothing trunks. Items like combs, gowns, and fans were displayed in the walk-in closets. Mannequins wearing bonnets, gowns, gloves, and parasols were shown in glass cases. The collection also has many household items, such as cookware, 19th-century books and newspapers, and silver decorations. Dishes and mahogany pieces are in the parlor rooms. Items like the family's china collection and a pie safe are in the kitchen. Some unfinished needlepoint projects by the Tredwells are also on display.
Events and Programs
Most of the museum's programs are for education, with courses for both young people and adults. In 1991, the museum started an educational program called Greenwich Village: History and Historic Preservation. This program ran at the museum for the rest of the 1990s.
Several events are held regularly at the house. These include music concerts in the parlor. The museum presents 19th-century romantic music every Valentine's Day. They also host mock funerals with 19th-century themes during the fall. The house is sometimes decorated with 1870s style for the Christmas season. Throughout the year, the museum also offers "ghost tours" by candlelight. Since 2006, these tours have included short scenes (vignettes) about different family members.
Over the years, the house has hosted other events, like a benefit in 1946. The house has been used for performances, such as plays like Ellen Terry (A Public and Private Talk With Our Most Beloved Actress) in 1996. John Kevin Jones has performed readings of Charles Dickens's story A Christmas Carol at the house in the 2010s and 2020s. He also reads poetry by Walt Whitman. Other events have included dinners, summer lunches in the backyard, and parties. In 1956, the famous director Alfred Hitchcock wanted to film a movie at the house, but the museum's operators didn't allow it.
How People See the Museum
What People Think
Soon after the museum opened, a writer called the house "a marvelously authentic exhibit of the best of urban living." Vogue magazine wrote in 1941 that the museum had "a surprise in every closet." A New York Times writer said in 1943 that the house's "graceful arrangement suggests a home actually lived in rather than a museum." Another critic praised the house's "bourgeois splendor." One writer said, "One simply walks through the beautiful doorway into another time and place in New York."
After the museum reopened in the 1980s, The Christian Science Monitor wrote that the industrial buildings around it made the cozy house stand out, especially its fancy interior. A reporter said the house offered a simple, real look at history. Other magazines described the museum as a "snapshot into a bygone era of living." A 2021 review called the Merchant's House Museum "as close to a hidden gem as a New York City museum gets."
People have also commented on the house's architecture. Before the museum opened, a reporter wrote that "the house was built in the finest traditions of the period," noting its main entrance and brick front. One writer praised the "perfect proportions of the large rooms with their high ceilings and heavy moldings" inside. Another critic liked the outside but thought the inside was a messy mix of items. One guide summarized the house's importance by saying, "The original house is all there." After the 1980s renovation, the double parlors were called "two of the most beautiful rooms in America."
Landmark Status
Because of its important design and history, the Seabury Tredwell House has received several special landmark titles. When the city's landmarks law was signed in April 1965, it was seen as a strong candidate for protection. The LPC named the Seabury Tredwell House as one of the city's first 20 exterior landmarks in October 1965. One newspaper even called it Manhattan's first-ever designated city landmark. At a public meeting, a curator from the Metropolitan Museum of Art called the house "a unique... survival in the City of New York." The building was named a National Historic Landmark in 1965 and added to the National Register of Historic Places on October 15, 1966. The LPC also made the basement, first floor, and second floor of the Seabury Tredwell House an interior landmark in 1981.
See also
 In Spanish: Old Merchant's House para niños
In Spanish: Old Merchant's House para niños
 | Lonnie Johnson |
 | Granville Woods |
 | Lewis Howard Latimer |
 | James West |


