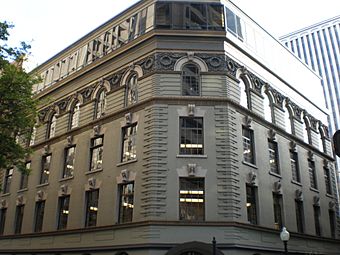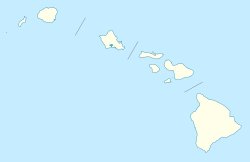Merchant Street Historic District facts for kids
Quick facts for kids |
|
|
Merchant Street Historic District
|
|

Judd Building, built 1898 (photo taken 2009)
|
|
| Location | Roughly along Merchant St. from Nuuanu Ave. to Fort St., Honolulu, Hawaii |
|---|---|
| Area | 7 acres (2.8 ha) |
| Built | 1850s to 1930s |
| Architect | Various |
| Architectural style | Varied |
| NRHP reference No. | 73000661 |
| Added to NRHP | June 19, 1973 |
The Merchant Street Historic District in Honolulu, Hawaii, is a special area that was once the main business center of the city. It's like stepping back in time to see how Honolulu grew. This district shows off buildings from the 1850s to the 1930s.
Contents
A Living Museum of Honolulu's Past
This historic area is located between Fort Street and Nuʻuanu Avenue. It has old, low buildings made of brick and stone. These older buildings are surrounded by modern, tall concrete buildings.
The district is like an open-air museum. It shows how Honolulu's businesses developed over many years. You can see different building styles here. These include 19th-century commercial, Richardsonian Romanesque, Italianate, and Mission Revival styles.
The Merchant Street Historic District was added to the National Register of Historic Places in 1973. Right next to it is Chinatown, which is another historic area.
Cool Buildings to See
Melchers Building (1854)
The oldest building in the district is the Melchers Building at 51 Merchant Street. It was built in 1854 for a company called Melchers and Reiner.
Its original walls were made of coral stone. Today, these walls are covered with stucco and paint. This building now holds city government offices. It is no longer used by private businesses.
Kamehameha V Post Office (1871)
The Kamehameha V Post Office is at the corner of Merchant and Bethel Streets. It was the first building in Hawaii made completely from precast concrete blocks. These blocks were strengthened with iron bars.
J.G. Osborne built it in 1871. This new building method worked so well. It was then used on a much bigger building the next year. That building was the royal palace, Aliʻiōlani Hale. The old post office building was also added to the National Register of Historic Places in 1972.
Bishop Bank Building (1878)
The Bishop Bank Building is at 63 Merchant Street. It was one of the first buildings on the street built in the Italianate style. This style is also called Renaissance Revival. It was built in 1878 and designed by Thomas J. Baker. He also helped design ʻIolani Palace.
This building has a special corner entrance and arched windows and doors. It also has beautiful stone work. Brick pillars, called pilasters, are below a fancy trim, called a cornice. A low wall, called a parapet, runs along the roofline. All these features are a bit hidden now by its plain white stucco outside. In 1925, Bishop Bank moved to a much larger building. It later changed its name to First Hawaiian Bank. This is now one of the largest banks in Hawaii.
T.R. Foster Building (1891)
The T.R. Foster Building is at 902 Nuʻuanu Avenue. It was built by Thomas R. Foster. He helped start the Inter-Island Steam Navigation Company in 1882. Thomas Foster bought the land of a famous botanist, William Hillebrand, in 1880. This land later became Foster Botanical Garden. This happened after his wife, Mary E. Foster, passed away in 1930.
The two-story T.R. Foster Building looks similar to the Royal Saloon Building across the street. The Royal Saloon Building was built in 1890. Both are simple brick buildings in the Italianate style. They have pilasters, cornices, and decorative railings along their rooflines. The Royal Saloon stopped being a bar during a time when alcohol was not allowed. Both buildings were updated in the 1970s. Now they are O'Toole's Irish Pub and Murphy's Bar & Grill.
Bishop Estate Building (1896)
The Bishop Estate Building at 71 Merchant Street has a plain stone front. It is a great example of the strong Richardsonian Romanesque style. This style was popular when the building was constructed in 1896.
The architects were Clinton Briggs Ripley and his younger partner, C.W. Dickey. Dickey had just finished studying architecture at M.I.T.. This building first held the offices for the Bishop Estate, the Charles Reed Bishop Trust, and the Bernice P. Bishop Museum. It was built with dark lava stone from the Estate's own quarries. It has arches above the lower door and window frames. There are also four rough stone pilasters on the upper level. A corniced parapet runs along the roofline.
Judd Building (1898)
The Judd Building is at the corner of Merchant and Fort Streets. It mixes fancy Italianate architecture with practical business design. Oliver G. Traphagen, who had just moved from Duluth, Minnesota, designed it.
When it opened in 1898, it had Hawaii's first passenger elevator! A fifth floor was added in the 1920s. The inside was updated in 1979. The ground floor has also been changed. However, the outside of the middle three floors still looks like Traphagen's original design. It has arched windows, fake keystones, and pretty wreaths and flower designs. This building was built on land that used to have the medical offices of Dr. Gerrit P. Judd. It was the first main office for Alexander & Baldwin and also for the Bank of Hawaii until 1927. The bank bought the building in 1998, and A&B bought it back in 2000.
Yokohama Specie Bank Building (1909)
The Yokohama Specie Bank had branches in other countries. These branches acted as representatives for Imperial Japan. The Honolulu branch was the first successful Japanese bank in Hawaii. The building at 36 Merchant Street was built in 1909.
Henry Livingston Kerr, a very busy architect in Honolulu, designed it. He thought it was his best work and the best building in the city at that time. The building is made of brick and steel. It is L-shaped with a corner entrance and a courtyard in the back. Its Italianate design includes a large arch over the main door. It also has copper window frames, glass panels on the lower walls, and marble trim. Paintings by a local artist are inside. Bank staff helped customers who spoke Japanese, Chinese, and English in separate areas.
During World War II, the building's use changed. It was later updated in the 1980s. It became home to Honolulu Magazine from 1982 to 2001. Today, it is a preschool and childcare center.
Honolulu Police Station (1931)
The last important old building in the district was the old Honolulu Police Station. It is at 842 Bethel Street. It takes up the whole block of Merchant Street between Bethel Street and Nuuanu Avenue. It was built in 1931 and cost $235,000.
It replaced an older brick building from 1885. The new building is also known as the Walter Murray Gibson Building. Architect Louis Davis designed it in a Spanish Mission Revival style. This style matched the newly built city hall, Honolulu Hale (1929). Davis had also designed the fancy Chinese New Palama Theatre two years earlier. That theatre was later used to show Filipino films and renamed Zamboanga Theatre.
Building materials included 11 tons of marble from France. It also had mahogany wood from the Philippines and sandstone from Waianae. This building was the main office for the Honolulu Police Department. They moved to a different building in 1967. It was updated in the 1980s and now holds other city offices.
Gallery
- Sandler, Rob, Julie Mehta, and Frank S. Haines (2008). Architecture in Hawai‘i: A Chronological Survey, new edition. Honolulu: Mutual Publishing. ISBN: 978-1-56647-873-1
 | James Van Der Zee |
 | Alma Thomas |
 | Ellis Wilson |
 | Margaret Taylor-Burroughs |













