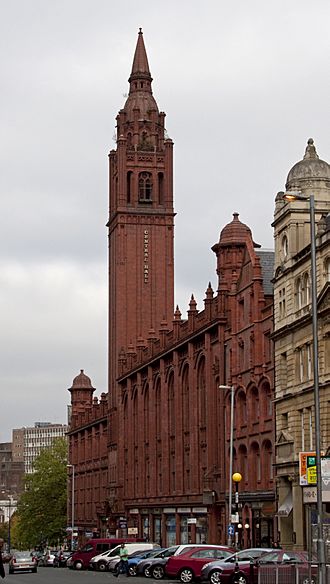Methodist Central Hall, Birmingham facts for kids
Quick facts for kids Methodist Central Hall |
|
|---|---|

Methodist Central Hall, Birmingham City Centre
|
|
| General information | |
| Architectural style | red brick and terracotta |
| Location | 196-224 Corporation Street, Birmingham, England |
| Coordinates | 52°29′01″N 1°53′33″W / 52.48361°N 1.89250°W |
| Construction started | 1903 |
| Completed | 1904 |
| Cost | £96,165 |
| Technical details | |
| Floor count | 3 |
| Design and construction | |
| Architect | Ewan Harper & James A. Harper |
|
Listed Building – Grade II*
|
|
| Designated: | 21 January 1970 |
| Reference #: | 1075607 |
The Methodist Central Hall is a large, historic building in Birmingham, England. It is located on Corporation Street and stands out with its red brick and terracotta design. This building is considered very important, so it is a Grade II* listed building. This means it has special protection because of its history and architecture.
Contents
A Look at the Methodist Central Hall
Its Unique Design
This three-storey building has a tall, eye-catching tower at one end. Its design fits well with the Victoria Law Courts building across the street. Both buildings use a special type of baked clay called terracotta.
The Methodist Central Hall also has interesting details. For example, its corner towers look like Indian chattris, which are dome-shaped pavilions. The building is part of the Steelhouse Conservation Area, a place protected for its historical value.
The beautiful terracotta parts were made by a famous company called Gibbs and Canning. They also created decorations for other important buildings. These include parts of the Victoria Law Courts and the Natural History Museum in London.
Building History
The Methodist Central Hall was built between 1903 and 1904. The architects who designed it were Ewan Harper and James A. Harper. When it was first built, the main hall could seat 2,000 people. It also had over 30 other rooms, including three school halls. The building cost a lot of money to build, about £96,165 at the time.
The ground floor of the building has twelve shop spaces. Four of these still have their original shop fronts. The building also extends along Ryder Street, where there are more original shop fronts.
New Life for the Building
In 1991, the Methodist church was changed into a nightclub and music venue called the Que Club. However, the club closed in 2002. After that, the building was empty for a long time and was not looked after well.
Because of its poor condition, the building is now on Historic England's Heritage at Risk Register. This list highlights important historical buildings that need urgent care. There have been different ideas to turn the building into apartments or offices.
In 2018, Birmingham City Council approved plans to fix up and restore the building. These plans include turning it into a hotel with 147 rooms. In July 2022, it was announced that a company called Press Up Entertainment would start converting the building. It will become a 150-bedroom hotel and event space. The building will be renamed The Dean Hotel as part of this big renovation.


