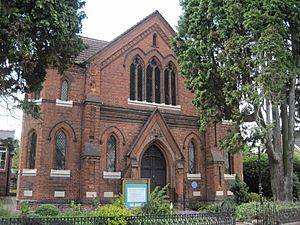Methodist Church, Weaverham facts for kids
Quick facts for kids Methodist Church, Weaverham |
|
|---|---|

Entrance front of the Methodist Church, Weaverham
|
|
| Lua error in Module:Location_map at line 420: attempt to index field 'wikibase' (a nil value). | |
| OS grid reference | SJ 613 741 |
| Location | Forest Street, Weaverham, Cheshire |
| Country | England |
| Denomination | Methodist |
| Architecture | |
| Heritage designation | Grade II |
| Designated | 18 July 1986 |
| Architect(s) | Edmund Kirby (?) |
| Completed | 1878 |
| Specifications | |
| Materials | Brick with terracotta dressings Tiled roof |
| Administration | |
| Circuit | Northwich and Winsford |
| District | Chester and Stoke |
The Methodist Church, Weaverham was once a busy Methodist church. It is located on Forest Street in Weaverham, Cheshire, England. This building is special because it is a Grade II listed building. This means it is an important historical building.
Today, the old church building is used as a nursery and pre-school called Evolution Childcare. If people want to attend Methodist services, they can go to nearby St Mary's Church. There are also other Methodist churches in Acton Bridge, Hartford, and Bartington. You can find more information about them online.
History of the Church Building
The Weaverham Methodist Church building was built in 1878. It was possibly designed by an architect named Edmund Kirby. This church building replaced an older chapel. The first chapel was built in 1835 on Chapel Street.
What the Church Looks Like
The church building is made from orange bricks. It has special decorations called terracotta dressings. The roof is covered with Marley tiles. The building has a T-shaped design.
The front of the church, which faces the road, has two floors. It is divided into three main sections, called bays. The sections on the sides stick out a little. They have tall, narrow windows called lancet windows on each side and on both floors.
The middle section of the front has a doorway with a pointed roof, called a gable. This doorway is framed by strong supports called buttresses. On each side of the doorway, there is another lancet window. The top floor of the middle section has a large window with three parts, also under a gable.
Inside the church, there is a gallery with rows of seats that go up like steps. There is also a central pulpit. This is where the minister would stand to speak. The front of the pulpit has pretty flower designs. The sides have decorative railings called balustrades.
See also
- Listed buildings in Weaverham
 | Janet Taylor Pickett |
 | Synthia Saint James |
 | Howardena Pindell |
 | Faith Ringgold |

