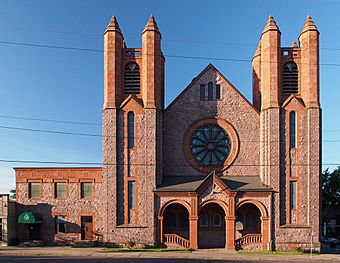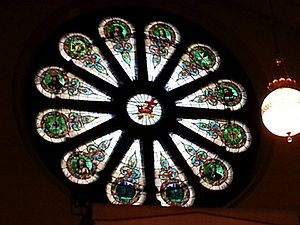Minneapolis Scottish Rite Temple facts for kids
Quick facts for kids Minneapolis Scottish Rite Temple |
|
|---|---|
|
Fowler Methodist Episcopal Church
|
|

The building from the north
|
|
| Location | 2011 Dupont Avenue South, Minneapolis, Minnesota |
| Built | 1894; expanded and remodeled 1906 |
| Architect | Warren H. Hayes; Harry Wild Jones |
| Architectural style | Romanesque |
| NRHP reference No. | 76001062 |
| Added to NRHP | January 30, 1976 |
The Scottish Rite Temple is a very old and important building in Minneapolis, Minnesota. It used to be a church called the Fowler Methodist Episcopal Church. Two famous architects, Warren H. Hayes and Harry Wild Jones, designed it. The first part of the building, a small chapel, was built in 1894 by Warren H. Hayes. Later, in 1906, Harry Wild Jones made it much bigger.
The church building was sold in 1916 to the Scottish Rite, a group connected to the Masonic organization. They changed some parts inside for their meetings. But many of the original features, like the beautiful stained glass windows, were kept. The outside of the building is made of strong, hard stone called quartzite. It also has red sandstone decorations. The building has two big towers and three arches over the front door. There is also a large round window, called a rose window, that is about 24 feet wide. This historic building was added to the National Register of Historic Places in 1976.
More to Explore
- List of Masonic buildings in the United States
- List of Methodist churches in the United States
- National Register of Historic Places listings in Hennepin County, Minnesota
 | Jewel Prestage |
 | Ella Baker |
 | Fannie Lou Hamer |




