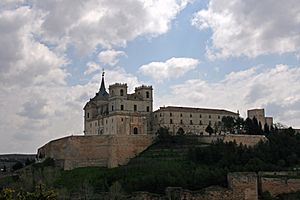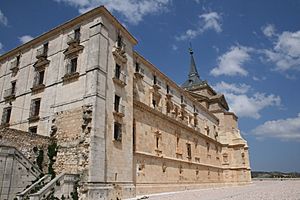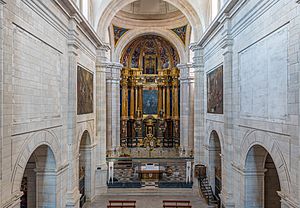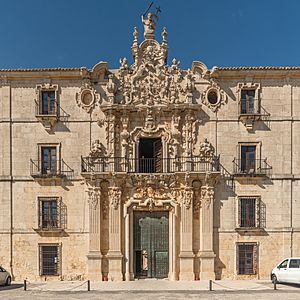Monastery of Uclés facts for kids
Quick facts for kids Monasterio de Uclés |
|
|---|---|
| Native name Spanish: Monasterio de Uclés |
|
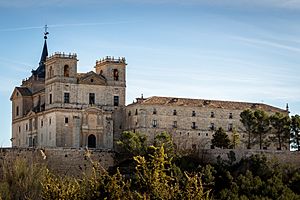 |
|
| Location | Uclés, Castile-La Mancha, Spain |
| Official name: Monasterio de Santiago Apóstol y Castillo | |
| Type | Monument |
| Designated | 03/06/1931 |
| Reference no. | RI-51-0000548 |
| Lua error in Module:Location_map at line 420: attempt to index field 'wikibase' (a nil value). | |
The Monastery of Santiago de Uclés is a very old and important building in the Spanish town of Uclés, located in the region of Castile-La Mancha. It was built by a group of knights called the Order of Santiago. This order was like a special club of knights who were very important in Spain's history, and Uclés was their main headquarters, or "Head of the Order."
Contents
Where is the Monastery of Uclés?
The monastery sits on top of a hill to the west of Uclés. It's not just one building, but a big group of structures that were built over many years. It started as a fortress during the time when Muslims ruled parts of Spain. Later, it became a strong castle for the Order of Santiago. This place was the most important home for the Order, and it got its current look during the time known as the Reconquista, when Christian kingdoms took back control of Spain.
A Look at the Monastery's Past
The hill where the monastery stands today was once home to an ancient fortress built by the Celtiberians, a group of native Celts, way back in the Bronze Age. Later, in 893, a leader named Al-Fath ben Musa ben Dhi-l-Num made Uclés his capital and built a new fortress there in 896.
In 1085, after the city of Toledo was conquered by Christians, Uclés was also taken over. However, in 1108, a big battle called the Battle of Uclés took place. The Christian army was defeated by Tamim ben Yusuf.
The Order of Santiago Takes Over
After Christians won back Uclés in 1174, King Alfonso VIII of Castile gave the fortress to the Order of Santiago. This made Uclés their most important base. After the Reconquista ended, the buildings were changed. Many of the old fortress walls were removed, giving the monastery its current look. However, two walls were kept, including one that protects an old orchard watered by the Bedija river.
Building the Modern Monastery
Construction of the monastery you see today began on May 7, 1529, during the rule of Carlos V, Holy Roman Emperor. The east wing was built first in a style called Plateresque. Later, in the late 1500s, building continued in the Herrerian style. In the 1600s, the courtyard and main staircase were finished, along with the west and south wings.
Finally, in 1735, during the reign of Philip V, the east part of the church and its main roof were completed in the Churrigueresque style. Stones from a nearby hill called "Cabeza del Griego" were used, especially for the eastern front of the building.
A Monastery's Changing Roles
In 1836, the Order of Santiago had to leave the monastery due to a government action called the "confiscation of Mendizábal." In the early 1900s, there were plans for it to become a school or a college for Augustinian monks.
However, during the Spanish Civil War in 1936, the monastery was damaged. For three years during the war, it was used as a hospital. After the war, from 1939 to 1943, it became a prison for political prisoners. Sadly, some prisoners who died were buried outside the monastery in an area known as "La Tahona." In October 1949, the monastery became a seminary for the Roman Catholic Diocese of Cuenca, a school for future priests, named "Santiago Apóstol."
A Protected Landmark
The monastery was officially declared a National Monument on June 3, 1931. This means it's a very important historical site that needs to be protected. In 2003, the protection was even extended to the area around the monastery.
Monastery Architecture and Styles
Because the monastery was built over such a long time, it shows three main architectural styles: Plateresque, Herrerian, and Churrigueresque.
Plateresque Style
The Plateresque style gets its name because its decorations look like the detailed work goldsmiths do on silver. The eastern front of the monastery, built in the early 1500s, shows this style clearly. You can see skulls, shells, crosses, and other symbols carved into the windows.
The dining hall, called the refectory, has a special ceiling with carvings of longleaf pine trees. It also has 36 carved sections, each with a bust (a sculpture of a head and shoulders) of important masters, priors, and knights from the Order of Santiago. One famous carving is for Don Álvaro de Luna, showing a crowned skull with a message. The image of Carlos V, Holy Roman Emperor is in the center, holding a sword and an orb, which are symbols of his power.
Herrerian Style
The church inside the monastery was finished in 1598. It was designed by Francisco de Mora, who was a student of Juan de Herrera, the architect of the famous El Escorial. Because of this, the church at Uclés is sometimes called the "Escorial of La Mancha."
The church is shaped like a Latin cross and has one main aisle. It is 65 meters long and 12 meters wide. The main altar area is higher and has a special dome. A decorative screen separates it from the rest of the church. The main painting on the altar, showing Saint James, was done by Francisco Rizi.
Between the sacristy (where priests prepare) and the church is the entrance to the crypt, an underground area. This crypt used to hold the remains of many members of the Order of Santiago, including famous figures like Rodrigo Manrique de Lara and his son Jorge Manrique.
The monastery's main courtyard, with two floors of galleries, was built in the 1600s. The cloister, which is a covered walkway around the courtyard, has 36 balconies on its upper floor.
The west front of the monastery, which has the main entrance to the church, was also planned in the Herrerian style. It used to have two tall towers with spires, but these were lost in fires in 1845 and 1877.
Churrigueresque Style
The main facade, or front, of the monastery was built in 1735 by Pedro de Ribera, a master of the Baroque style. It looks like a grand altarpiece with lots of carvings. You can see dolphins, lions, heads, warriors, and fruit carved into the stone. There are also two crosses of Saint James.
At the very top, there are two busts (sculptures of heads and shoulders) of chained Moors and a bust of Saint James holding a cross and a sword. An inscription says Fidei defensio, which means "Defense of the faith." At the bottom, another inscription reads Caput Ordinis, meaning "Head of the Order."
The Old Fortress Remains
Even though much of the old fortress was changed, three towers from the original Order of Santiago fortress still stand. Their names are the Tower del Pontido, the Tower del Palomar, and the Albarrana tower. The Tower del Pontido was connected to the Tower del Palomar by a footbridge, and the Tower del Palomar was linked to the Albarrana tower by a drawbridge and a wall. The locations of other towers are not known because they were taken down to build parts of the church.
What's Left of the Ancient Fortress
Inside the monastery today, you can still find parts of the old fortress:
- A section of wall at the east end of the main facade. This was part of a tower that stood above the old church.
- Another section of wall on the right side of the main entrance of the current church.
- The underground areas of the ancient monastery, with arches in the second basement and a pointed arch in the first basement.
See also
 In Spanish: Monasterio de Uclés para niños
In Spanish: Monasterio de Uclés para niños
 | John T. Biggers |
 | Thomas Blackshear |
 | Mark Bradford |
 | Beverly Buchanan |


