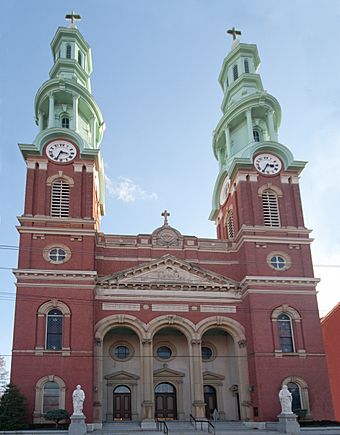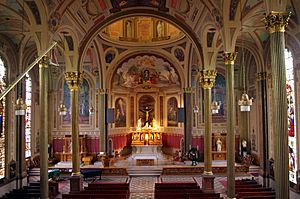Mother of God Roman Catholic Church (Covington, Kentucky) facts for kids
|
Mother Of God Roman Catholic Church
|
|
|
U.S. Historic district
Contributing property |
|
 |
|
| Location | 119 W. 6th St., Covington, Kentucky |
|---|---|
| Area | 10 acres (4.0 ha) |
| Built | 1869 |
| Architect | Walter & Stewart William Walter, of Cincinnati and Wm. Stewart of Covington, Kentucky. 1865-1870 |
| Architectural style | Renaissance |
| Part of | Mutter Gottes Historic District (ID80004499) |
| NRHP reference No. | 73000813 |
Quick facts for kids Significant dates |
|
| Added to NRHP | July 24, 1973 |
| Designated CP | May 29, 1980 |
The Mother of God Parish (also known as Mutter Gottes Kirche in German) is a beautiful church in Covington, Kentucky, United States. Its full name is The Annunciation of the Ever Virgin Mary, Mother of God. This historic church is located at 119 West 6th Street.
It was added to the National Register of Historic Places in 1973. This means it's recognized as an important historical site. Later, in 1980, it became part of the Mutter Gottes Historic District, which is another important historical area. The church is famous for its two Renaissance-style towers. It also has amazing paintings by a well-known artist named Johann Schmitt. He even taught Frank Duveneck, a famous painter who was baptized at this very church in 1848.
Contents
History of the Church
Building the First Church
In the spring of 1842, a group of German people bought land for their church. This land was at the corner of 6th and Washington streets. They quickly started building a new church there.
The first stone for the church was laid on April 14, 1842. Bishop Benedict Joseph Flaget from the Archdiocese of Louisville helped with this special event. The church was officially opened on October 10, 1842, by the same bishop. This first church was made of brick and was quite large, measuring 100 feet by 50 feet. In 1851, more parts were added to the building.
A New, Bigger Church
By the late 1860s, the church was less than 30 years old but was already too small. Many people wanted to attend services. So, plans began for a brand new, much larger Mother of God Church.
The old church building was taken down. Construction started on the new church, which was designed in the Italian Renaissance Revival style. Architects Walter & Stewart from Cincinnati drew up the plans. At the time, people said this new building would be the biggest and best in Covington.
The first stone for the new church was placed on July 3, 1870. The church was officially opened on September 10, 1871. The new Mother of God Church had a grand entrance with four large columns. It also featured two tall towers and a central dome with a small tower on top. In 1875, a beautiful Koehnken Organ was installed in the church's balcony.
Church Improvements and Challenges
In 1891, the church celebrated its 25th anniversary. To prepare for this big event, the inside of the church was completely updated. New features included:
- Five large paintings by the artist Johann Schmitt.
- New altars carved from wood by the Schroder Brothers of Cincinnati.
- Two beautiful stained glass windows brought from Mayer & Company in Munich, Germany.
On March 10, 1986, a strong windstorm swept through Covington. It damaged the small tower on top of the Mother of God Church's dome. The church community quickly worked together to fix the damage. However, while repairs were happening, welders accidentally started a fire in the dome. Even with this setback, the building was fully restored to look just as it did in 1890. The repairs cost over a million dollars.
In 1984, the parish school joined with other local schools. These included St John School, St Ann School, and Sts Boniface And James School. Together, they formed the Prince Of Peace Academy, which is located at St John.
See also
 In Spanish: Iglesia de la Madre de Dios (Covington) para niños
In Spanish: Iglesia de la Madre de Dios (Covington) para niños
 | John T. Biggers |
 | Thomas Blackshear |
 | Mark Bradford |
 | Beverly Buchanan |


