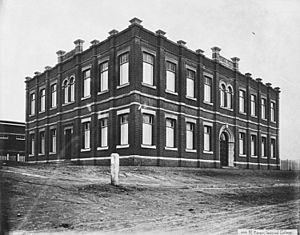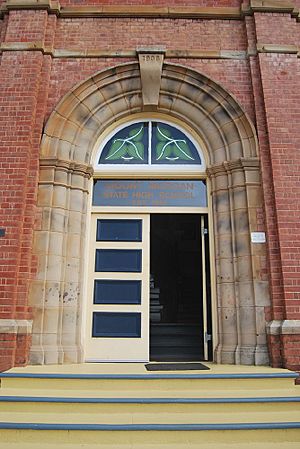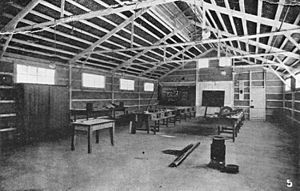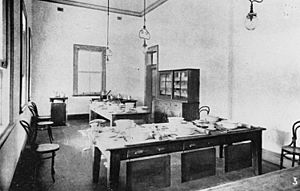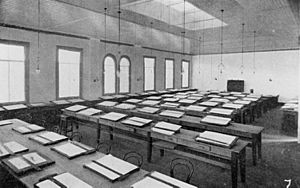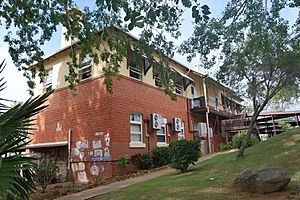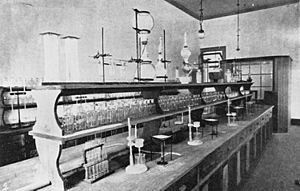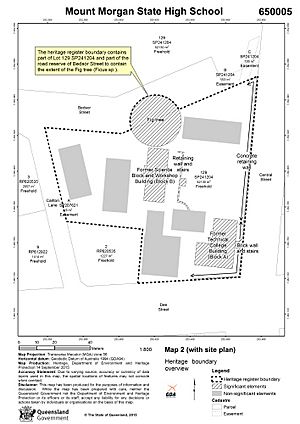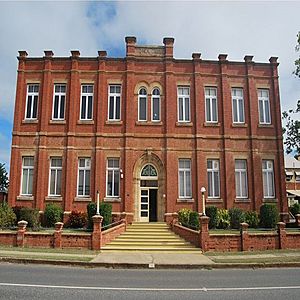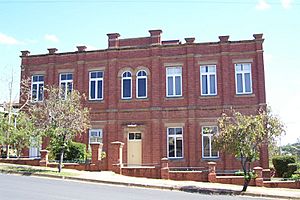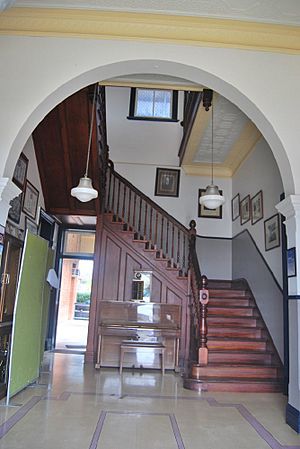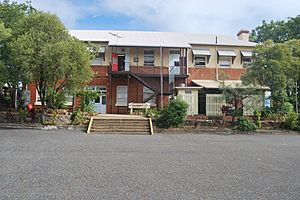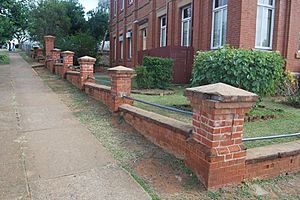Mount Morgan State High School facts for kids
Quick facts for kids Mount Morgan State High School |
|
|---|---|
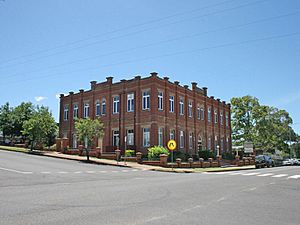
Technical College Building, corner of Central and Dee Streets, from the south-east, 2015
|
|
| Location | 4 Central Street, Mount Morgan, Rockhampton Region, Queensland, Australia |
| Design period | 1900–1914 (Early 20th century) |
| Built | 1908, 1913–1918 |
| Architectural style(s) | Classicism |
| Official name: Mount Morgan State High School; Mount Morgan Technical College | |
| Type | state heritage |
| Designated | 4 December 2015 |
| Reference no. | 650005 |
| Type | Education, Research, Scientific Facility: School – state (high); Education, research, scientific facility: College-technical |
| Theme | Educating Queenslanders: Providing secondary education; Educating Queenslanders: Educating adults |
| Lua error in Module:Location_map at line 420: attempt to index field 'wikibase' (a nil value). | |
Mount Morgan State High School is a special school in Mount Morgan, Queensland, Australia. It's known as a 'heritage-listed' site, which means it's an important historical place protected for future generations. The school started in 1912, but its main building, the former Technical College, was built in 1908. It used to be called Mount Morgan Technical College before it became a high school. This historic site was added to the Queensland Heritage Register on 4 December 2015.
Contents
A Look Back at Mount Morgan School's History
Mount Morgan State High School began its journey in 1912. It was one of the very first high schools in Queensland. The school shared its location with the Mount Morgan Technical College until 1964.
The main buildings, like the Technical College Building (built in 1908) and the Science Block and Workshop (built in 1913 and expanded in 1918), show how technical education and state high schools grew in Queensland. These buildings are great examples of their time. The Technical College Building is also beautiful and a well-known landmark in the town. The school has been open continuously since it started, playing a big role in the local community.
Mount Morgan's Mining Town Beginnings
European settlers first came to the area, then called Ironstone Mountain, in 1882 to mine for gold. By 1888, about 4,000 people lived in Mount Morgan, near the Dee River and the Mount Morgan Gold Mining Company mine. The town center grew around Morgan and East Streets.
Mount Morgan became an official town in 1890. Over the next 20 years, many important town services were built. In 1898, a railway line connected the town to Rockhampton, making it less isolated. By 1901, the area had 8,486 people, with 6,280 living in Mount Morgan itself. The town had many facilities by 1903.
The Mount Morgan mine was a huge gold producer. Between 1890 and 1909, it was the second-largest gold mine in Queensland. The company hired many new workers, and the town's population grew to 10,000. Gold production was highest from 1887 to 1897. After 1906–07, the mine focused on copper, but falling prices caused problems.
The Start of Technical Education
Technical education classes began in Mount Morgan in 1900. These classes helped train skilled workers for the Mount Morgan Gold Mining Company. They started with just eight students in the Mount Morgan School of Arts building. A committee was formed in 1905 to raise money for a dedicated college building.
Technical education grew across Queensland after the first college opened in Brisbane in 1882. These colleges were inspired by the Mechanics' Institute movement, which aimed to teach workers about science and manufacturing. By 1905, Queensland had 17 technical colleges with 4,171 students.
In 1906, the Mount Morgan Technical College Committee decided that a new building would be too expensive for them alone. They wanted the Queensland Government to take responsibility. A new board was created with members from the government, the Mount Morgan Gold Mining Company, and the community.
Plans for the Technical College Building (now called Block A) were drawn up by the Mount Morgan Gold Mining Company. The building contract was given to J K Evans in November 1907. By 1908, 323 students were enrolled, showing a great need for a dedicated college building.
The Mount Morgan Technical College Building was finished in late 1908. It was built using materials from Queensland whenever possible. Bricks came from the Mount Morgan Gold Mining Company's own brickworks. Stone came from a quarry in Stanwell, and all the timber was Australian. The furniture was custom-made in Rockhampton.
The local newspaper, The Capricornian, praised the new building. It said the college was one of the finest in the state, costing over £6,000. The Queensland Government contributed over £4,000, and the Mount Morgan Company gave £800 and the land. The community also raised about £800.
The technical college was officially opened by William Kidston, the Premier of Queensland, on 24 April 1909. The building was described as having "pure materials – brick and stone and timber." It had seven classrooms, a board-room, a library, and a museum. It also had a special demonstration theatre for physics, chemistry, and cooking classes. Practical classes were held in other workshops. The total cost for the building and equipment was £6,000.
The Technical College Building was L-shaped and two stories tall. It had a main entrance facing east and another to the south. Verandahs wrapped around the back. The building's design, with its tall parapets and the words "TECHNICAL COLLEGE" on the front, made it stand out. By the time it opened, Mount Morgan's population was almost at its peak of 13,000 in 1910.
High School System Begins
Queensland's education system changed a lot around 1909. A new high school system was introduced, technical education expanded, and the University of Queensland was started. The school leaving age was also raised from 12 to 14 years. Student numbers grew across Queensland during this time.
The government was slow to create state secondary schools at first. They thought it wasn't important for Queensland's economy, which relied on farming and mining. It wasn't until 1912 that the government started a high school system. Some towns got separate high schools, while smaller towns added "high tops" to their primary schools.
The first high schools often used existing technical college buildings. This happened in Mount Morgan. On 12 February 1912, Mount Morgan State High School opened in the Technical College Building. It was one of the first six state high schools in Queensland, starting with 87 students. The Technical College continued to operate in the same building.
To make space for both the high school and the technical college, the inside of the Technical College Building was changed. A 1912 plan shows these changes. Classrooms were divided, and new areas were created for typewriting, shorthand, and dressmaking. A timber-framed domestic science scullery and ladies cloak room were added.
The government also started building purpose-built high schools from 1917. These were large and elaborate buildings.
Adding Workshops and Science Facilities
The Government Technical Schools Act of 1908 allowed for vocational education in Queensland schools. Mount Morgan State High School showed this by adding technical education. A Workshops Building (later called the Science Block and Workshop, now Block B) was built in 1913. This single-story brick building had a blacksmith's shop and a machine shop.
By 1913, the school site included the Technical College Building, the Workshops Building, a residence, a large shed, and a reservoir.
In February 1918, another story was added to the Science Block and Workshop. The ground floor became drawing rooms and classrooms. The new first floor had a lecture room, classrooms, and laboratories for physics and chemistry.
In 1923, plans were made to extend the domestic science scullery to include a laundry. The library was moved, and its old spot became the principal's room. Around 1924, a new brick fence, steps, and gates were built at the front of the college. A concrete retaining wall was also built along Central Street.
Mine Changes and School Growth
The late 1920s brought unemployment to Mount Morgan. The Mount Morgan Gold Mining Company closed in 1927. However, a new company, Mount Morgan Limited, started in 1929 to continue mining. The Great Depression also hit hard.
Educational changes continued. In December 1928, the Mount Morgan Technical College came under government control. In 1929, Mount Morgan Intermediate School opened on the same site as the high school and technical college.
Mount Morgan Mine began open-cut gold mining again in 1932, with government support to create jobs. The mine was so successful that the government loan was repaid quickly. With the mine reopened, there was a need for skilled workers again. Classes at the Technical College restarted, and the institution became known as the Mount Morgan High and Intermediate School and Technical College. In 1937, Mount Morgan High School celebrated its 25th anniversary.
The school campus kept adding vocational buildings. By the 1950s, it had an assay laboratory and a carpenters and trade shop. Concrete retaining walls were also built.
The 1960s brought more changes. The Intermediate School closed in 1963, and the Technical College closed in 1964. The Mount Morgan High School Past Pupils Association, which had been important for the community, ended in 1968.
Mount Morgan State High School celebrated its 60th anniversary in 1972, along with the opening of a new classroom block. Changes at the Mount Morgan mine affected jobs from the 1970s. Open-cut mining ended in 1981 when the ore ran out. Smelting stopped in 1984, but gold was still extracted from leftover materials until 1990.
Over its 108-year history, the Mount Morgan mine produced huge amounts of gold, silver, and copper.
By 1997, the school grounds had changed. Some old buildings were removed, and new teaching buildings, a sports shed, and a games area were built. The school grounds also grew larger over time, adding land for sports facilities. In 2012, Mount Morgan State High School celebrated its 100th anniversary, showing its importance to the town.
Today, the former Technical College Building (Block A) is used for administration and teaching. The former Science Block and Workshop (Block B) is now the library and resource center. Mount Morgan State High School is very important to the community. Generations of students have learned there, and it remains a key place for social events and gatherings.
Exploring the School Grounds
Mount Morgan State High School is located on a large corner block in Mount Morgan. The main part of the school faces east towards Central Street (Burnett Highway), which is the main road through town. The site also borders Bedsor Street to the north, Carlton Lane to the west, and Dee Street to the south.
The school has several buildings. The oldest, the former Technical College Building (Block A), is in the southeastern corner. The former Science Block and Workshop (Block B) is more in the center. The Technical College Building is very noticeable from the road and adds to the town's look. Other important features include a brick fence, entry steps, retaining walls, and a large fig tree.
The 1908 Technical College Building (Block A)
The former Technical College Building is a two-story brick building with a corrugated metal roof. You can't see the roof from the street because of tall brick walls called parapets. The building is L-shaped and looks grand and symmetrical from the street. Verandahs and balconies wrap around the back, providing walkways and access to the rooms. A small timber-framed scullery is at the back.
The building is made of red bricks and sandstone. The bricks are laid in a pattern called English bond. The front and side walls have tall brick pilasters (flat columns) that divide them into sections. The central parts of the parapets are taller, and the eastern side has "TECHNICAL COLLEGE" written on it. The main entrance has timber doors with an arched window above and a sandstone frame with the date "1908" carved into it. There's another entrance on the south side.
Most of the original windows have been replaced. The old ones were usually casement windows (opening outwards) with two-light fanlights. Some central windows have arched fanlights. Some original timber windows still remain on the back verandah and balcony.
The back verandah has timber posts and floorboards. The balcony above has timber posts with decorative brackets. Most of the balcony's railing has been replaced with modern bag-racks. The stairs at the back are also new.
Inside, the ground floor has a central entrance area. Classrooms and administration spaces are on either side. One large classroom still has an old glass partition supported by a metal column.
A central cedar staircase with a decorative railing leads to the first floor. Upstairs, there are offices and more classrooms. Some classrooms still have old half-glazed timber partitions.
Most rooms have plastered walls and timber board ceilings. The first-floor lecture room has a curved ceiling, and you can see the roof lantern (a structure that lets in light). The entrance area has a pressed metal ceiling. Many original timber features like skirtings (baseboards), cornices (decorative moldings), and architraves (door and window frames) are still there. Many old four-panel doors also remain. Modern partitions and carpet are not considered part of the original heritage.
The 1913 Science Block and Workshop (Block B)
The former Science Block and Workshop is a two-story brick building with a Dutch-gable roof (a roof with small gables at the ends). The gables have louvers (slats for ventilation). There are brick chimneys on the back and north sides. The lower story is red brick, and the upper story is a different color brick and rendered (covered in plaster), showing that the second floor was added in 1918. A modern steel ramp is at the back, and the front stairs are also new and covered by a modern awning.
Most of the doors and windows are modern, but they are in the original openings. Some old multi-light fanlights remain. Modern window hoods and awnings are not part of the heritage.
Inside, both floors are mostly divided into two large spaces by a central brick wall. Most walls are painted brick or covered with flat sheeting. The ground floor ceilings are plaster, and the first floor ceilings are timber boards. Square lattice ceiling vents are on the first floor. Skirtings and cornices are simple timber or plaster. Modern partitions and carpet are not part of the heritage.
School Grounds and Outdoor Features
The school grounds have many mature trees, including a large fig tree north of the former Science Block and Workshop.
A red brick fence (built around 1924–1954) surrounds the former Technical College Building on the south and east sides. It has pillars connected by walls and metal bars, all with concrete tops. The fence frames the main entrance, leading to tapered stairs. Old cast iron lamps are on two pillars beside the stairs.
A rendered masonry retaining wall (1924) connects to the brick fence and runs along the eastern boundary. Stone and concrete retaining walls (before 1954) with a central stair are also east of the former Science Block and Workshop.
The former Technical College Building's prominent location, large size, and simple materials make it a landmark and an important part of the Burnett Highway streetscape. You can also see great views of the Mount Morgan Mine Site and the town from the school grounds and buildings.
Why Mount Morgan State High School is Important
Mount Morgan State High School is listed on the Queensland Heritage Register because it meets several important criteria:
- It shows how Queensland's history evolved: The school demonstrates the development of state and technical education. The Technical College Building (1908) was built to train skilled workers for the mine. The Science Block and Workshop (1913, extended 1918) shows how the government's ideas about education changed. The school also highlights the importance of mining in Queensland's early history. As one of Queensland's first high schools, it shows how secondary education developed and how it was linked with technical education in the early 1900s.
- It shows key features of its type: Mount Morgan State High School is a great example of an early 20th-century technical college complex. These complexes usually had separate buildings for different subjects. The Technical College Building (1908) is a large, well-preserved example of a technical college building from that time. It has a strong, classical style and is in a prominent spot. The Science Block and Workshop is a good example of a vocational workshop building, built away from the main building to reduce noise.
- It has aesthetic significance: The Technical College Building is beautiful and stands out. Its symmetrical design, orderly look, and use of high-quality materials like stone and red brick make it look like a place of learning and stability. Its size, shape, materials, and location make it a landmark in the town.
- It has a strong connection to the community: Schools and technical colleges are very important to Queensland communities. They connect with former students, parents, and teachers, offer places for social events, and symbolize local progress. Mount Morgan State High School has a strong and ongoing link with the Mount Morgan community. It was built with local fundraising efforts, and generations of students have attended it. It's a key community gathering place for social and commemorative events.
See also
 | Precious Adams |
 | Lauren Anderson |
 | Janet Collins |


