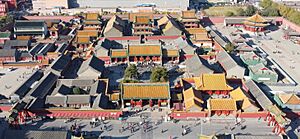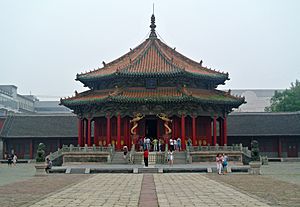Mukden Palace facts for kids

Bird's-eye view of the Mukden Palace
|
|
| Lua error in Module:Location_map at line 420: attempt to index field 'wikibase' (a nil value). | |
| Established | 1955 |
|---|---|
| Location | No. 171, Shenyang Road, Shenhe District, Shenyang, Liaoning |
| Type | Art museum, Imperial Palace, Historic site |
| Visitors | 1.6 million |
| Area | 6 hectares |
| Built | 1625, 1631, 1780 |
| Architect | Nurhachi, Hong Taiji, Qianlong Emperor |
| Architectural style(s) | Chinese architecture |
| Website | (English language version) (Chinese language version) |
| UNESCO World Heritage Site | |
| Part of | Imperial Palaces of the Ming and Qing Dynasties in Beijing and Shenyang |
| Criteria | Cultural: i, ii, iii, iv |
| Inscription | 1987 (11th Session) |
| Extensions | 2004 |
The Mukden Palace (also called Shenyang Imperial Palace) was once the home of emperors from the Later Jin and early Qing dynasties. It was built starting in 1625. The first three Qing emperors lived here from 1625 to 1644.
After the time of emperors ended in China, the palace became a museum. Today, it stands in the center of Shenyang, a city in Liaoning province. It's a special place where you can learn about China's history.
Contents
History of the Palace
How the Palace Was Built
Building the Mukden Palace began in 1625. It was started by Nurhaci, who founded the Later Jin dynasty. More buildings were added by 1631. This happened during the rule of Nurhaci's son, Hong Taiji.
The palace was designed to look like the famous Forbidden City in Beijing. But it also has special touches. You can see styles from the Manchu and Tibetan cultures in its design.
From Royal Home to Museum
In 1644, the Qing dynasty took over from the Ming dynasty and moved their main palace to Beijing. After this, the Mukden Palace was no longer the main home for the emperor. It became a special regional palace instead.
In 1780, the Qianlong Emperor made the palace even bigger. Later Qing emperors would often visit and stay at the Mukden Palace for part of each year.
In 1955, the Mukden Palace was officially turned into the Shenyang Imperial Palace Museum. This meant people could visit and learn about its history. In 2004, it became a UNESCO World Heritage List site. It was added as an extension to the Imperial Palace of the Ming and Qing Dynasties in Beijing.
Palace Layout and Design
The Mukden Palace covers a large area, about 60,000 square meters. It has more than 300 buildings and 20 courtyards. The palace is divided into three main parts: the East Section, Middle Section, and West Section. The Middle Section is the most important part.
The East and West Sections were built during Nurhaci's time. The East Section has a unique layout. It shows how the Eight Banners system worked. This section mixes building styles from the Manchu, Han, and Mongol peoples.
The Middle Section is in the center of old Shenyang city. It was built during Hong Taiji's rule. Its buildings are lined up along a central path. Many other buildings are placed evenly on both sides. The West Section was added later, in 1783.
The palace's design clearly shows what each building was used for. It also highlights the special living features of the Manchu people.
East Section: Grand Ceremonies
The Dazheng Hall and the Ten Princes' Pavilions are in the East Section. They were finished in 1625 during Nurhaci's time. This was where the emperor held important "Great Ceremony" events. It was also where the Eight Banners Ministry had its offices.
The Dazheng Hall is a special octagonal building. It has a yellow roof with green edges. It features traditional Chinese palace designs. These include a large wooden frame, flying roof arches, and colorful paintings. You can also see special decorations like Cintamani and ceilings with Sanskrit writing. These add a religious touch to the hall.
Middle Section: Emperor's Life
Buildings like Daqing Gate, Chongzheng Hall, Fenghuang Building, and Qingning Palace are in the Middle Section. They were built between 1627 and 1635. This area was used for the emperor's political work. It was also where the royal wives lived.
The Fenghuang Building is a key building here. It's a palace built on a 4-meter-tall blue-brick platform. The emperor used to hold banquets here. The Fenghuang Building faces east and connects to a religious area. Inside, the western room has a Kang bed-stove. This was a traditional way to stay warm in northern China. The chimney is at the back, which is a common Manchu architectural feature.
West Section: Study and Entertainment
The West Section includes buildings like Xitai, Jiayintang, Wenshangge, and Yangxizhai. They were built in 1782. When a Qing emperor visited Shenyang, this was where they would read books and watch plays. It also stored important books like the "Complete Library of the Four Treasuries".
The design of this section shows the emperor's importance and the strict rules of the time.
Palace Collections
Today, the Mukden Palace Museum has many valuable items. These collections come from the Qing imperial family. You can see beautiful porcelain, enamel, and lacquerware. There are also sculptures, calligraphy, paintings, and embroidered items. These collections show the history and art of the early and late Qing dynasty. They offer a rich look into the culture and art of that time.
See also
 In Spanish: Palacio Mukden para niños
In Spanish: Palacio Mukden para niños
 | George Robert Carruthers |
 | Patricia Bath |
 | Jan Ernst Matzeliger |
 | Alexander Miles |


