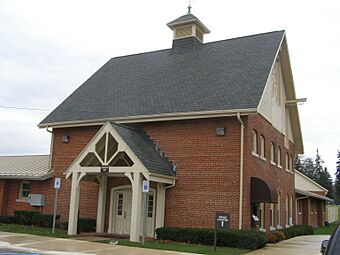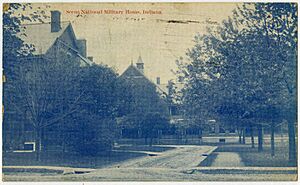National Home for Disabled Volunteer Soldiers, Marion Branch facts for kids
Quick facts for kids |
|
|
Marion Branch, National Home for Disabled Volunteer Soldiers Historic District
|
|

The Administration Building
|
|
| Location | 1700 E 38th St., Marion, Indiana |
|---|---|
| Area | 151 acres (61 ha) |
| Built | 1890 |
| Architect | Peters & Burns |
| Architectural style | Queen Anne, Colonial Revival |
| NRHP reference No. | 99000833 |
| Added to NRHP | August 2, 1999 |
The National Home for Disabled Volunteer Soldiers, Marion Branch was a special place in Marion, Indiana, built to care for soldiers who were no longer able to serve. It was like a home and hospital for them. This important place, along with the Marion National Cemetery, became a national historic district in 1999. This means it's a protected area because of its history.
Contents
A Home for Heroes: Its Story
By 1888, there were already six National Homes for Disabled Volunteer Soldiers across the country. More and more soldiers needed care. So, on July 23, 1888, the United States Congress decided to open a seventh home. This new home, called the Marion Branch, would be in Grant County, Indiana.
Congress set aside $200,000 to build the home. The people of Grant County helped too. They promised to provide natural gas for heating and lighting the new buildings. Marion, Indiana, was chosen because of this natural gas supply. Also, a local politician named George Washington Steele worked hard to bring the home there.
George Washington Steele's Efforts
Colonel George Washington Steele was a representative in Congress. During his last term, he introduced a bill to create a soldiers' home in Grant County. He worked on this bill for seven months. Colonel Steele wasn't sure if Grant County would get the home. He even wrote a letter saying the bill was "in real danger."
But on July 23, 1888, the bill was approved. President Grover Cleveland signed it into law. This law said the new home needed at least 200 acres (0.81 km2) of land. It also needed natural gas wells on the property. The people of Grant County had to pay for drilling these gas wells. Once the land and gas were ready, building would start within six months.
The news made the people of Marion very happy. The local newspaper thought the home would cost at least $500,000. On July 30, 1888, a big celebration took place in Marion. Many people came out to celebrate.
Building the Home
By October 1888, local citizens bought 220-acre (0.89 km2) of land. They planned to give it to the government for the new home. This land was in North Marion, near the Mississinewa River. It was a hilly area with nice views. However, the natural gas wells on this land were not good enough. So, other locations had to be considered.
In February 1889, two advisors, General Lew A. Harris and Colonel J. B. Thomas, visited Marion. They looked at different sites for the home. On March 2, 1889, a new location was announced. It was about 2.5 miles southeast of town. This site was made up of two large pieces of farmland. Local citizens paid extra money to buy this land. The government only allowed up to $90 per acre, but the land cost more. So, the people of Grant County donated the extra funds. Later, in the 1890s, three more pieces of land were added. This made the total area about 298.84 acres.
Construction of the Marion Branch began in 1889. A brick factory nearby supplied bricks for the first buildings. The Marion National Home officially opened on March 18, 1890. The land and buildings cost about $698,000. In 1890, 586 soldiers were living there. The main hospital building, Building 19, was finished. Patients began to receive care, and female nurses arrived from Cincinnati to help.
How the Home Operated
By 1892, the home needed more space. It had reached its limit of 1,241 members. Soldiers were even sleeping on the floor because there wasn't enough room. The number of members kept growing, reaching 1,782 by 1901. After World War I, even more veterans needed care. In 1917, a new rule allowed all veterans to get medical care. This meant the National Home needed to add more buildings. By 1919, about 60 new buildings were constructed. These included memorials, a fire station, warehouses, and more living quarters.
The Marion Branch, like other homes, welcomed both white veterans and members of the United States Colored Troops. This was a very early example of integration. It happened 80 years before military units were fully integrated. While they wore the same uniforms and ate the same meals, sometimes there were separate living areas and dining tables.
Caring for World War I Veterans
In 1921, the Marion Branch changed its name to the Marion National Sanitarium. It became a special facility for treating World War I veterans with mental health issues. This included what was then called "shell shock."
In August 1921, Congress decided to combine all veterans' benefits into one agency. This new agency was called the Veterans Bureau. By April 1922, it took over 57 veterans' hospitals.
By 1926, the home noticed a new trend. World War I veterans were getting medical treatment and then returning to civilian life. They were not staying in the home's long-term care program as much. Hospital care was much more expensive than long-term care. It also needed a lot of money for hospitals, medical equipment, and trained staff. By 1928, the leaders of the home felt they could not manage it as a national medical service anymore. In June 1929, a commission was formed to look at how the government helped veterans. This led to the creation of the Veterans Administration.
The Home Becomes Part of the VA
In 1930, the National Home for Disabled Volunteer Soldiers joined with other agencies. These included the Veterans Bureau and the Bureau of Pensions. Together, they formed the new Veterans Administration. The National Home became the "Home Service" within this new organization. The Marion Branch was then renamed the Veterans Affairs Medical Center, Marion, Indiana.
In 1996, this facility joined with the Fort Wayne facility. It became part of the VA Northern Indiana Health Care System, Marion Campus.
Cemetery
A special burial ground of 61.5 acres (249,000 m2) was set aside near the buildings. This was to honor the soldiers who served their country.
One part of the cemetery is called "The Silent Circle." It has seven rows of graves arranged in circles. Each grave has a simple marble marker. It shows the soldier's name, rank, and military unit. The markers are numbered in order, but the numbers do not show when each person died.
There is also a section reserved for employees of the home and their families. This includes the first governor of the home and the first doctor of the hospital.
Gallery
See also
- National Home for Disabled Volunteer Soldiers
- Old soldiers' homes in the United States
 | Georgia Louise Harris Brown |
 | Julian Abele |
 | Norma Merrick Sklarek |
 | William Sidney Pittman |








