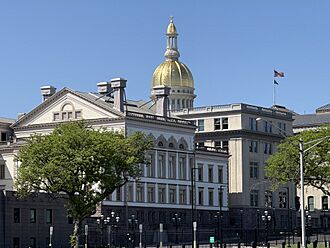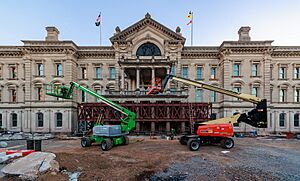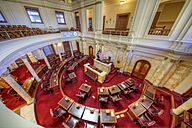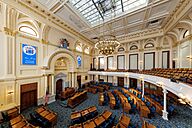New Jersey State House facts for kids
Quick facts for kids New Jersey State House |
|
|---|---|
 |
|
| General information | |
| Architectural style | American Renaissance |
| Location | 125 West State Street Trenton, New Jersey United States |
| Coordinates | 40°13′14″N 74°46′12″W / 40.220437°N 74.769902°W |
| Construction started | 1792 |
| Completed | 1911 |
| Client | State of New Jersey |
| Owner | State of New Jersey |
| Design and construction | |
| Architect | Jonathon Doane (1792), John Notman (1845), Samuel Sloan (1871), Lewis Broome (1889), James Moylan (1891) |
|
U.S. Historic district
Contributing property |
|
| Designated: | August 27, 1976 |
| Part of: | State House Historic District |
| Reference #: | 76001161 |
The New Jersey State House is the main government building for the state of New Jersey. It is one of the oldest state houses in the United States that is still used by lawmakers.
Located in Trenton, the state capital, it was first built in 1792. It is very close to the border with Pennsylvania, making it the closest state capitol building to another state. The building holds the meeting rooms for the New Jersey Legislature's Senate and General Assembly. It also has offices for the governor, lieutenant governor, and other state government groups.
The State House has been made bigger and updated many times over the years. This was done to meet the growing needs of the state. Jonathan Doane designed the first building. Many other famous architects have added their ideas since then. The State House had a big repair and update project in 1987. Another major renovation started in 2017, focusing on the governor's office.
Unlike most other state capitol buildings, the New Jersey State House does not look like the United States Capitol in Washington D.C. It is also built right into the city, not in a big park. You can take tours of the building every day. It is a great place for students to learn about how their state government works.
Contents
History of the New Jersey State House
The New Jersey lawmakers moved to Trenton in 1790. They bought land for the new state house. Construction began in 1792. Jonathan Doane, an architect from Philadelphia, designed the first building. It was covered in stucco and measured about 46 meters by 15 meters. It had separate rooms for the Senate and the House.
Growing with the State
As New Jersey grew, the State House needed more space. It was expanded several times in the 1800s. In 1845, architect John Notman added an office section. The river-side entrance was made larger in 1865. In 1871, Samuel Sloan designed new sections for both lawmaking rooms.
Rebuilding After a Fire
On March 21, 1885, a large fire damaged part of the building. Lewis Broome led the rebuilding. He gave the building a new look, adding a rotunda (a round room with a dome) and a dome. He also used limestone on the outside. In 1891, James Moylan, who was also a lawmaker, redesigned the Assembly wing. He changed its style and made it parallel to the building's center. More offices were added for the governor and judges. The building continued to grow with more additions in 1900, 1903, 1906, and 1912. The main hallway was updated in 1950.
State House Annex Building
Right next to the State House is the State House Annex. It is connected by an underground walkway. This building was constructed between 1927 and 1931. It used to house the state library, museum, and Supreme Court. Today, the Annex is used for lawmakers' offices and committee meetings.
Modern Updates and Renovations
A big renovation project started in 1987. This project updated the lawmaking parts of the building. It also improved the heating, cooling, and electrical systems. A new office section, a parking garage, and a pedestrian tunnel were also built.
In 2017, another major renovation began. This $300 million project focused on the governor's office and other executive branch areas. The goal was to make the building look like it did in the early 1900s. Old drop ceilings were removed, showing hidden skylights. New fire safety systems, heating, and air conditioning were installed. Windows were replaced, and new fire escape stairwells were added.
The governor's office and other renovated areas officially reopened on May 1, 2023. In May 2025, the State House's Welcome Center was named after former Governor Richard Codey.
How the State House Looks
The New Jersey State House looks different from most other state capitol buildings. Many state capitols look like the U.S. Capitol. The New Jersey State House has two main parts connected by a round room with a dome, making it look a bit like the letter "H".
A long section extends from the dome towards the Delaware River. Over time, different-looking parts have been added to this section. These additions have been updated to match the rest of the building. The State House is not in a large park. Instead, it is part of the city along historic State Street. It is surrounded by other government buildings.
The best view of the building is from the west, near the Delaware River. From State Street, you can barely see the dome. The governor's office is in the oldest part of the building, from 1792.
Visiting the State House
You can take tours of the State House by making a reservation. Tours are offered Monday through Friday, except on state holidays. The tours usually include the Senate and Assembly meeting rooms, the rotunda, and the governor's office reception room.
See also
 In Spanish: Casa del Estado de Nueva Jersey para niños
In Spanish: Casa del Estado de Nueva Jersey para niños
- List of New Jersey state legislatures
- List of the oldest buildings in New Jersey
- List of state and territorial capitols in the United States
 | Valerie Thomas |
 | Frederick McKinley Jones |
 | George Edward Alcorn Jr. |
 | Thomas Mensah |




