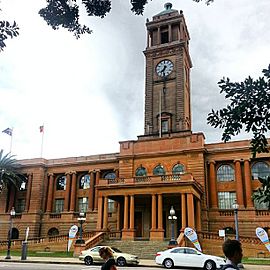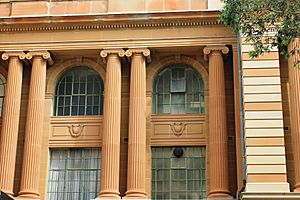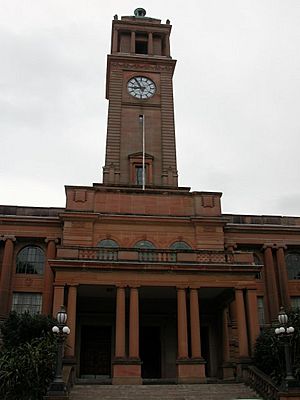Newcastle City Hall (Australia) facts for kids
Quick facts for kids Newcastle City Hall |
|
|---|---|

Newcastle City Hall in 2013.
|
|
| Alternative names | Newcastle Town Hall |
| General information | |
| Type | City hall |
| Architectural style | Inter-War Academic Classical |
| Location | 289 King Street, Newcastle, New South Wales |
| Country | Australia |
| Coordinates | 32°55′40″S 151°46′20″E / 32.927788°S 151.772158°E |
| Groundbreaking | 20 April 1928 (foundation stone) |
| Opened | 14 December 1929 |
| Owner | City of Newcastle |
| Technical details | |
| Material | Steel, concrete, Sydney sandstone |
| Floor count | Three |
| Design and construction | |
| Architect | Henry Eli White |
| Developer | Charles Davis and Son |
| Other designers | J V Rowe (interior) |
| Awards and prizes | Australian Institute of Architects (1981: Best example of building recycling in NSW) |
| Official name: Newcastle City Hall | |
| Designated: | 27 September 2012 |
| Reference #: | 01883 |
The Newcastle City Hall is a special old building in Newcastle, Australia. It was once the main office for the local government, the Council of the City of Newcastle, from 1929 to 1977.
The building is located at 289 King Street. It was designed by a famous theatre architect named Henry Eli White. The first stone was laid on April 20, 1928, by the Governor of New South Wales, Sir Dudley de Chair. This three-storey building has a strong steel frame. It supports concrete floors and is covered in stone.
Builders used local materials as much as possible. This included steel from the local company, BHP, which gave a discount. The building has a tall clock tower, a covered entrance (called a porte cochere), and fancy railings (balustrades) and stairs. All these parts are made from Sydney sandstone. The clock tower is a key landmark in the city. It shows where the main civic area of Newcastle is.
Inside, the City Hall has a ballroom, a concert hall, and other rooms for events. In 1977, the main offices of the city hall moved to a new building. However, the council meeting rooms stayed here. The clock tower was slightly damaged during the 1989 Newcastle earthquake. But don't worry, it was fixed!
The Newcastle City Hall and the nearby Newcastle Civic Theatre are both very important heritage sites. They are listed together on the New South Wales State Heritage Register.
Contents
How Newcastle City Hall Began
Local government in Newcastle started in 1843. This first council was not very popular. Often, the government had to choose councillors because no one else wanted to join. Things changed in 1858 when the Municipalities Act was passed. Many locals signed a petition to create the Municipality of Newcastle.
Council meetings first happened at the Court House. This building was on the corner of Hunter and Bolton Streets. The town's first Mayor was James Hannell. At that time, the Newcastle Municipality only covered the central area. Other nearby towns like Hamilton and Waratah became separate municipalities. Today, these areas are all part of Newcastle.
For a while, the council still met at the Court House. Their office work was done in a small room at the Borough Markets. In 1874, all council work moved into one building. This was an old store built by convicts in Watt Street. It had been a Post Office before. Ten years later, a new building was built just for the council. It had a meeting hall and offices for the Mayor and Town Clerk.
Why a New City Hall Was Needed
The council offices in Watt Street quickly became too small. They also didn't seem grand enough for a growing city. Just four years after it was built, people started talking about building a new Town Hall. In 1890, a competition was held to design a Town Hall. It was meant to include a shopping area on Hunter Street. A local architect, Frederick Menkens, won the competition. But the project didn't happen. The council couldn't get enough money.
For the next 35 years, many plans for a new Town Hall failed. The need for new offices grew even more after the 1919 Local Government Act. This law gave local governments more power. The old council offices were made bigger, but staff were still spread across four different buildings. Newcastle's population was also growing fast. By 1921, the area had 84,372 people. This was 30,000 more than ten years before!
In January 1920, people voted on whether to borrow money for a new Town Hall site. Most people voted yes. The next challenge was finding the right place. After one site fell through, people voted again. They had to choose between the east or west end of town. The east end won by a small number of votes. But even after choosing land, the project was stopped again because it was too expensive.
Making the Dream Come True
The election of Morris Light as Mayor in 1924 changed everything. He was a determined leader who had served on councils for 35 years. In February 1925, Mayor Light started the final plan to build a new Town Hall. He knew the city had outgrown its old offices. In June 1925, a special committee suggested building a Town Hall, theatre, and shops on the current central site. This plan was approved.
The council chose Henry Eli White as the architect. He was known for designing theatres. White had a passion for theatre design. He focused on good views, sound, and air flow. By the mid-1920s, he had designed many theatres in Australia and New Zealand. These included the Tivoli Brisbane and the Theatre Royal, Sydney. He also designed other large buildings.
In August 1925, White showed his plans for the Town Hall. Soon after, he showed plans for the theatre and shops. In 1926, there was a public debate about including a large theatre. Some people, like the manager of the Victoria Theatre, were against it. They ran a campaign in the local newspaper. So, people voted again. They chose between a town hall with a theatre and shops, or just a town hall. Most people wanted the theatre included. This led to the council buying the land needed.
The building of the Town Hall and theatre was given to one company, Charles Davis and Son. They offered the lowest price of 82,927 pounds. In July 1927, the council bought over 2 acres of land for the complex. This land was once swampy. It needed six feet of dirt added to prepare it for building.
Building the City Hall
In November 1927, the council decided to change the outside material. Instead of brick and cement, they chose freestone. This meant using 30,000 super feet of stone from Waverley in Sydney. This added 26,480 pounds to the cost. The work stopped until the government approved an extra loan. This loan was finally paid back in 1960.
Building the foundations began on March 7, 1928. They used concrete from Cockle Creek and steel from BHP. Seven tons of steel were used just at the base of the tower. Power lines near the site were moved underground. This gave a clear view of the new Town Hall.
The Governor, Sir Dudley de Chair, laid the foundation stone on April 20, 1928. He traveled by train to Newcastle. He called the people of Newcastle "industrious and enterprising." He said the Town Hall was "one of the noblest structures of the kind which has been erected in the State." The foundation stone was made of polished trachyte.
The council wanted to use local materials, suppliers, and builders. They had planned to use British steel. But they decided to use BHP steel instead. BHP steel was more expensive. So, the council asked BHP to pay half the extra cost, which they agreed to. This saved 250 pounds.
The council hired J. V. Rowe to design the interior. He was a famous furnishing expert. Rowe had introduced Art Nouveau to Australia. He had worked on other important buildings in Sydney.
On December 14, 1929, Governor Sir Dudley de Chair returned to open the Town Hall. The nearby Civic Theatre was opened by the Premier, Thomas Bavin. To celebrate, the council held "Civic Week," a week of parties and events.
The clock was meant to be a gift to the city. But the council ended up paying the 850 pounds for it. At the time, people thought the clock was as grand as London's Big Ben. The clock and bell were supplied by Prouds. They also provided 15 smaller electric clocks that worked with the main one.
Morris Light had a big vision for the area. He wanted a town hall, offices, an art gallery, and a museum. This plan grew to include the Civic Theatre, shops, and public parks. The building of the City Hall and Civic Theatre changed this part of the city. White helped make sure the buildings in Civic Park were removed. This allowed the land to become a park.
In 1937, 11 smaller councils in Newcastle joined together. They formed the City of Newcastle. The Town Hall became the main place for laws and administration. Its name was changed to City Hall to mark this event.
City Hall During Wartime and Beyond
During World War II, City Hall was a busy place. It was used by groups helping with charity and war efforts. It hosted meetings to encourage people to join the army. It also held concerts to raise money and events for soldiers returning home.
In October 1941, the Red Flag was raised on City Hall. This showed the alliance between the British Empire, Soviet Union, and United States. More flagpoles were added. This allowed the flags of the Union Jack, America, Soviet Union, and Greece to be flown daily. In January 1942, as the war got closer to NSW, the main door of City Hall was bricked up. This was to protect it from possible bomb blasts.
Through the 1930s and 1940s, some issues with the building settling and dampness were fixed. The stage in the main hall was changed in the 1940s and 1950s. It got better lighting and a bigger stage. This allowed for ballet and orchestra shows. The Civic Theatre had become so popular for movies that these performances needed a new home.
By the late 1950s and 1960s, City Hall was getting crowded. There wasn't enough space for the public or staff. People felt the building looked old and worn. In 1966, someone wrote to the local newspaper. They said, "Most visitors to Newcastle go to the City Hall... so how about a brighter welcome?" The problem was solved in 1977. All the main administrative offices moved to the new Civic Administration Centre.
City Hall remained important for civic life. After 50 years with only small repairs, it needed a big update. Local architects and builders were hired. They added new things like air conditioning. They also turned old office spaces into public areas. They made sure to keep the building's original grand design. In 1981, these repairs won an award. It was for being one of the best examples of "building recycling" in NSW.
The City Hall was mostly safe during the 1989 earthquake. But some repairs were needed for the tower. After 2001, major work was done to preserve the stonework.
What Newcastle City Hall Looks Like
Newcastle City Hall is a three-storey building covered in stone. It is built in a style called Inter-War Academic Classical. It has a strong steel frame and concrete floors. Like the Brisbane Town Hall, it has a tall central tower. This tower rises from a lower base that is three storeys high.
The building has impressive, balanced sections. These sections feature pairs of Roman Doric and Ionic columns on its three main sides. These sides are designed to be seen from all around. On the King Street side, a covered entrance (Porte Cochere) is supported by sandstone Roman Doric style columns. Above this, a railing (balustrade) has round, turned balusters. Most of these balusters have been replaced with new ones made of synthetic stone.
The top two floors of the main sides look like one tall storey. They are joined by Ionic columns. The ground floor looks like a strong, rough stone base. This design helps the classical details look right. The back of the building, facing Christie Lane, is painted cement. It has two original escape doors and a new one added in 1980. Stone corners (quoins) are on both ends. There are also three decorative lines and a top edge (cornice). Some windows are fake, but they look very good.
The outside walls and parts like the Porte Cochere, clock tower, balconies, railings, and outside stairs are made of Sydney "yellowblock" sandstone. Outside, metal grilles, window frames, and door frames are used.
A ramp for cars leads up to the main entrance. This entrance is inside the Porte-Cochere. The flat roof of the Porte-Cochere creates a terrace. This terrace is off the main staircase, between the first and second floors. This clever design makes the entrance grand. It also helps break up the building's height and size. Steps from King Street also help make the building seem less huge.
The clock tower is a very important landmark. It is a key feature of the city's skyline. It shows where the Civic Centre of Newcastle is. The tower is made of reinforced concrete and steel. It is covered in Sydney yellowblock sandstone.
In 2013, Newcastle City Hall was reported to be in good physical condition.
What City Hall is Used for Today
The concert hall, stage, and upper gallery are often used. Many community groups and businesses use them for choirs, orchestras, plays, or other music shows. Other rooms are used for city events, community gatherings, weddings, and large meetings. They also host trade shows, workshops, business meetings, product launches, and parties.
Why Newcastle City Hall is Special
Newcastle City Hall is important to the history and beauty of New South Wales. It is a grand public building. It shows the pride of NSW's second-largest city. It is a great example of the Inter-War Academic Classical style.
The building's design, construction, and history show how local government in Newcastle grew. It reflects how local government became more powerful in the 20th century. The building's style also shows important social and artistic ideas from the time. It shows a desire to keep traditional architecture, especially for public buildings. This was happening even as modern ideas and changes were happening.
In Newcastle, the grand architecture and central location show how important local government was. It also shows the ambition of mayors and leaders. They wanted to change this old industrial area into a unique cultural center. This would become the heart of the city.
City Hall is strongly connected to its designer, Henry Eli White. He was a famous theatre architect. It is also linked to J. V. Rowe. He was the main designer for the Wunderlich company and designed the original interior. Locally, City Hall is linked to Alderman Morris Light. He was a Mayor and businessman. Building the City Hall and Civic Theatre was his greatest achievement. The building is also connected to Alderman Joy Cummings. She was the first female Lord Mayor in Australia.
Newcastle City Hall was added to the New South Wales State Heritage Register on September 27, 2012.
Images for kids
 | Claudette Colvin |
 | Myrlie Evers-Williams |
 | Alberta Odell Jones |





