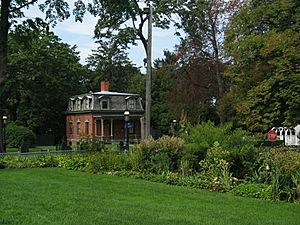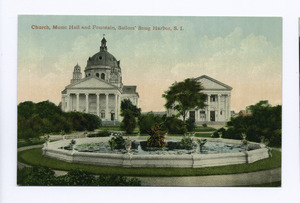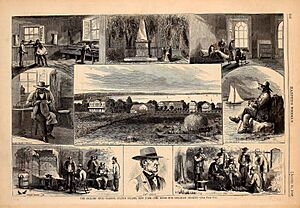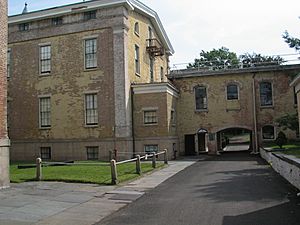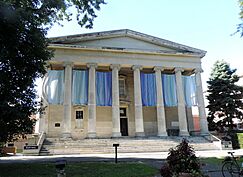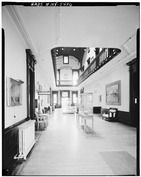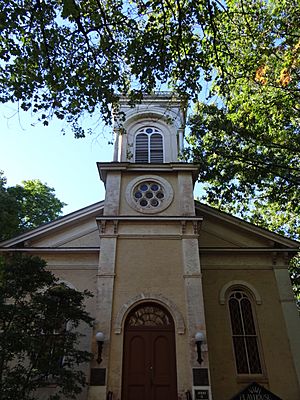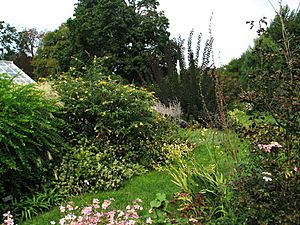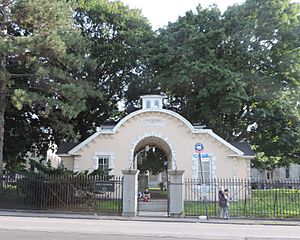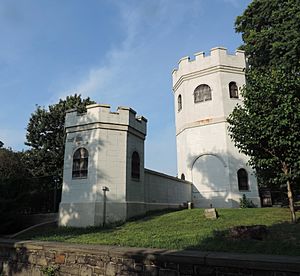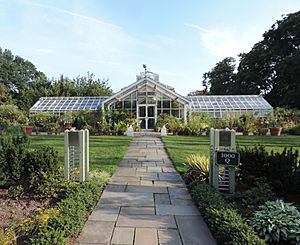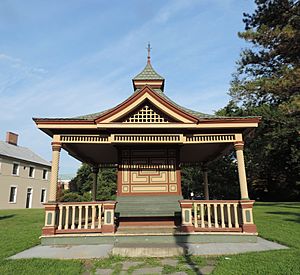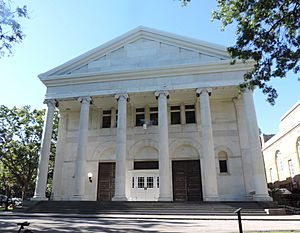Sailors' Snug Harbor facts for kids
|
Sailors' Snug Harbor
|
|
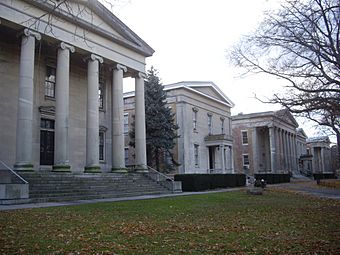
"Temple Row"
|
|
| Location | 914–1000 Richmond Terrace, Staten Island, New York City, New York |
|---|---|
| Built | 1831–1833 |
| Architect | Martin E. Thompson; Minard Lafever |
| Architectural style | Greek Revival, Late Victorian |
| NRHP reference No. | 72000909 |
Quick facts for kids Significant dates |
|
| Added to NRHP | March 16, 1972 |
| Designated NHLD | December 8, 1976 |
Sailors' Snug Harbor is a special place on Staten Island, New York City. It has many beautiful old buildings from the 1800s. These buildings are in a large, 83-acre park. The park is located along the Kill Van Kull waterway in New Brighton. Today, different art groups use the buildings and grounds. They are all part of the Snug Harbor Cultural Center and Botanical Garden.
Sailors' Snug Harbor started as a retirement home for sailors. Captain Robert Richard Randall left money in his will for this purpose when he died in 1801. The home opened in 1833. It was first in what is now called Building C. More buildings were added over the years. In 1976, the sailors' home moved away. The site then became a cultural center. A non-profit group called Snug Harbor Cultural Center and Botanical Garden now runs the grounds and buildings. This group is connected to the Smithsonian museums.
Sailors' Snug Harbor has 26 buildings. They are built in different styles like Greek Revival, Beaux Arts, Italianate, and Victorian. Five of these are called "Temple Row." These are five connected Greek Revival buildings named A through E. The buildings are in a large, pretty park with an old iron fence. There is also a chapel and a cemetery for sailors. The cultural center includes the Staten Island Botanical Garden, the Staten Island Children's Museum, the Staten Island Museum, the Newhouse Center for Contemporary Art, and the Noble Maritime Collection. It also has the Art Lab and the Music Hall.
Many people think this site is Staten Island's "crown jewel." It is also called "an incomparable remnant of New York's 19th-century seafaring past." It is a National Historic Landmark District. This means it is a very important historical place. Several buildings here are also New York City designated landmarks.
History of Snug Harbor
How Snug Harbor Started
Snug Harbor began because of Captain Robert Richard Randall. He was a soldier and ship master in the Revolutionary War. When he died in 1801, he left money in his will. He wanted to build a place for "aged, decrepit and worn-out" seamen. His country estate in Manhattan was supposed to be used for this.
The first meeting for Sailors' Snug Harbor happened in 1806. The mayor of New York City, DeWitt Clinton, was chosen as president. Some people tried to challenge Randall's will in court. But the will was finally settled. By then, the land in Manhattan had become very busy. So, the people in charge of Snug Harbor decided to sell the Manhattan land. They chose to build the home on a different piece of land Randall owned. This was a 130-acre plot on Staten Island. It overlooked the Kill Van Kull waterway. The land was bought in May 1831.
The Sailors' Home Years
The first building for the home was finished in August 1833. It is now called Building C. It was designed by Minard Lafever. When it opened, Sailors' Snug Harbor became the first home in the country for retired merchant sailors.
From 1867 to 1884, Captain Thomas Melville was the governor of Snug Harbor. He was the brother of Herman Melville, who wrote Moby-Dick. In 1890, another governor, Captain Gustavus Trask, built a church and a music hall. These were designed by Robert W. Gibson. At its busiest time in the late 1800s, about 1,000 retired sailors lived at Snug Harbor. It was one of the richest charities in New York.
By the mid-1900s, Snug Harbor faced money problems. Some grand buildings fell apart, and some were torn down. The beautiful Randall Memorial Church was removed in 1952. Also, with the start of Social Security in the 1930s, fewer old sailors needed a place to live. By the mid-1950s, fewer than 200 sailors remained.
Becoming a Landmark and Moving
In the 1960s, the people running Snug Harbor wanted to build tall buildings on the site. But the new New York City Landmarks Preservation Commission stepped in. They wanted to save the old buildings. They made them landmark structures. There were some legal fights, but the landmark status was upheld in 1968. The buildings were added to the National Register of Historic Places in 1972. The whole area became a National Historic Landmark district in 1976.
The people in charge sold the Staten Island site to New York City in 1972 and 1974. The city paid $9.7 million. However, New York City had money problems in 1975. So, the city could not even do small repairs. The Snug Harbor leaders were also losing money. In June 1976, they moved the sailors' home to Sea Level, North Carolina. Two sailors stayed on the Staten Island property until September 1976.
The original group, "The Trustees of the Sailors' Snug Harbor in the City of New York," still uses money to help sailors across the country. The old records of Sailors' Snug Harbor are kept at the State University of New York Maritime College in the Bronx.
The Cultural Center Today
The Snug Harbor Cultural Center and the Staten Island Botanical Garden were created in 1975. The Cultural Center would manage the buildings. The Botanical Garden would take care of the gardens. On September 12, 1976, the Snug Harbor Cultural Center opened to the public.
In 2008, the Cultural Center and the Staten Island Botanical Garden joined together. They became the Snug Harbor Cultural Center and Botanical Garden.
Buildings and Design
The five main buildings at Snug Harbor are on the north side, near Richmond Terrace. They are called buildings A through E, from west to east. These five buildings were designed by Minard Lafever and Richard Smyth. They were built between 1831 and 1880. Building C was for offices, and the others were dorms for the sailors. These buildings are considered very special. One book called them "the most extraordinary" group of Greek temple-style buildings in the United States.
There are other buildings too. Buildings F through H are south of buildings D through B. The Great Hall and Music Hall are east of buildings H through F. South of the Music Hall is the Veteran's Memorial Hall, which used to be the chapel. There are also smaller cottages on the west side of the property.
Buildings A through E are all listed as landmarks. The chapel and the inside of Building C and the chapel are also landmarks. The five main buildings and chapel became landmarks in 1965. The interiors of Building C and the chapel became landmarks in 1982.
Main Buildings (A through E)
Building A
Building A was designed by Richard Smyth and built in 1879. It has two main floors, a basement, and an attic. The front entrance has steps leading to a stone porch. This porch has six columns supporting a classic triangle shape called a pediment. This building was first used as a dormitory. Since 2015, Building A has been home to the Staten Island Museum.
Building B
Building B was designed by Minard Lafever and built from 1839 to 1840. It has two floors, an attic, and a tall basement. The front is made of smooth stone and has a small porch. This building was also a dormitory. Building B is not open to the public. The Staten Island Museum plans to expand into this building.
Building C
Building C, also known as the Administration Building, is a Greek Revival style building. It was designed by Minard Lafever and built from 1831 to 1883. It is the oldest building designed by Lafever that is still standing. It has two main floors, a basement, and an attic. The main entrance has steps leading to a stone porch with eight columns.
Building C was originally an office building. It also had bedrooms, kitchens, dining rooms, and recreation rooms. The main entrance leads to a large hall that is two and a half stories tall. It has a curved ceiling with a dome in the middle. There are nine doorways from the main hall to other rooms. Passageways connect Building C to Buildings B and D. A staircase with iron railings connects the first and second floors. The second floor has a balcony around the main hall. The ceiling has decorations related to the sea. There are also two windows that look like the sun and moon.
The inside of Building C was updated in 1884. The main hall was restored again in the 1990s. Today, Building C houses part of the Newhouse Center for Contemporary Art.
Building D
Building D was designed by Minard Lafever and built from 1831 to 1841. It has two floors, an attic, and a tall basement. The front is made of smooth stone and has a small porch. This building was also a dormitory. Since 1992, Building D has been home to the Noble Maritime Collection.
Building E
Building E was designed by Richard Smyth and built in 1880. It has two main floors, a basement, and an attic. The main entrance has steps leading to a stone porch with six columns. This building was also a dormitory. Building E is not open to the public.
Veteran's Memorial Hall
The Veteran's Memorial Hall used to be the chapel. It was designed by James Solomon and built between 1855 and 1856. It mixes Italianate architecture and Greek Revival architecture styles. The building looks like a typical church from New England. It has a tower with a bell tower at the front. The entrance leads to a room with three arches. The outside walls are brick and have six arched windows on each side. At the back, there is a small office. The chapel has pretty stained glass windows inside.
The main room inside is a large space that could hold 600 people. It has wooden benches and walls with wood panels. The ceiling is curved and has two lamps. A balcony at one end is supported by two iron columns. At the other end, there is a raised area that used to be the altar.
When it was built, the main entrance was through a central arch. An observer in 1873 said it was a "plain but handsome brick building." The chapel's bell tower and stained glass were added in 1883. The chapel was moved 200 feet from its original spot in 1893. The Veteran's Memorial Hall was damaged in 2014. It is not open to the public.
Grounds and Gardens
The buildings are surrounded by large, beautiful gardens. There are five gates to enter the property. Two are for cars, and three are for people walking. The main gatehouse at the north entrance and the iron fence along Richmond Terrace are New York City landmarks.
A writer named Paul Goldberger said that Snug Harbor feels like a college campus or a small town square. He noted that the buildings are lined up like on a street, but they are also in a park.
The grounds also have a zinc fountain from 1893. It features the god Neptune. The original statue is now indoors, and a copy is in its place outside. There is also a bronze statue of Robert Randall by Augustus Saint-Gaudens.
Iron Fence and Gatehouses
A long iron railing surrounds the property. About one-third of a mile of this fence on the north side is a city landmark. It was built in the mid-1800s in the Greek Revival style. Several gates with granite posts are part of the fence.
There are many gatehouses that were built between 1851 and 1875. They are in different styles like Italianate, Second Empire, and Romanesque. The main entrance for cars is the western gatehouse, built in 1880.
The northern gatehouse on Richmond Terrace is right in front of Building C. It has a tall archway in the middle. Guard rooms with windows are on each side of the archway. The top of the gatehouse has brick decorations. A square tower is in the middle of the archway.
Snug Harbor Cemetery
The sailors who lived at Snug Harbor were buried on the grounds in a place called "Monkey Hill." This cemetery is now across the road from the main Snug Harbor area, in Allison Pond Park. The pond used to provide water for Snug Harbor. The cemetery part, surrounded by a red brick wall, is still owned by Snug Harbor. The rest of the land was sold to the city in 1975 and became a public park. More than 7,000 sailors are buried here. Most of their graves no longer have headstones. The headstones were removed in the 1980s to protect them.
Snug Harbor Cultural Center and Botanical Garden
Snug Harbor Cultural Center and Botanical Garden is a non-profit group. It runs Sailors' Snug Harbor. Its main goal is to "operate, manage and develop the premises known as Sailors Snug Harbor as a cultural and educational center and park." In 2005, it received a large grant from the Carnegie Corporation. It is home to the Staten Island Children's Theater Association and the Staten Island Conservatory of Music.
Staten Island Botanical Garden
The Staten Island Botanical Garden has many different gardens. The White Garden was inspired by a famous garden in England. Connie Gretz's Secret Garden was opened in 2000. It has a castle, a maze, and a walled secret garden. The New York Chinese Scholar's Garden is a real Chinese garden. It was built in 1998 in the style of the famous gardens of Suzhou.
Newhouse Center for Contemporary Art
The Newhouse Center for Contemporary Art opened in 1977. It shows art by local and international artists. The center also has special exhibits for artists who live there. It has 15,000 square feet of gallery space. It is located inside the beautiful Greek Revival buildings of Sailors' Snug Harbor.
The Newhouse Center used to focus on artists from Staten Island. Now, it shows a wider range of modern art. Unlike many museums in New York, the Newhouse has enough space for large art pieces. It can also show outdoor sculptures.
Noble Maritime Collection
The Noble Maritime Collection is a museum in Building D. It focuses on the work of artist and sailor John A. Noble (1913–1983). It opened in 2000.
The Washington Post newspaper described an exhibit of a houseboat that Noble turned into his art studio as "compelling." The New York Sun called the Noble Collection "an unsung gem among New York museums."
Staten Island Children's Museum
The Staten Island Children's Museum has changing hands-on exhibits. It also has a year-round collection of live insects and other arthropods. The museum is in two buildings: the main building from 1913 and the old Snug Harbor barn. A modern walkway connects the two buildings to form one museum.
Staten Island Museum
The Staten Island Museum opened a location at Snug Harbor in September 2015. After having two locations for almost two years, the museum closed its other site. It now has all its operations in Building A at Snug Harbor. The Museum hopes to expand into Building B.
Art Lab
Art Lab is a school for fine and applied art. It was founded in 1975. It offers art classes and shows art.
Music Hall
The Music Hall is a 686-seat Greek Revival style auditorium. It hosts many performing arts events. It is the second-oldest music hall in New York City. It opened in July 1892 with a performance called "The Rose Maiden." About 600 sailors from the home attended, sitting on wooden seats. Trustees and their guests sat in the balcony.
Getting There
The S40 bus goes to and from the Staten Island Ferry and Staten Island Railway at St. George Terminal. It stops at Snug Harbor's front gate. Also, the Sailors' Snug Harbor station used to be on the Staten Island Railway's North Shore Branch. That station closed in 1953, but you can still see parts of it today.
See also
- Greenwich Hospital, London, another home for retired sailors


