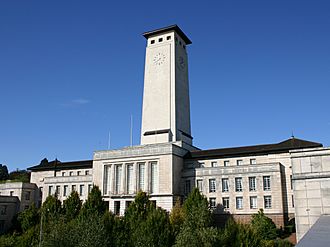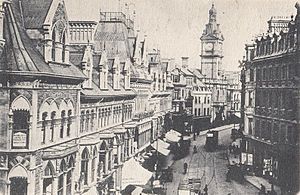Newport Civic Centre facts for kids
Quick facts for kids Newport Civic Centre |
|
|---|---|
|
Canolfan Ddinesig Casnewydd
|
|

The south elevation of the building
|
|
| General information | |
| Architectural style | Art Deco |
|
Listed Building – Grade II*
|
|
| Official name: Newport Civic Centre | |
| Designated: | 14 September 1999 |
| Reference #: | 22333 |
| Town or city | Newport |
| Country | United Kingdom |
| Coordinates | 51°35′19″N 3°00′22″W / 51.588713°N 3.006011°W |
| Construction started | 1937 |
| Completed | 1964 |
| Client | Newport Corporation |
| Design and construction | |
| Architect | Thomas Cecil Howitt |
Newport Civic Centre (Welsh: Canolfan Ddinesig Casnewydd) is a really important building in Newport, South Wales. It's where the Newport City Council makes decisions for the city. This amazing building is known for its cool Art Deco style. It is also a special Grade II* Listed building, meaning it's protected because of its history and design.
Contents
Discover Newport Civic Centre
The Newport Civic Centre is a key place for the city. It helps local government work smoothly. This building has a long and interesting story. Let's explore how it came to be.
A Look Back: Early Town Halls
Before the current Civic Centre, Newport had other town halls. These were places where city leaders met. The very first town hall opened in 1843 on Commercial Street. It was built in a classical style. But soon, it became too small for the growing city!
So, a second, bigger town hall was built in 1885. This one was also on Commercial Street. It was designed in the Renaissance style and had a tall tower. But even this building eventually wasn't big enough. City leaders needed an even larger space.
Building the Modern Civic Centre
City leaders decided they needed a brand new, much larger building. They chose a spot where an old property called St Mary's Lodge used to be. The building's construction began with a special event. King George VI and Queen Elizabeth visited on July 14, 1937. They helped start the building work.
The famous architect Thomas Cecil Howitt designed the new centre. He used the popular Art Deco style. The building was made with strong Portland stone. Work on the centre was paused during the Second World War. After the war ended, construction started again. The building was finally finished and opened in 1964.
Design and Special Features
The Newport Civic Centre has a very wide and balanced front. It faces Fields Road with many sections. The middle part has a huge, rounded entrance. Above this, there is a tall clock tower. The building also has wings on both sides.
Inside, there are important rooms. These include the council chamber and the mayor's parlour. The council chamber is where city leaders meet. The mayor's parlour is the mayor's special office.
A Place for City Leaders
For many years, the building was the meeting place for Newport Borough Council. In 2002, Newport became a formal city. This happened as part of a special contest for the Queen's Golden Jubilee. After this, the building became the home of the Newport City Council. It continues to be the main place for city government today.
Art and Special Memories
The Civic Centre is home to some interesting art. There are 12 murals by a German artist named Hans Feibusch. These colorful paintings add beauty to the building. You can also see a sculpture by David Evans. It shows two strong miners and is called "Labour."
Outside the Civic Centre, there is a special plaque. It remembers the 2010 Ryder Cup golf tournament. This big event took place at the nearby Celtic Manor Resort. The plaque was put in place on October 7, 2011.
 | Sharif Bey |
 | Hale Woodruff |
 | Richmond Barthé |
 | Purvis Young |


