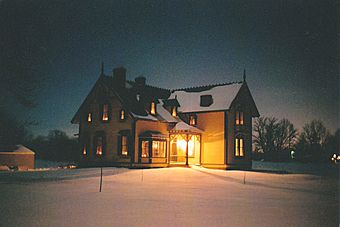Nicholson–Rand House facts for kids
Quick facts for kids |
|
|
Nicholson–Rand House
|
|
 |
|
| Location | 5010 W. Southport Rd., Indianapolis, Decatur Township, Marion County, Indiana |
|---|---|
| Area | 2 acres (0.81 ha) |
| Architect | Nicholson, David; et al. |
| Architectural style | Gothic Revival |
| NRHP reference No. | 03000542 |
| Added to NRHP | June 22, 2003 |
The Nicholson–Rand House is a special old house in Indianapolis, Marion County, Indiana. It's famous because it was moved in 1997 to save it from being torn down! The Historic Landmarks Foundation of Indiana helped move it. In 2003, it was added to the National Register of Historic Places, which means it's an important historical building.
This house is a great example of the Gothic Revival style. This style was popular in America in the mid-1800s. Famous architects like Alexander Jackson Davis and Andrew Jackson Downing helped make this style popular.
Contents
What Makes This House Special?
Andrew Jackson Downing was an architect who believed buildings should look natural and interesting. He liked buildings that weren't perfectly balanced and had lots of cool decorations. The Nicholson–Rand House shows many of Downing's ideas, but it uses materials found in America.
Gothic Revival Style Features
The house has many features that show the Gothic Revival style:
- It's not perfectly symmetrical (balanced), which makes it look more "picturesque."
- It has unique windows.
- The roof edges (called eaves) stick out and have fancy decorations.
- Under the pointed roof sections (called gables), there's special wood siding called "board-and-batten."
- The edges of the gables have lacy, carved wood called "bargeboard."
- There are many small windows sticking out of the roof, called dormers.
- The front porch has special carved posts and scrollwork decorations.
- Even the chimneys have a unique shape.
When the house was built in 1876, it was in a very rural area. It took two or three hours to get to downtown Indianapolis by horse or wagon! The closest train station was an hour's walk away.
Who Designed It?
It's very likely that David Nicholson, the builder of the house, knew about Andrew Jackson Downing's popular books. Downing's book Cottage Residences came out in 1842 and was very popular for many years. His book The Architecture of Country Houses was published in 1850, around the time Nicholson came to America.
Nicholson probably got ideas from other popular architecture books too. For example, George E. Woodward's books, like Architecture and Rural Art, also showed designs similar to Downing's. Many parts of Nicholson's house look like designs from these books.
Special Building Materials
Some materials used in the Nicholson–Rand House seem to be the same as those used in the Marion County Courthouse. David Nicholson helped build the stonework for this huge courthouse. People used to say that wagonloads of materials were brought from the courthouse building site to the house.
For example, the colorful floor tiles in three rooms of the house are the same as those in the courthouse. The wooden decorations inside the house are also very similar to the courthouse's.
The Builder and Later Owners
David Nicholson, the Builder
David Nicholson (1823–1899) was a stonemason from Scotland. He moved to Indianapolis in 1852 and became partners with another Scottish stonemason, Adam Scott. Their stone yard was located near downtown Indianapolis.
Nicholson's first wife, Marion, died in 1870. He likely got married again soon after. This might have been why he decided to build a beautiful new house in the countryside. The house was finished in 1876, the same year the courthouse was completed. However, his second marriage seems to have ended in divorce.
Changing Hands: From Remy to Rand
After working hard to build the house, Nicholson sold it in 1879 to Allison C. Remy (1837–1918). Remy was a Marion County Commissioner and owned a lot of land nearby. He was also famous for raising champion horses. It's not clear if Remy lived in the house himself, but he did rent it out to others for a while.
The ownership of the house for the next ten years is a bit unclear. Some stories say that William H. H. Miller, who was a top lawyer for President Benjamin Harrison, lived there for a time.
On March 28, 1903, John Lindsay Rand and his wife bought the house. They moved there to be closer to their daughter, Florence, who lived in Indianapolis. The Rands lived in the house for the rest of their lives.
The Beckett Family and Saving the House
After the Rands passed away, their daughter Florence Beckett inherited the property in 1926. The house was then rented out to people who managed the farm's dairy.
Later, around 1940, Florence's son, Joe Rand Beckett, moved into the house with his wife. He was a lawyer, like his father. They lived there until the late 1950s. At that point, the Becketts gave the farm to DePauw University.
The university eventually sold the house. The new owner wanted to develop the land for homes and businesses. In 1997, the Historic Landmarks Foundation of Indiana stepped in to save the house. When they couldn't convince the owner to change his plans, they found a new spot about half a mile away and moved the entire house to its current location! This amazing effort saved a piece of history.
 | Precious Adams |
 | Lauren Anderson |
 | Janet Collins |




